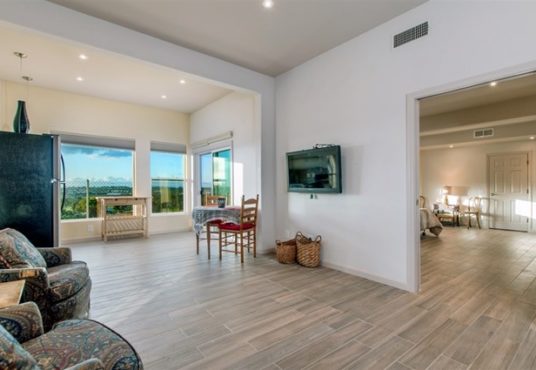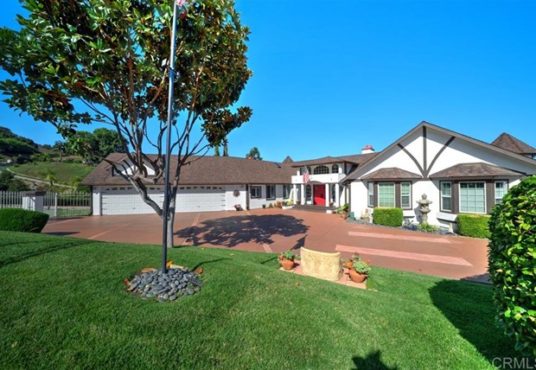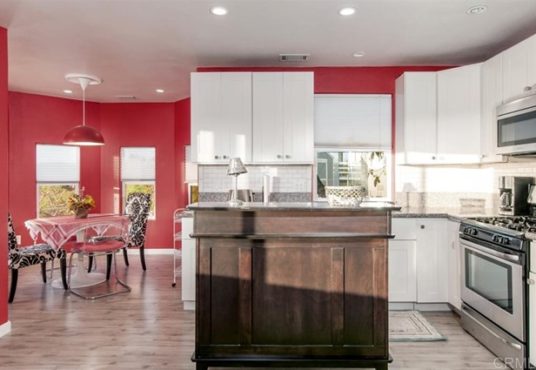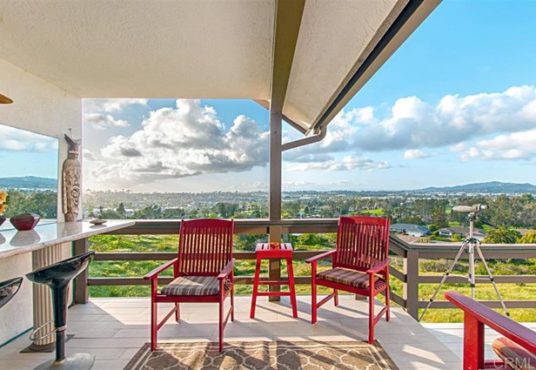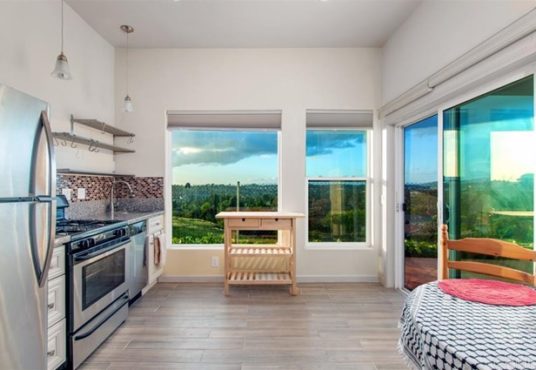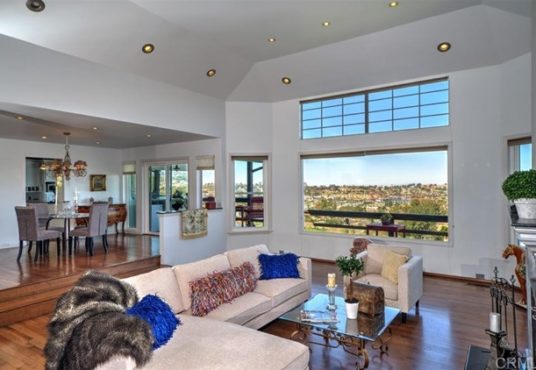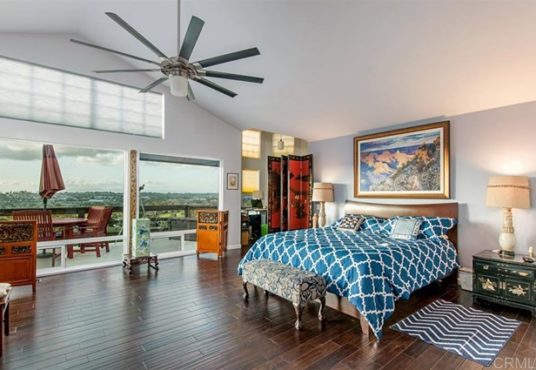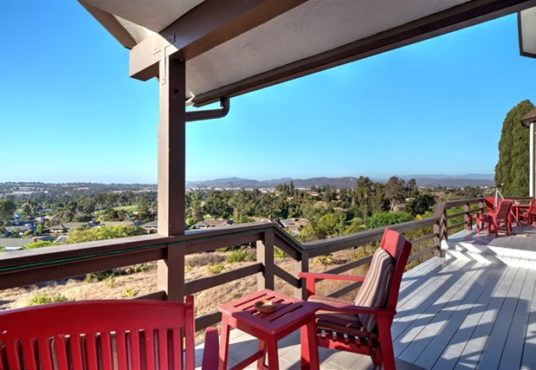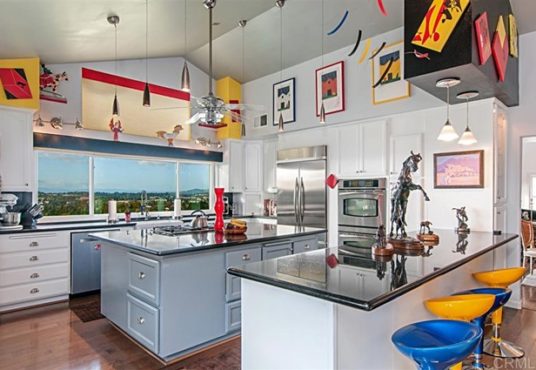1725 La Plaza Drive San Marcos CA 92078
- Date added: 05/01/20
- Post Updated: 2020-10-11 11:20:04
- MLS #: 200011852
- Bedrooms: 6
- Bathrooms: 6
- Price Per Square Foot: $ 298.84
- Area: 5019.00 sq ft
- Year built: 1986
- Status: Pending
- Type: Single Family Residence
- County Or Parish: San Diego
Share this:
Description
Gorgeous custom home with expansive VIEWS! Enter to soaring ceilings and sweeping panoramic VIEWS! Features include: traditional floor-plan with living room, family room and master fireplaces (faux in master), formal dining, upgraded master bath, newer dual-paned windows, kitchen with granite counter tops & center island, hardwood floors, skylights, instant hot water, lower level with one permitted accessory end-unit, middle unit connects to main house.Many more upgrades.Call Agent for details re: rentals [Supplement]: Enjoy all Lake San Marcos has to offer including 80-acre lake with boating and fishing, Executive (par 3) and Championship golf courses, fine dining at the upstairs Decoy Restaurant located on the lake, or casual dining in downstairs Dockside open air restaurant. Casual dining is also available at the Country Club (The Grill) on the large course or at the Tap In Tavern on the Executive course. There are numerous clubs and organizations available to join. 24 hour security is available for approximately $330 annual. Lake and Lodge membership fees are $600 annual and allow use of the pools tennis courts, paddle ball and pickle ball, a 10% discount at the Grill on applicable items. Close to Restaurant Row, movies, award-winning schools and easy freeway access.
View on map / Neighborhood
School Information
- High School District: San Marcos Unified
General Info
- Property Condition: Turnkey,Updated/Remodeled
- Directions: GPS. San Pablo Drive to La Plaza Drive. [Cross Street(s)]: La Granada
- Subdivision Name: Other (OTHR)
- Construction Materials: Drywall Walls,Stucco,Wood Siding
- Roof: Composition
- Road Frontage Type: City Street
- Community Features: Curbs
- Road Surface Type: Paved
- Stories Total: 2
Interior Details
- Interior Features: Balcony,Bar,Cathedral Ceiling(s),Ceiling Fan(s),Granite Counters,High Ceilings,Living Room Balcony,Living Room Deck Attached,Storage,Sunken Living Room,Two Story Ceilings,Wet Bar
- Fireplace Features: Fire Pit
- Security Features: Automatic Gate,Carbon Monoxide Detector(s),Security System,Smoke Detector(s)
- Flooring: Tile,Wood
Utilities
- Utilities: Cable Connected,Electricity Connected
- Sewer: Public Sewer
- Heating: Forced Air,Natural Gas
- Cooling: Central Air
- Appliances: Dishwasher,Disposal,Gas Range,Gas Water Heater,Microwave,Refrigerator,Water Purifier
- Laundry YN: 1
- Cooling YN: 1
Exterior Details
- Parking Features: Attached Carport,Driveway,Gated,Golf Cart Garage,Private,RV Gated
- Pool Features: Community
- Parking Total: 10
- Garage Spaces: 4
- Fencing: Chain Link
- Architectural Style: Tudor
- View: Canyon,Golf Course,Lake,Panoramic,River
Lot Information
- Lot Features: Gentle Sloping,Landscaped,Sprinkler System,Sprinklers In Front

