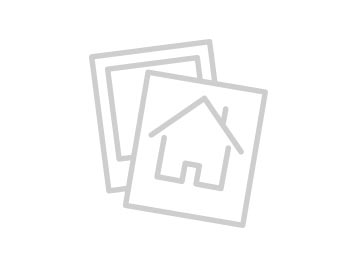9674 Welk View Dr. Escondido CA 92026

- Date added: 02/08/21
- Post Updated: 2021-02-08 20:37:52
- MLS #: 210003341
- Bedrooms: 4
- Bathrooms: 4
- Bathrooms Half: 1
- Price Per Square Foot: $ 321.95
- Area: 4625.00 sq ft
- Year built: 2008
- Status: Active
- Type: Single Family Residence
- County Or Parish: San Diego
Share this:
Description
This beautiful Rimrock home is reminiscent of a European country home, surrounded by rolling hills & meticulous landscaping. The dramatic 2-story entrance welcomes you to this warm & inviting residence featuring formal living & dining rooms along with a main floor guest en-suite bedroom. The double island kitchen is the perfect gathering place with easy access to the outside patio areas for dining al fresco. A private swim-spa is great for your daily exercise or just relaxing watching sunsets! With only 3 “Autumn Leaves” floor plans in the development, this home was the model and features some lovely upgrades. Bring your most discriminating clients to view this special place to call home. The upstairs master suite features a sitting room with 2-way fireplace and a balcony overlooking the amazing views, spacious bonus room and two other en-suite bedrooms. The meticulously landscaped yard hosts numerous fruit and palm trees along with artificial turf for easy care. The patios have been covered in travertine tiles for a very sophisticated look. This home also features a leased solar system. Complex Features: , Equipment: Fire Sprinklers,Garage Door Opener,Pool/Spa/Equipment Other Fees: 0 Sewer: Sewer Connected, Private Sewer Topography: LL,GSL
View on map / Neighborhood
General Info
- Property Condition: Turnkey
- Directions: Cross Street: Welk View Ct..
- Subdivision Name: North Escondido
- Construction Materials: Stucco
- Stories Total: 2
Interior Details
- Interior Features: Built-in Features,Granite Counters,High Ceilings,Pantry,Recessed Lighting
- Fireplace Features: Family Room,Master Bedroom
- Security Features: Gated Community,Guarded,Fire Sprinkler System,Gated with Guard
- Flooring: Carpet,Tile,Wood
- Eating Area: Dining Room,Family Kitchen,Separated
- Spa Features: Above Ground,Vinyl
- Association Amenities: Guard
Utilities
- Utilities: Cable Available,Phone Connected,Propane,Sewer Connected,Water Connected
- Heating: Propane,Zoned,Forced Air
- Water Source: Public
- Cooling: Central Air,Zoned
- Appliances: Propane Water Heater,Dishwasher,Disposal,Microwave,Refrigerator,6 Burner Stove,Convection Oven,Freezer,Gas Cooktop,Ice Maker,Range Hood,Gas Cooking,Propane Cooking
- Laundry YN: 1
- Cooling YN: 1
Exterior Details
- Parking Features: Driveway,Garage Faces Front
- Pool Features: Heated,Above Ground,Exercise Pool,Vinyl,Electric Heat
- Parking Total: 7
- Garage Spaces: 4
- Fencing: None
- Architectural Style: Mediterranean
- View: Mountain(s),Neighborhood
Lot Information
- Lot Features: Sprinklers Drip System,Sprinklers Manual,Sprinkler System
