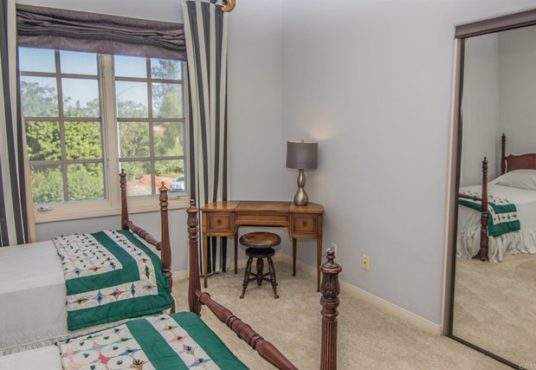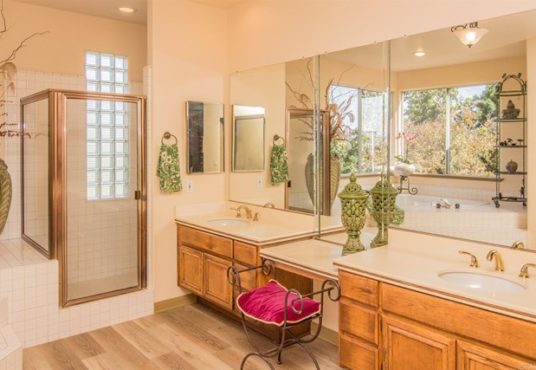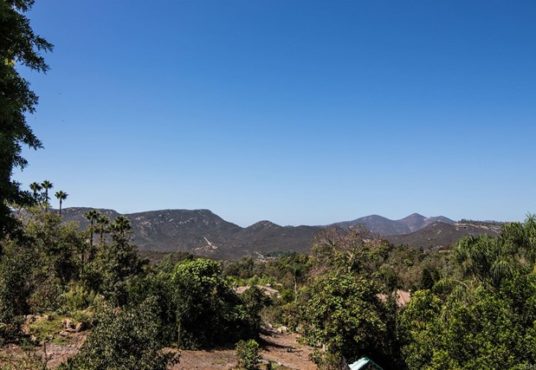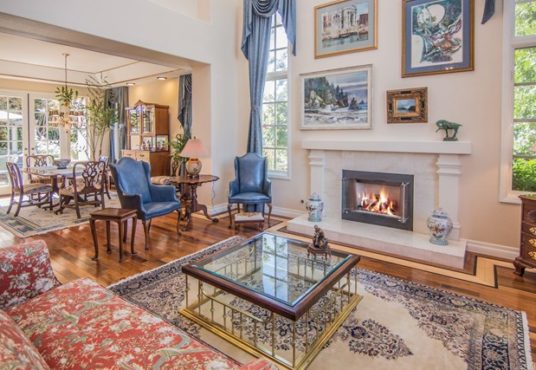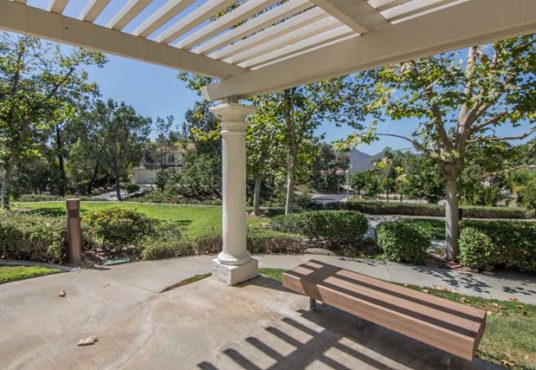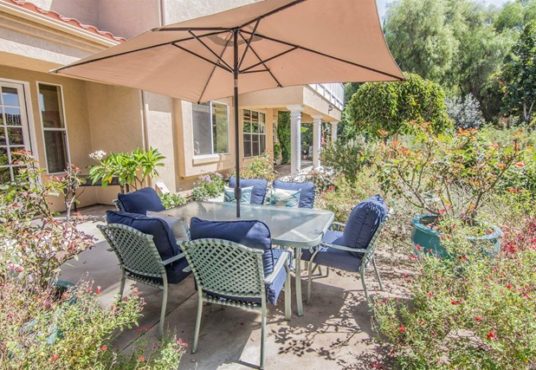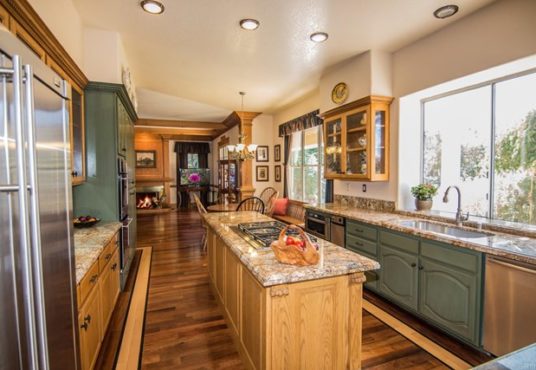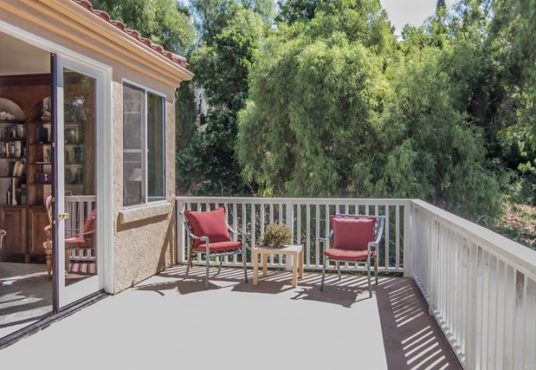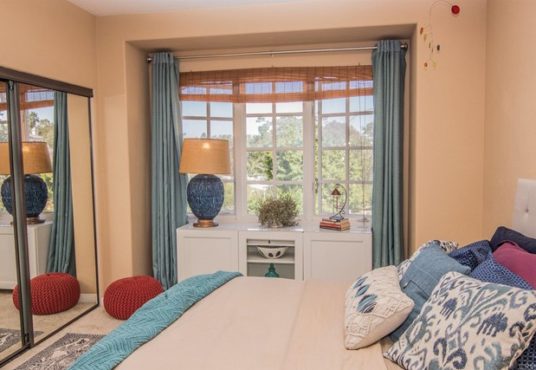2517 Valmonte Glen Escondido CA 92029
- Date added: 11/10/20
- Post Updated: 2020-12-10 00:10:37
- MLS #: NDP2002419
- Bedrooms: 5
- Bathrooms: 4
- Price Per Square Foot: $ 304.56
- Area: 3776.00 sq ft
- Year built: 1992
- Status: Active
- Type: Single Family Residence
- County Or Parish: San Diego
Share this:
Description
Fabulous Home Near Lake Hodges – Set on over a half acre, this lush garden oasis has expansive views, meandering paths, garden beds, & fruit trees. Ideally located at the end of a private cul-de-sac in a gated community, the easy flowing floor plan includes a downstairs en suite bedroom/office, luxurious master suite, sitting area & fireplace with a view deck. High ceilings, wood beams, expansive windows, French doors, magnificent wood floors & custom cabinets create a warm & welcoming ambiance, rich with artistic detailing. The inviting fireplace and huge window are the focus of the living room and just around the corner is a spacious dining room. The adjacent gourmet kitchen offers a large island with a gas cooktop, custom cabinets with hand blown glass showcased in the uppers; the expansive granite countertops, top quality stainless steel appliances, and, to the delight of the cook, there is a huge window over the sink with a garden view. Adjacent to the eat-in kitchen is the family room with a fireplace and French doors to the backyard patio. A large office with double doors and plenty of light is the perfect place to work or easy 5th bedroom conversion with an en suite 3/4 bath. The master suite has a double-sided fireplace to enjoy in the bedroom and also in the attached sitting room with built in bookshelves, custom molding and French doors to the balcony. The master bath includes a double vanity, large walk-in shower and raised jetted tub with incredible views to enjoy. There are also two large bedrooms which share a Jack and Jill bathroom and one additional en suite bedroom. The exterior and interior have been painted within the past six months. The backyard is a gardener’s paradise! This park-like area features a stone fountain with walkways, archways, mature trees and multiple areas for lounging or dining. The lower property has a magical playhouse, raised beds and a variety of fruit trees. Enjoy the beautiful sunsets or everyday panoramic views. The…
View on map / Neighborhood
School Information
- High School District: Escondido Union
General Info
- Directions: Use GPS
- Roof: Tile
- Assessments: None
- Zoning: R--1
- Road Frontage Type: Private Road
- Community Features: Park
- Road Surface Type: Paved
- Stories Total: 2
Interior Details
- Interior Features: Storage
- Common Walls: No Common Walls
- Door Features: Double Door Entry,French Doors
- Fireplace Features: Family Room,Living Room,Master Retreat
- Security Features: Automatic Gate,Gated Community,Smoke Detector(s)
- Flooring: Carpet,Tile,Wood
- Eating Area: Breakfast Nook,Dining Room
- Association Amenities: Other
Utilities
- Utilities: See Remarks,Cable Connected,Electricity Connected
- Sewer: Public Sewer
- Heating: Forced Air,Natural Gas
- Water Source: Public
- Cooling: Central Air,Zoned
- Appliances: Dishwasher,Disposal,Gas & Electric Range,Microwave,Vented Exhaust Fan,Water Heater
- Laundry YN: 1
- Cooling YN: 1
Exterior Details
- Pool Features: None
- Parking Total: 3
- Garage Spaces: 3
- Architectural Style: Mediterranean
- View: Hills,Mountain(s),Panoramic
Lot Information
- Lot Features: 0-1 Unit/Acre

