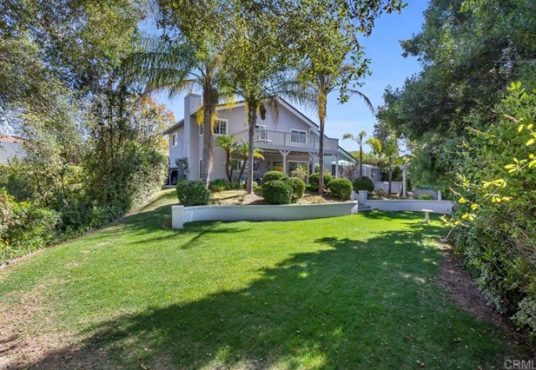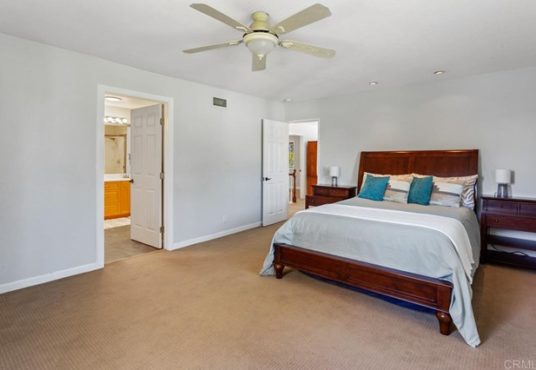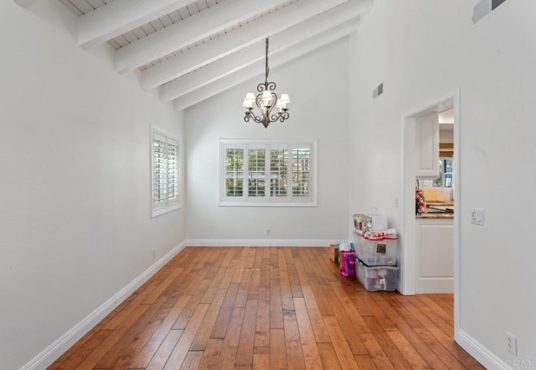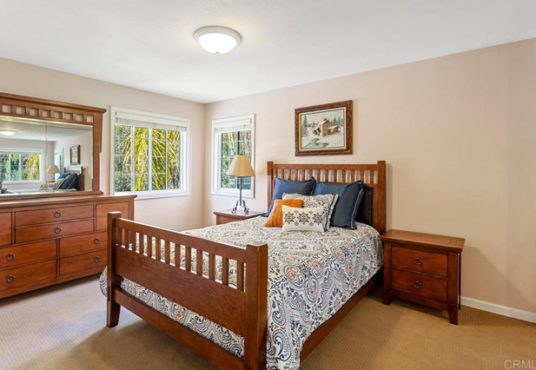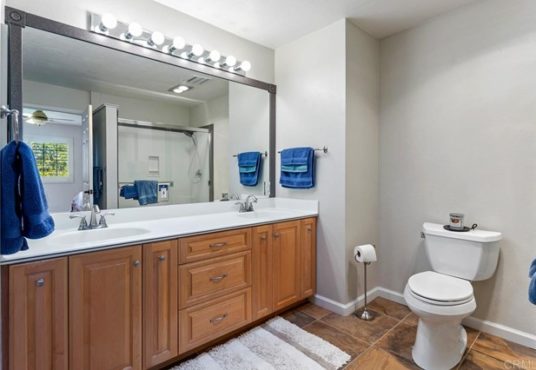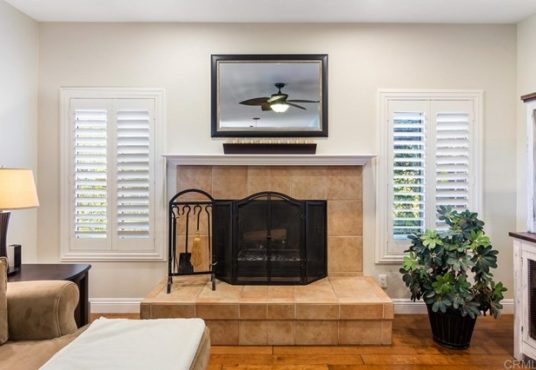28238 Red Stone Lane Escondido CA 92026
- Date added: 03/05/21
- Post Updated: 2021-03-05 06:20:33
- MLS #: NDP2102368
- Bedrooms: 3
- Bathrooms: 2
- Bathrooms Half: 1
- Price Per Square Foot: $ 332.40
- Area: 2256.00 sq ft
- Year built: 1979
- Status: Active
- Type: Single Family Residence
- County Or Parish: San Diego
Share this:
Description
Hidden Meadows Beauty with Fantastic Usable Parklike Yard and Patio, in Cul-de-Sac and Long Driveway for Extra Off-Street Parking. Paid Solar, New HVAC (2021), Hardwood Floors, Fresh Interior/Exterior Paint, Plantation Shutters and New Spa/Cover. Large Living Room with High Ceilings, Separate Dining Area and Family Room with Fireplace for Entertaining. Kitchen has Stainless Steel Appliances and Granite Countertops with Backsplash. There is an Updated Half Bath downstairs for Your Guests Convenience and Bedrooms are All Nice Size. Open Loft Upstairs Allows you Access to the Oversize Deck to Enjoy the Evening Breezes. Low HOA of $330/YEAR with Seasonal Community Pool and 2 Tennis Courts. Hidden Meadows is close to schools, shopping and wine tasting. We have our own Fire Station, 2 Markets/Deli, a Golf Course with Flawless Bar/Bistro (Hell’s Kitchen Chef) and a Bar, Plenty of Hiking/Biking/Horse Trails in Daley Ranch and Just an Overall Nice, Relaxed Community to Live in.
View on map / Neighborhood
School Information
- High School District: Escondido Union
General Info
- Property Condition: Turnkey
- Directions: Hwy 15 to Deer Springs Exit, Go East through the light, Up the Hill, Down the Hill, Turn left on Mountain Meadow, Turn Left at 4 Way Stop, Turn Right on Sage Hill, Turn Left on Red Stone Ln. Red Stone Ln is a Cul-de-Sac so look for HomeSmart sign.
- Roof: Tile
- Assessments: None
- Zoning: Single Family Residentia
- Community Features: Foothills,Golf,Horse Trails,Mountainous
- Stories Total: 2
Interior Details
- Interior Features: Ceiling Fan(s),Granite Counters,High Ceilings
- Common Walls: No Common Walls
- Fireplace Features: Family Room
- Flooring: Wood
- Eating Area: Breakfast Nook,Dining Room
- Spa Features: Above Ground
- Association Amenities: Meeting Room,Pool,Tennis Court(s)
Utilities
- Sewer: Public Sewer
- Heating: Central,Fireplace(s)
- Water Source: Public
- Cooling: Central Air
- Appliances: Dishwasher,Electric Cooktop,Disposal,Microwave,Refrigerator
- Laundry YN: 1
- Cooling YN: 1
Exterior Details
- Parking Features: Direct Garage Access,Driveway,Garage - Two Door
- Pool Features: Community
- Parking Total: 2
- Garage Spaces: 2
- View: Neighborhood
Lot Information
- Lot Features: 0-1 Unit/Acre,Back Yard,Cul-De-Sac,Lawn



