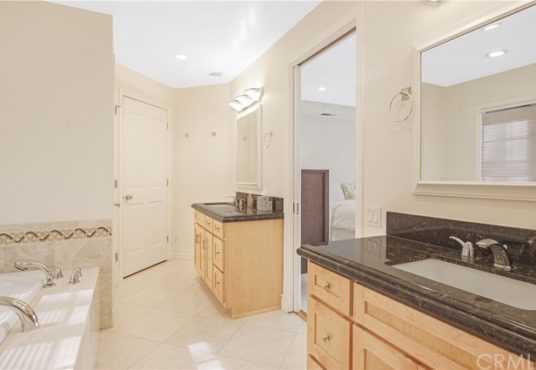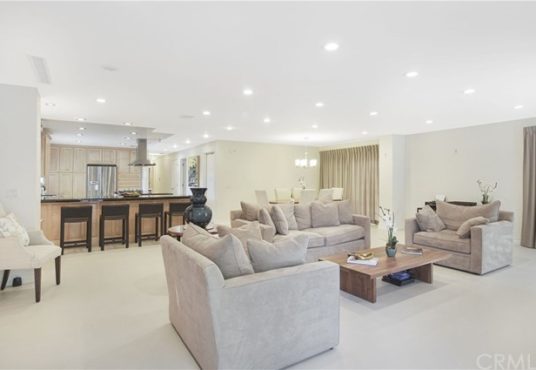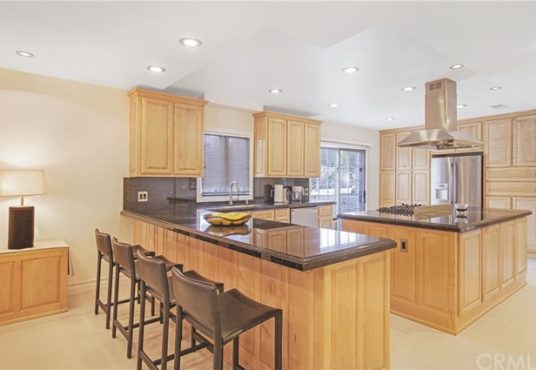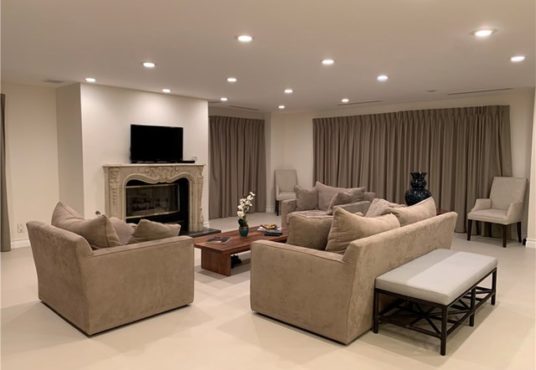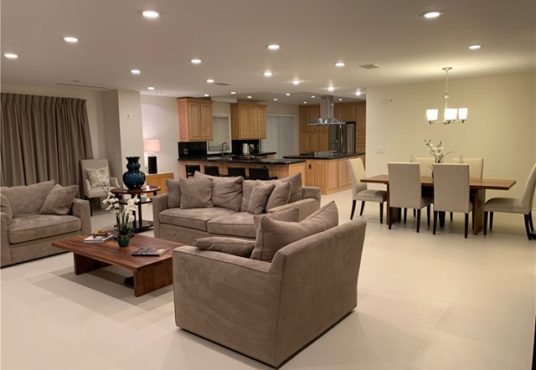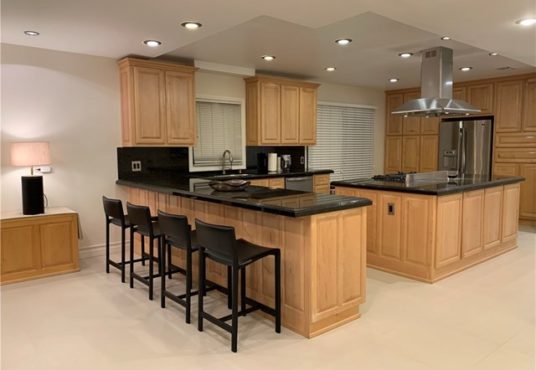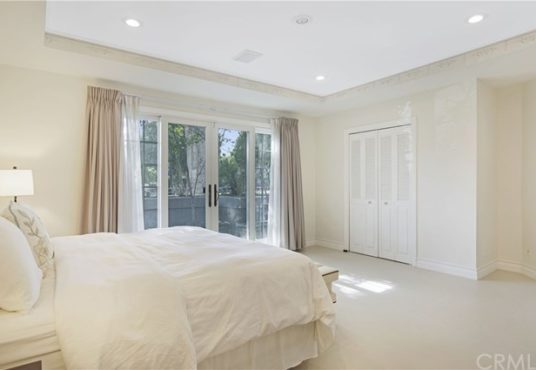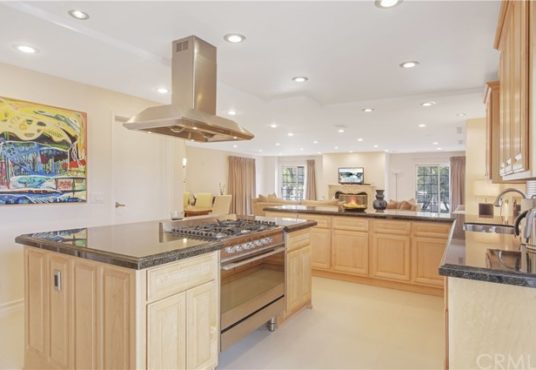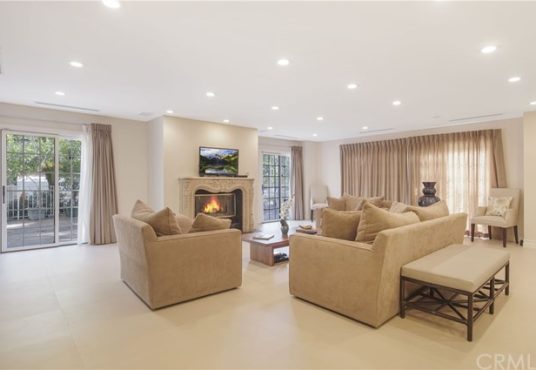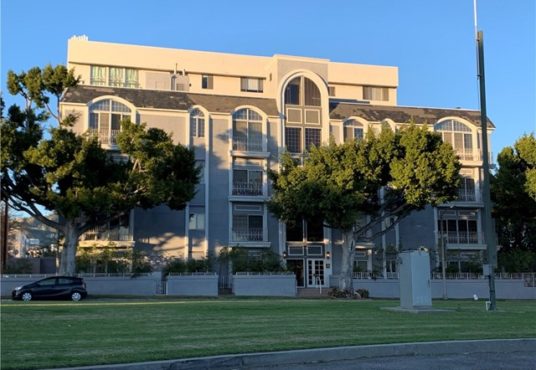317 Oakhurst Beverly Hills CA 90210
- Date added: 02/10/20
- Post Updated: 2020-12-02 00:30:35
- MLS #: OC20023606
- Bedrooms: 4
- Bathrooms: 5
- Bathrooms Half: 1
- Price Per Square Foot: $ 691.02
- Area: 3039.00 sq ft
- Year built: 1987
- Status: Active
- Type: Condominium
- County Or Parish: Los Angeles
Share this:
Description
Located in the prestigious city of Beverly Hills, a lavish ground level, two-story 3,039 square foot condominium with private entrance awaits. Nestled in a prime tree lined neighborhood within close proximity of world class shopping and dinning that Rodeo Drive and Robertson Plaza have to offer, as well as being in the coveted Beverly Hills Unified School District. Exuding an ambiance of comfort and elegance the open floor plan residence provides four en-suite bedrooms, five-and-one-half baths, office, and wrap-around patio – perfect for indoor/outdoor entertaining. Three ensuite bedrooms are located on the main floor, including a splendid master suite with private fireplace, and relaxing master bath. A spacious living room, formal dining room, and a chef-caliber gourmet kitchen featuring granite countertops, stainless steel appliances, and an oversized center island with seating are sure to impress. Lower level consist of one ensuite bedroom, office, and entry to private garage. For the ultimate in convenience, residence offers two-car garage, laundry room on main level, security system, and central vacuum system.
View on map / Neighborhood
School Information
- Elementary School: Hawthorne
- High School: Beverly Hills
- High School 2: BEVHIL
- High School District: Beverly Hills Unified
General Info
- Property Condition: Turnkey,Updated/Remodeled
- Number Of Units Total: 4
- Directions: Access From 9153 Burton Way
- Assessments: None
- Zoning: BHR4YY
- Road Frontage Type: City Street
- Community Features: Sidewalks,Suburban
- Road Surface Type: Paved
Interior Details
- Interior Features: Built-in Features,High Ceilings,Open Floorplan,Pantry,Recessed Lighting,Wet Bar
- Common Walls: No Common Walls
- Fireplace Features: Living Room
- Eating Area: Breakfast Counter / Bar,Dining Room
- Association Amenities: Storage,Trash,Water
Utilities
- Utilities: Cable Available,Electricity Connected,Natural Gas Connected,Phone Available,Sewer Connected,Water Connected
- Sewer: Sewer Paid
- Heating: Central
- Water Source: Public
- Cooling: Central Air
- Appliances: Dishwasher,Disposal,Gas Cooktop,Range Hood,Water Line to Refrigerator
- Laundry YN: 1
- Cooling YN: 1
Exterior Details
- Parking Features: Assigned,Garage,Garage Door Opener
- Pool Features: None
- Parking Total: 2
- Garage Spaces: 2
- Window Features: Custom Covering,Double Pane Windows
- View: None
Lot Information
- Lot Features: Rectangular Lot,Walkstreet

