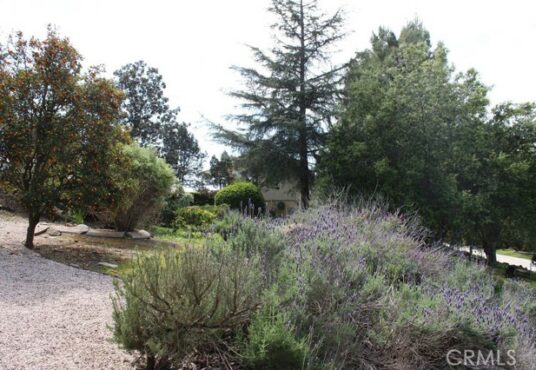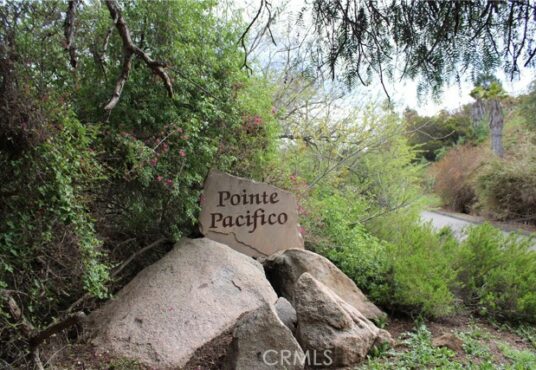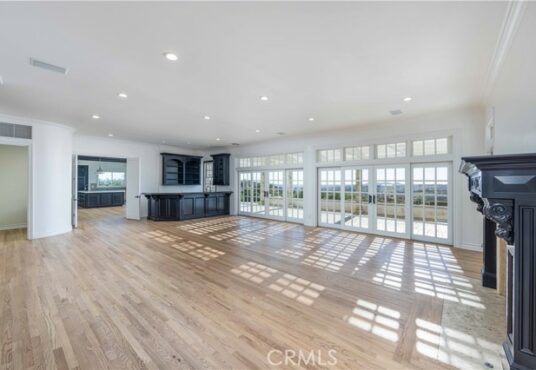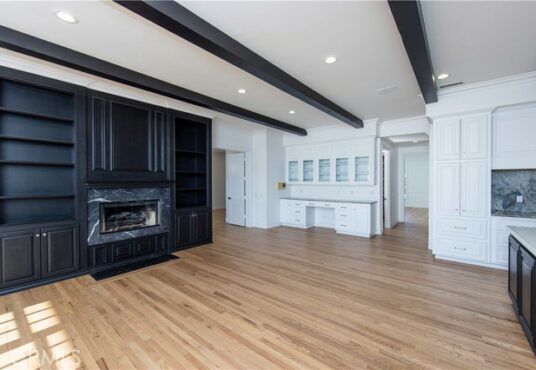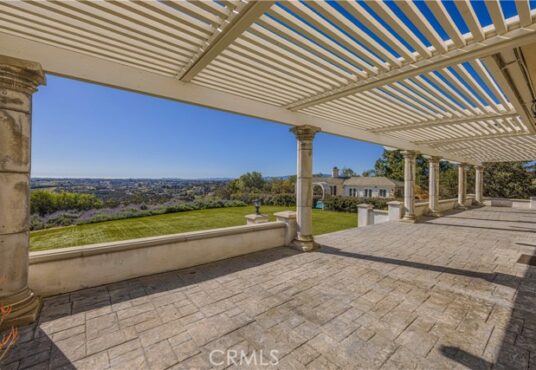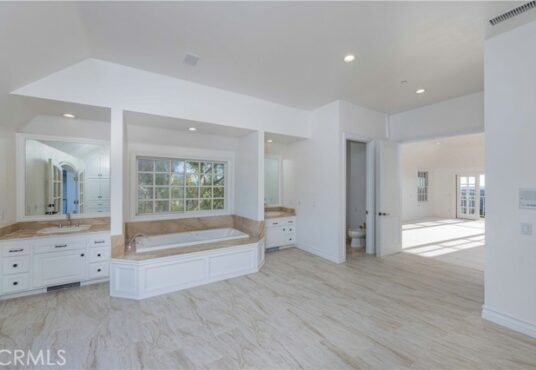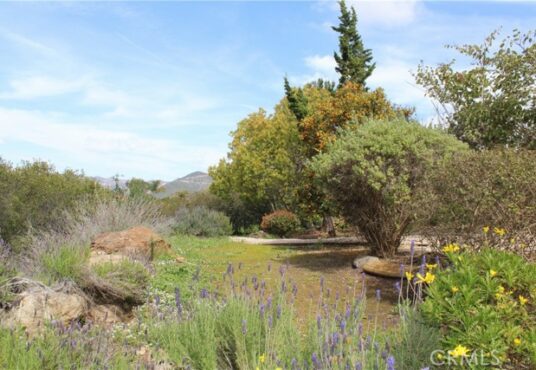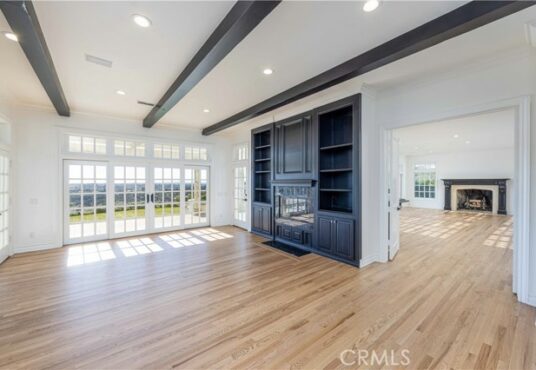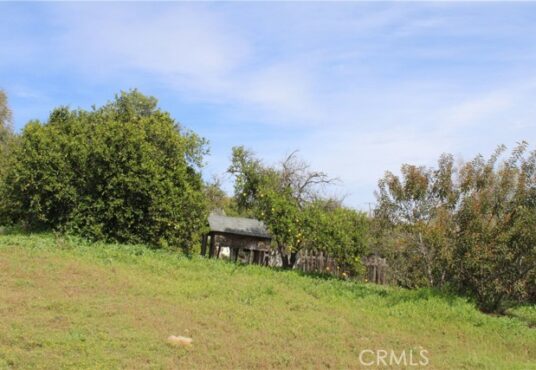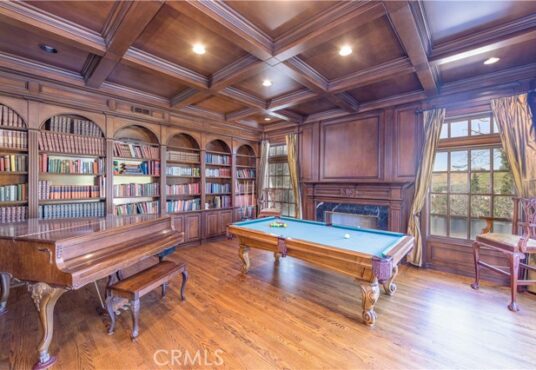3875 PEONY Fallbrook CA 92028
3875 PEONY Fallbrook CA 92028
$ 2,499,000.00
- Date added: 03/17/23
- Post Updated: 2023-08-27 10:12:07
- MLS #: OC23034646
- Bedrooms: 5
- Bathrooms: 5
- Bathrooms Half: 1
- Price Per Square Foot: $ 394.54
- Area: 6334.00 sq ft
- Year built: 1994
- Status: Active
- Type: Single Family Residence
- County Or Parish: San Diego
Share this:
View on map / Neighborhood
School Information
- Elementary School: Fallbrook
- Middle Or Junior School: Potter
- Middle Or Junior School 2: POTTER
- High School: Fallbrook
- High School 2: FALLBR
- High School District: Fallbrook Union
General Info
- Property Condition: Additions/Alterations,Updated/Remodeled
- Number Of Units Total: 1
- Directions: Take Reche to Wilt-Make left on Peony to top of hill on right side.
- Subdivision Name: Fallbrook
- Construction Materials: Concrete,Frame,Stucco
- Roof: Concrete,Tile
- Assessments: None,Unknown
- Zoning: A70
- Inclusions: Piano, pool table, outdoor furniture
- Road Frontage Type: Country Road,Private Road
- Community Features: Mountainous,Valley
- Road Surface Type: Paved,Privately Maintained
- Stories Total: 2
Interior Details
- Interior Features: Balcony,Bar,Beamed Ceilings,Built-in Features,Cathedral Ceiling(s),Ceiling Fan(s),Copper Plumbing Full,High Ceilings,Intercom,Open Floorplan,Pantry,Phone System,Quartz Counters,Recessed Lighting,Storage,Wet Bar,Wired for Sound
- Common Walls: No Common Walls
- Door Features: French Doors,Mirror Closet Door(s),Panel Doors,Sliding Doors,Storm Door(s)
- Fireplace Features: Family Room,Guest House,Living Room,Master Bedroom,Gas Starter
- Security Features: Automatic Gate,Carbon Monoxide Detector(s),Fire and Smoke Detection System,Security Lights,Smoke Detector(s),Wired for Alarm System
- Flooring: Carpet,Stone,Wood
- Accessibility Features: 2+ Access Exits,Doors - Swing In
- Eating Area: Family Kitchen,In Family Room,Dining Room,In Kitchen,In Living Room,Country Kitchen
- Spa Features: Private,Gunite,In Ground
Utilities
- Utilities: Cable Available,Phone Available,Propane,Water Connected
- Sewer: Engineered Septic
- Heating: Central,Forced Air,Propane
- Water Source: Public
- Cooling: Central Air,Dual,Electric
- Appliances: 6 Burner Stove,Dishwasher,Double Oven,Hot Water Circulator,Microwave,Propane Oven,Propane Range,Recirculated Exhaust Fan,Refrigerator
- Electric: 220 Volts For Spa,220 Volts in Garage,220 Volts in Laundry,Electricity - On Property
- Laundry YN: 1
- Cooling YN: 1
Exterior Details
- Parking Features: Direct Garage Access,Driveway,Concrete,Driveway Up Slope From Street,Garage,Garage Faces Front,Garage Door Opener,RV Access/Parking
- Pool Features: Private,Gunite,Heated,Heated with Propane,In Ground
- Exterior Features: Barbecue Private,Lighting,Rain Gutters
- Parking Total: 24
- Garage Spaces: 4
- Fencing: Chain Link,Privacy,Security
- Architectural Style: French
- View: Mountain(s),Neighborhood,Ocean,Orchard,Panoramic,Park/Greenbelt,Pool,Trees/Woods,Valley,Water
Lot Information
- Lot Features: Back Yard,Front Yard,Garden,Gentle Sloping,Landscaped,Lot Over 40000 Sqft,Sprinkler System
This Single Family Residence style property is located in Fallbrook is currently and has been listed on Kelly Crews Realty. This property is listed at $ 2,499,000.00. It has 5 beds bedrooms, 5 baths bathrooms, and is 6334.00 sq ft. The property was built in 1994 year.

