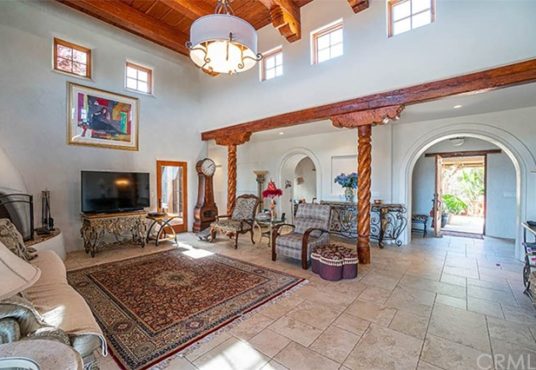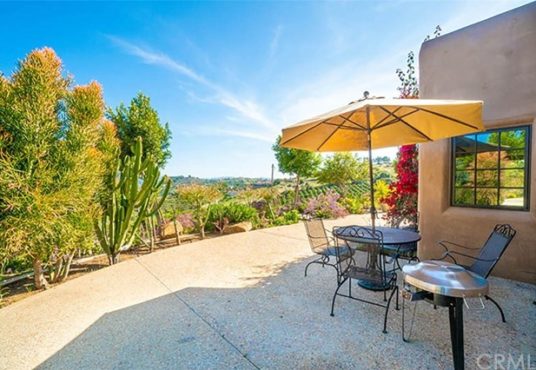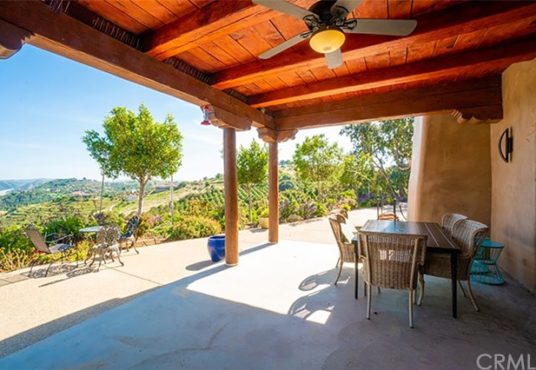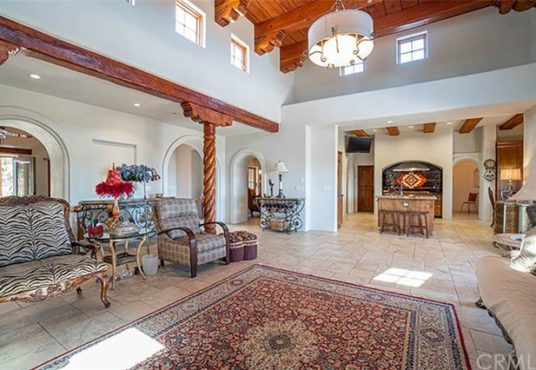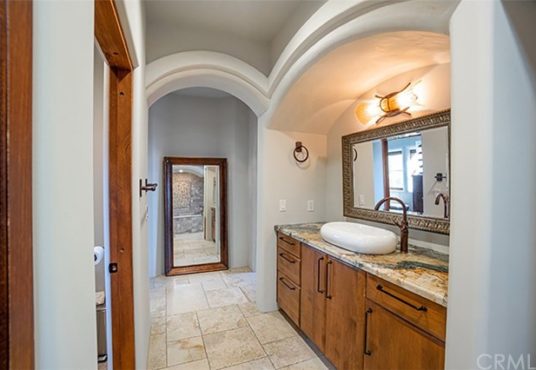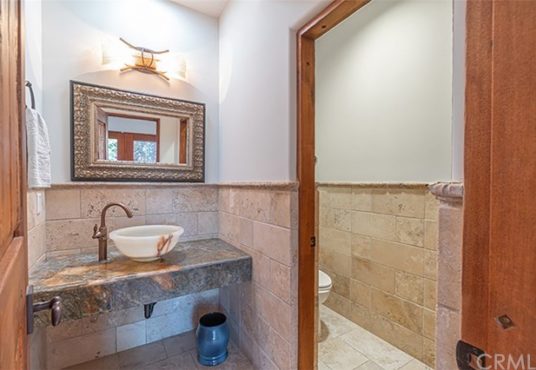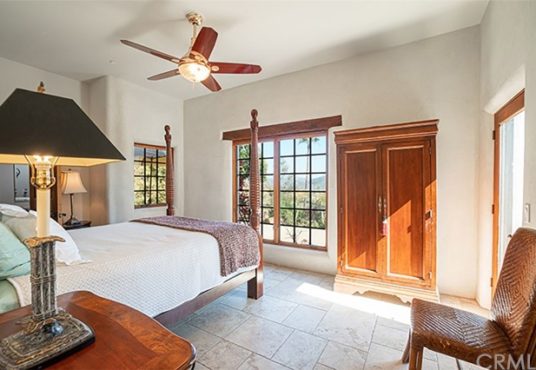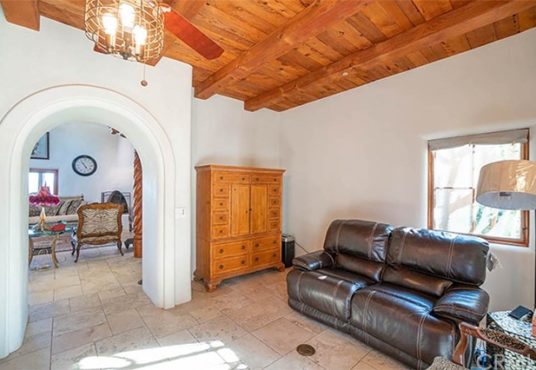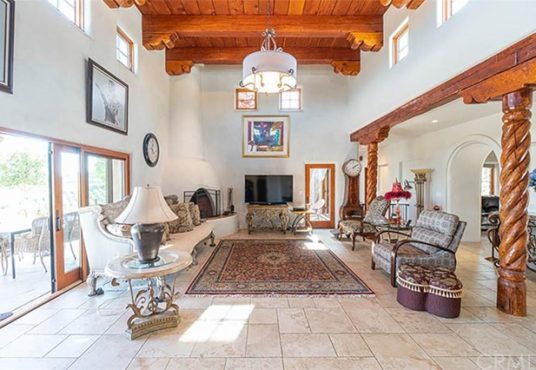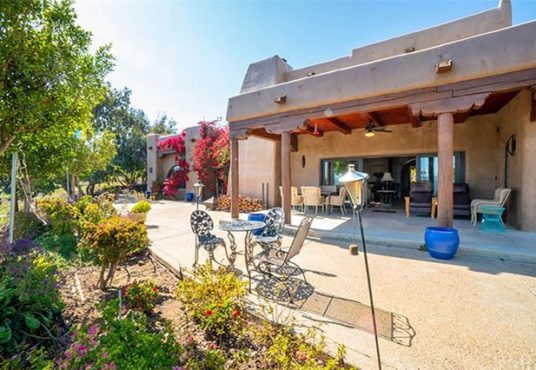2305 Vern Fallbrook CA 92028
- Date added: 05/07/20
- Post Updated: 2020-09-27 12:00:10
- MLS #: SB20086356
- Bedrooms: 3
- Bathrooms: 2
- Bathrooms Half: 1
- Price Per Square Foot: $ 366.43
- Area: 3545.00 sq ft
- Year built: 2014
- Status: Active Under Contract
- Type: Single Family Residence
- County Or Parish: San Diego
Share this:
Description
Energy Efficient Green, Fire-Resistant “Pueblo Revival” home in Fallbrook, CA. The architect designed an ancient Indian Pueblo while meeting the modern standards of a California green, energy-efficient home.
This home, built with the Perform Wall panel system, is structurally strong, sound-proof, and resistant to fire, wind, mold, mildew, and fungus. The company states, “When the panels are filled with concrete and rebar, the Perform Wall® Panel System produces a monolithic reinforced concrete wall… virtually impervious to natural assaults including earthquake, fire, wind, water, heat and cold.”
The architect offers some facts:
• solar system on roof; no electric bills
• piped for Solar radiant floor heating
• exceeds CA Title 24 energy efficiency standards
• built to Platinum LEED standards
• double-insulated cool roof system
• wood columns/ceilings built with 350 year-old reclaimed lumber from Taos NM
• 1 ft. thick exterior walls and Pella Low-E windows regulate the indoor temperatures from harsh outdoor temperatures.
• daylight optimized through windows and Solar-tubes
• hand carved, solid wood doors, using no nails
The chef’s kitchen boasts an 8 burner Wolf stove with pasta faucet, 2 dishwashers, 2 Subzero refrigerators, 2 sinks, custom wood cabinets, and a 9 ft. exotic granite island.
This is the ideal home and location.
View on map / Neighborhood
School Information
- High School District: Fallbrook Union
General Info
- Property Condition: Turnkey
- Number Of Units Total: 1
- Directions: Old HWY 395, Right in Reche Rd, Right in Wilt Rd, Right in Peony Dr, Right in Vern Dr
- Roof: Flat
- Exclusions: Washer & dryer, seller belongings & furniture.
- Assessments: None
- Zoning: R1
- Road Frontage Type: Private Road
- Community Features: Horse Trails
- Road Surface Type: Paved
- Stories Total: 1
Interior Details
- Interior Features: Beamed Ceilings,Ceiling Fan(s),Granite Counters,High Ceilings,Open Floorplan,Recessed Lighting
- Common Walls: No Common Walls
- Fireplace Features: Great Room
- Security Features: Fire Sprinkler System,Security System
- Flooring: Tile
- Accessibility Features: 32 Inch Or More Wide Doors,36 Inch Or More Wide Halls
- Eating Area: Breakfast Counter / Bar,Breakfast Nook,Dining Room
- Spa Features: None
Utilities
- Utilities: Cable Connected,Electricity Connected,Phone Connected,Propane,Water Connected
- Sewer: Septic Type Unknown
- Heating: See Remarks
- Water Source: Public
- Cooling: None
- Appliances: Self Cleaning Oven,Dishwasher,ENERGY STAR Qualified Appliances,Hot Water Circulator,Instant Hot Water,Microwave,Range Hood,Recirculated Exhaust Fan,Refrigerator,Self Cleaning Oven,Tankless Water Heater
- Electric: 220 Volts in Laundry,Photovoltaics Seller Owned
- Laundry YN: 1
Exterior Details
- Parking Features: Attached Carport,Direct Garage Access,Garage,Side by Side
- Pool Features: None
- Parking Total: 7
- Garage Spaces: 2
- Window Features: Casement Windows,Double Pane Windows,ENERGY STAR Qualified Windows,French/Mullioned,Low Emissivity Windows,Screens
- Architectural Style: Custom Built
- View: Canyon,City Lights,Hills,Panoramic
Lot Information
- Lot Features: Back Yard,Landscaped,Lot Over 40000 Sqft,Sprinkler System,Sprinklers Drip System,Sprinklers Timer

