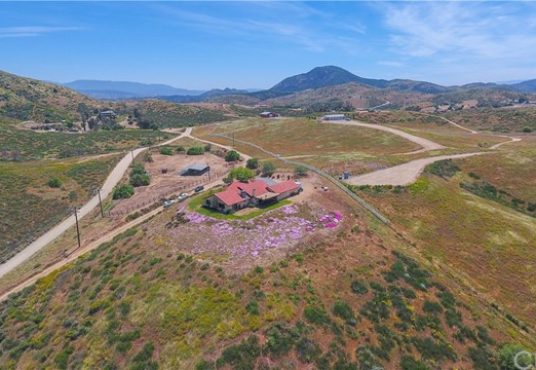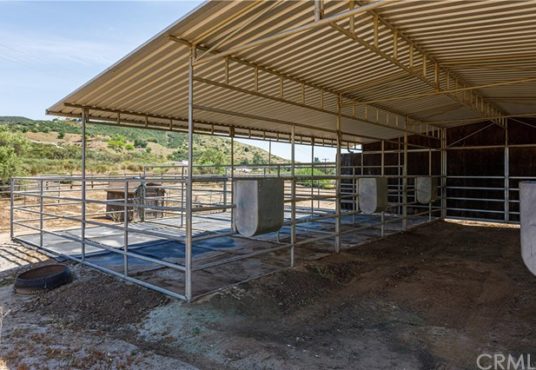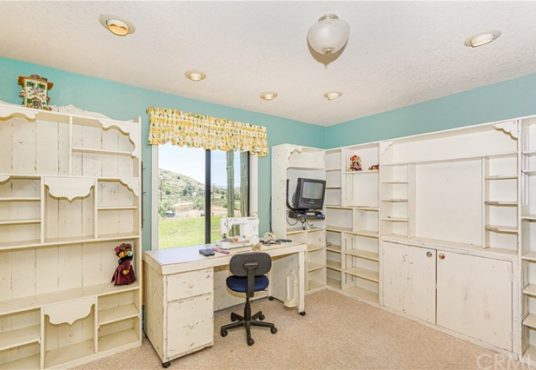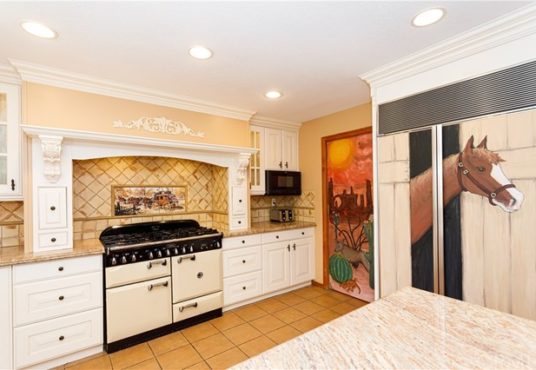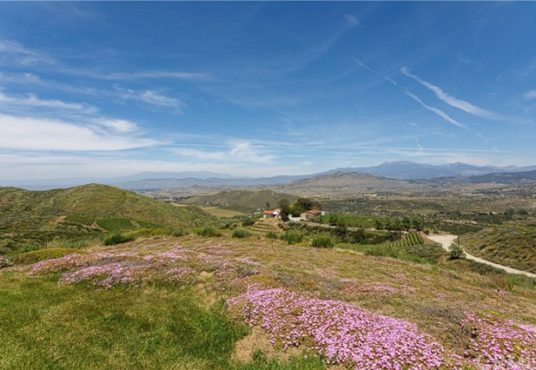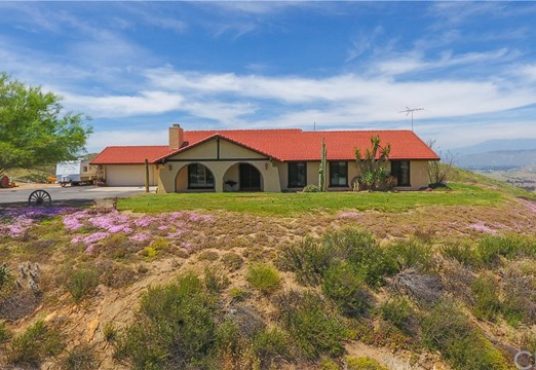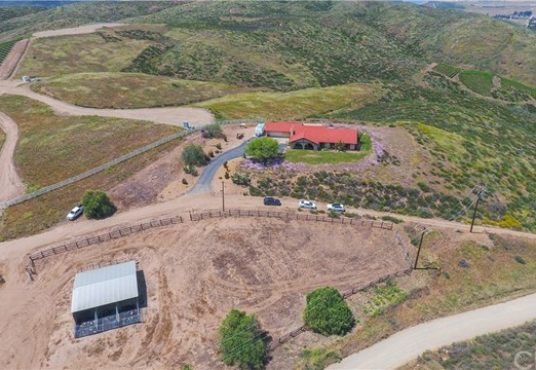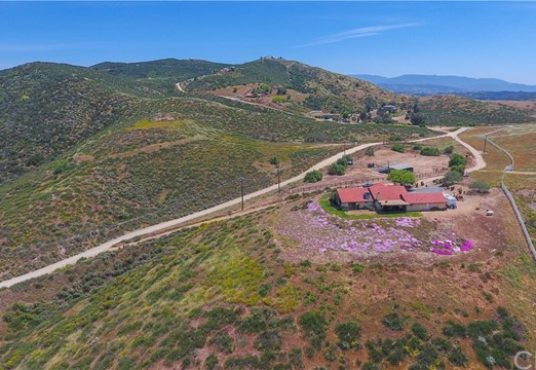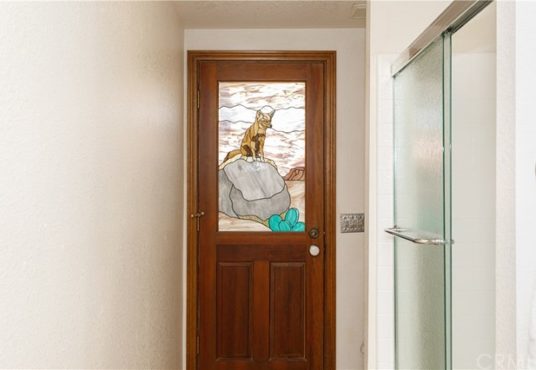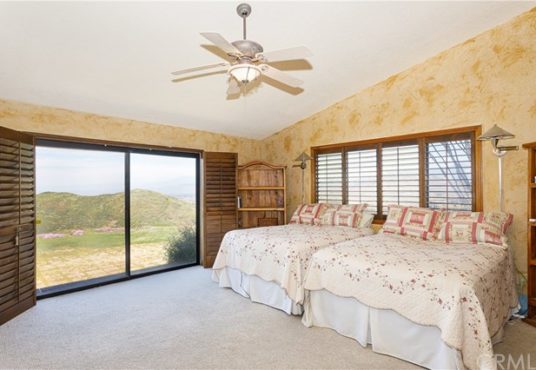47050 De Portola Temecula CA 92592
- Date added: 05/13/20
- Post Updated: 2020-10-03 07:00:11
- MLS #: SW20086307
- Bedrooms: 4
- Bathrooms: 2
- Price Per Square Foot: $ 294.55
- Area: 2699.00 sq ft
- Year built: 1988
- Status: Active
- Type: Single Family Residence
- County Or Parish: Riverside
Share this:
Description
*VIEWS VIEWS VIEWS* Welcome home to 47050 De Portola with 11.03 acres of privacy gorgeous panoramic views of local mountains. Adjacent neighbors have established vineyards, that could also be developed with this property. Upon entering you are greeted to the living room with a fireplace, follow through to the large open dining room. A Gourmet kitchen offers: Custom Brentwood cabinets with custom cabinet lighting ; AGA Legacy retro range, separate broiler, conventional, convection, & warming oven; Miele coffee maker; Sub Zero refrigerator with a custom mural; granite counter tops; custom tile back splash above the stove; a massive island with a prep sink, 2 drawer refrigerators, built in wine rack. The family room is highlighted with a fireplace, built-in cabinets and access to the outdoor covered patio. Making your way down the hallway you will find 3 secondary bedrooms, a secondary bathroom with dual sinks, re-glazed counter top, storage cabinets, and custom designed stain glass window. An over sized master suite includes a walk-in closet, master bathroom with his and her sinks, re-glazed counter tops. On the patio enjoy your morning coffee, entertain family or guests or bask in the sunset. The 6 horse mare motel barn is equipped with heavy stall mats and room to add an arena. UNLIMITED miles of horse trails nearby to enjoy! Located close to wineries, recreation at nearby lakes. Come see this AMAZING horse property with endless possibilities!
View on map / Neighborhood
School Information
- High School District: Temecula Unified
General Info
- Number Of Units Total: 1
- Directions: Rancho California/R on Glen Oaks Rd/L Mesa Rd/L De Portola
- Roof: Concrete,Tile
- Assessments: Unknown
- Zoning: R-A-10
- Community Features: Mountainous
- Stories Total: 1
Interior Details
- Interior Features: Ceiling Fan(s),Granite Counters
- Common Walls: No Common Walls
- Door Features: Double Door Entry,Mirror Closet Door(s)
- Fireplace Features: Family Room,Living Room,Wood Burning
- Security Features: Security System,Smoke Detector(s)
- Flooring: Carpet,Tile
- Eating Area: Breakfast Counter / Bar,Dining Room,In Kitchen
- Spa Features: None
Utilities
- Utilities: Electricity Connected,Propane
- Sewer: Septic Type Unknown
- Heating: Central,Fireplace(s)
- Water Source: Well
- Cooling: Central Air
- Appliances: 6 Burner Stove,Convection Oven,Dishwasher,Free-Standing Range,Disposal,Microwave,Propane Oven,Propane Range,Propane Water Heater,Refrigerator,Warming Drawer
- Laundry YN: 1
- Cooling YN: 1
Exterior Details
- Parking Features: Direct Garage Access,Driveway,Asphalt,Garage - Two Door,Garage Door Opener
- Pool Features: None
- Parking Total: 2
- Garage Spaces: 2
- View: City Lights,Mountain(s),Panoramic,Valley,Vineyard
Lot Information
- Lot Features: Horse Property,Lawn,Lot Over 40000 Sqft,Sprinkler System,Value In Land,Yard

