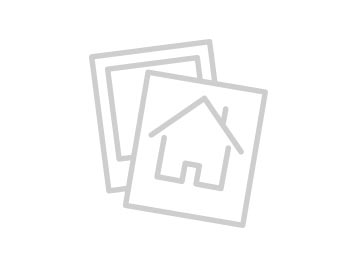32983 Valence Temecula CA 92592

- Date added: 02/14/21
- Post Updated: 2021-02-14 08:51:29
- MLS #: SW21028907
- Bedrooms: 4
- Bathrooms: 3
- Price Per Square Foot: $ 244.00
- Area: 2250.00 sq ft
- Year built: 2000
- Status: Active
- Type: Single Family Residence
- County Or Parish: Riverside
Share this:
Description
Welcome! This gorgeous home is located in the highly desirable community of Paseo Del Sol and is ready for you to call home! As you enter, you are greeted with an abundance of natural light, neutral paint colors, and beautiful wood like tile flooring. The large open family room and dining room is the perfect setting for entertaining with easy access to the kitchen. The kitchen is open to the family room as well offering a natural flow and features corian countertops, beautiful subway tile backsplash accented by under the cabinet lighting, and stainless steel appliances. Directly off of the kitchen is the family room featuring a cozy fireplace with beautiful finish work. Step outside into your backyard with a large covered patio, ceiling fans and bubbling spa! With plenty of privacy and beautiful views, you can sit and relax while watching the sunset. Upstairs you will find two secondary bedrooms, a bathroom with dual sinks, and a cozy loft area. The spacious master bedroom features a gorgeous accent wall and walk in closet. Got toys? This home has plenty of space featuring a 3 car garage! With fantastic community amenities, convenient location to schools, shopping, and wineries, and located in a cul de sac this is a home that will not last! Low taxes, low HOA! Schedule your showing today!
View on map / Neighborhood
School Information
- High School District: Temecula Unified
General Info
- Property Condition: Turnkey
- Number Of Units Total: 1
- Directions: Meadows to Sunny Meadows, left on Corbie St, Right on Tirano Dr, Left on Alcoba, Right on Valence Ct.
- Assessments: Special Assessments
- Community Features: Biking,Curbs,Park,Sidewalks,Storm Drains,Street Lights
- Stories Total: 2
Interior Details
- Interior Features: Built-in Features,Ceiling Fan(s),High Ceilings,Open Floorplan,Pantry,Recessed Lighting
- Common Walls: No Common Walls
- Fireplace Features: Family Room
- Security Features: Carbon Monoxide Detector(s),Fire and Smoke Detection System
- Flooring: Carpet,Tile
- Eating Area: Dining Room,In Kitchen
- Spa Features: None
- Association Amenities: Pool,Outdoor Cooking Area,Picnic Area,Playground,Tennis Court(s),Other Courts,Gym/Ex Room,Clubhouse,Meeting Room,Maintenance Grounds,Trash
Utilities
- Sewer: Public Sewer
- Heating: Central,Fireplace(s)
- Water Source: Public
- Cooling: Central Air
- Appliances: Dishwasher,Disposal,Gas Range,Gas Water Heater,Microwave
- Electric: 220 Volts For Spa
- Laundry YN: 1
- Cooling YN: 1
Exterior Details
- Parking Features: Garage,Garage - Two Door
- Pool Features: Association,Community,Heated,In Ground,Lap
- Exterior Features: Awning(s),Lighting,Rain Gutters
- Parking Total: 3
- Garage Spaces: 3
- Fencing: Excellent Condition,Vinyl,Wrought Iron
- Window Features: Blinds
- View: Mountain(s)
Lot Information
- Lot Features: Close to Clubhouse,Cul-De-Sac,Front Yard,Lot 6500-9999,Sprinkler System,Yard
