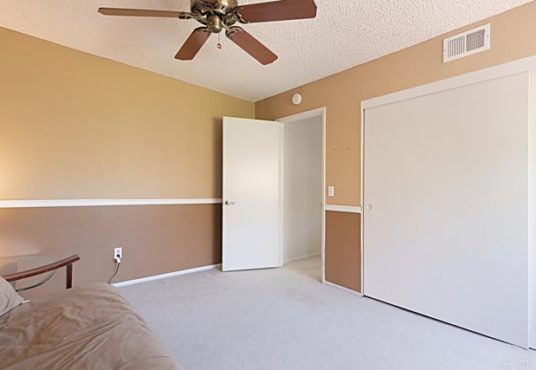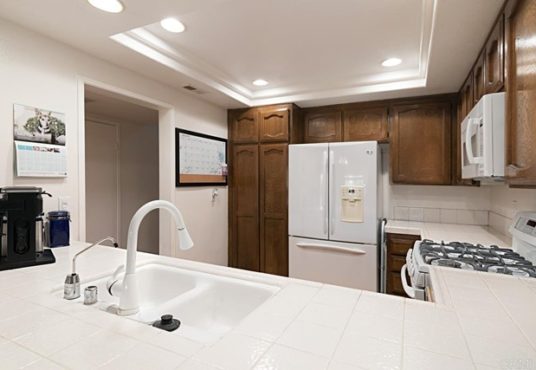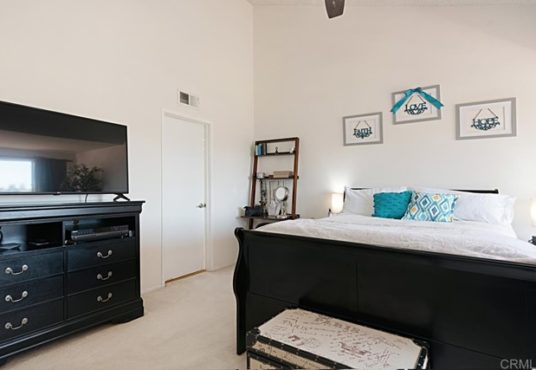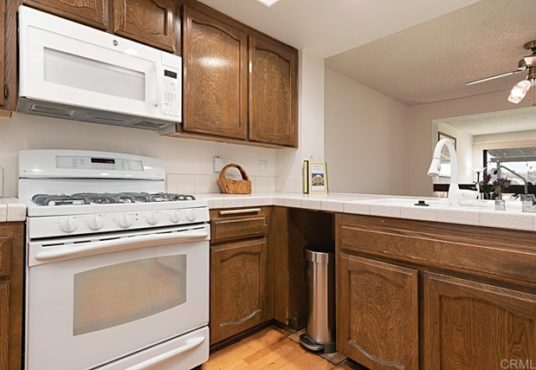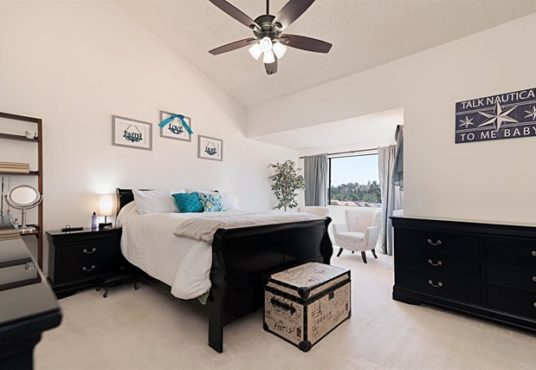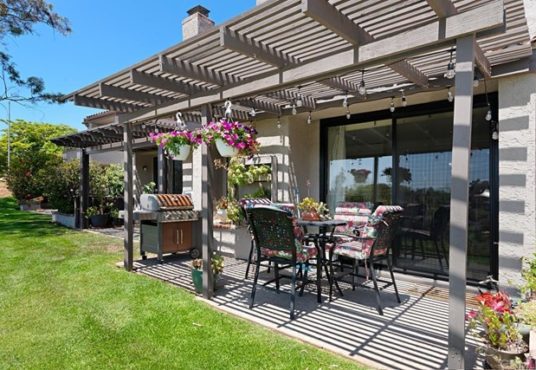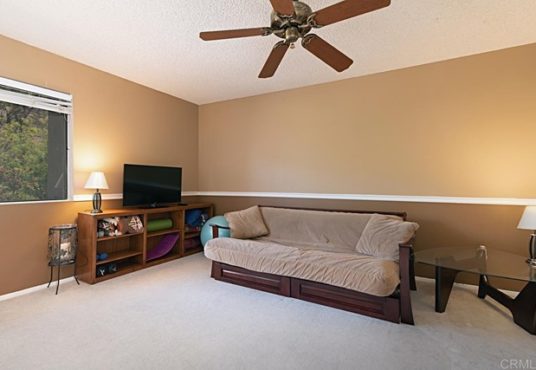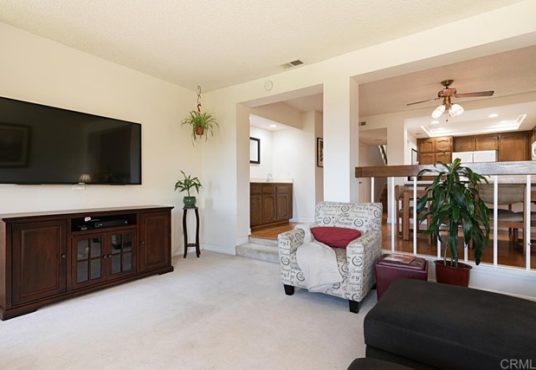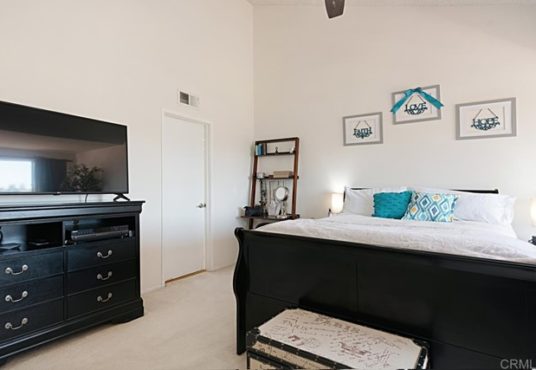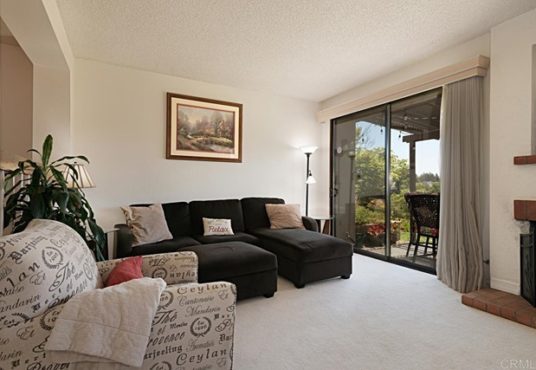1131 Wren Escondido CA 92026
1131 Wren Escondido CA 92026
View on map / Neighborhood
School Information
- High School District: Escondido Union
General Info
- Directions: Take El Norte to Country Club Lane. At round about go right on Country Club. Turn left on Gary at stop sign. Continue to Lark Glen and turn right. Left on Wren Glen. Home is on your right.
- Construction Materials: Drywall Walls,Frame,Stucco
- Roof: Concrete
- Assessments: Unknown
- Zoning: R1
- Road Frontage Type: Private Road
- Community Features: Curbs,Gutters,Sidewalks,Street Lights,Park
- Road Surface Type: Paved
Interior Details
- Interior Features: 2 Staircases,Ceiling Fan(s),Tile Counters
- Common Walls: 2+ Common Walls,No One Above,No One Below
- Door Features: Mirror Closet Door(s),Sliding Doors
- Fireplace Features: Gas,Living Room
- Security Features: Carbon Monoxide Detector(s),Smoke Detector(s)
- Accessibility Features: 2+ Access Exits,36 Inch Or More Wide Halls,Doors - Swing In,Entry Slope Less Than 1 Foot,Low Pile Carpeting,Parking
- Eating Area: Dining Room,See Remarks
- Spa Features: None
- Association Amenities: Hiking Trails,Management,Pet Rules,Pets Permitted,Picnic Area
Utilities
- Utilities: Cable Available,See Remarks,Underground Utilities,Electricity Connected
- Sewer: Public Sewer
- Heating: Forced Air
- Water Source: Public
- Cooling: None
- Appliances: Dishwasher,Disposal,Gas Cooking,Gas Oven,Gas Range,Gas Cooktop,Gas Water Heater,Ice Maker,Microwave,Refrigerator,Self Cleaning Oven,Water Line to Refrigerator
- Laundry YN: 1
Exterior Details
- Parking Features: Built-In Storage,Direct Garage Access,Driveway,Asphalt,Garage,Garage Faces Front,Garage Door Opener,Private
- Pool Features: None
- Exterior Features: Lighting
- Parking Total: 2
- Garage Spaces: 2
- Architectural Style: See Remarks
- View: Mountain(s),Valley
Lot Information
- Lot Features: Cul-De-Sac,Greenbelt,Landscaped,Park Nearby,Planned Unit Development,Sprinkler System
This Townhouse style property is located in Escondido is currently and has been listed on Kelly Crews Realty. This property is listed at $ 550,000.00. It has 2 beds bedrooms, 2 baths bathrooms, and is 1566.00 sq ft. The property was built in 1980 year.

