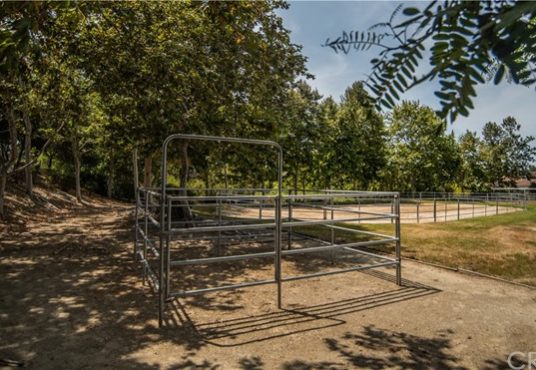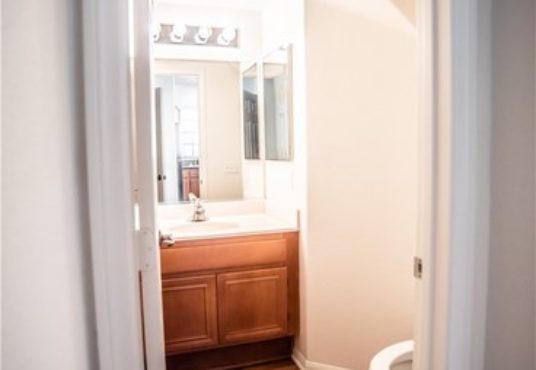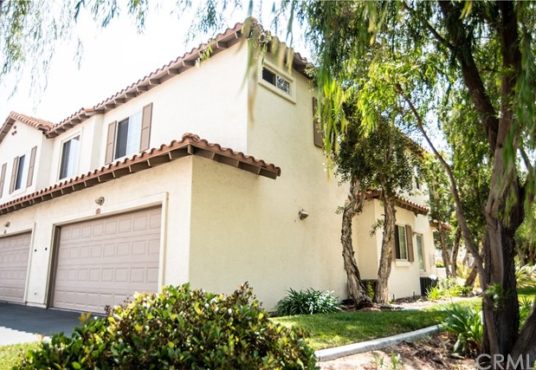1469 Rancho Rose Oceanside CA 92057
1469 Rancho Rose Oceanside CA 92057
View on map / Neighborhood
School Information
- High School District: Vista Unified
General Info
- Number Of Units Total: 1
- Directions: Starting on Hwy 76, head south on Melrose. Turn left on Rancho Rose Way. Turn right. Guest Parking is on right near dumpster. Unit on opposite end.
- Subdivision Name: Oceanside
- Construction Materials: Stucco,Wood Siding
- Assessments: None
- Zoning: R1
- Inclusions: Refrigerator, Washer and Dryer
- Road Frontage Type: City Street
- Community Features: Curbs,Gutters,Horse Trails,Park,Street Lights
- Road Surface Type: Paved
Interior Details
- Interior Features: Ceiling Fan(s),Granite Counters,High Ceilings,Open Floorplan,Pantry
- Common Walls: 1 Common Wall,End Unit
- Fireplace Features: None
- Flooring: Carpet,Laminate,Tile
- Eating Area: Breakfast Counter / Bar
- Association Amenities: Pool,Spa/Hot Tub,Picnic Area,Playground
Utilities
- Sewer: Public Sewer
- Heating: Natural Gas
- Water Source: Public
- Cooling: Central Air
- Appliances: Dishwasher,Disposal,Gas Oven,Gas Range,Gas Water Heater,Microwave,Refrigerator
- Laundry YN: 1
- Cooling YN: 1
Exterior Details
- Parking Features: Garage Faces Rear,Garage - Two Door,Garage Door Opener
- Pool Features: Community,In Ground
- Parking Total: 2
- Garage Spaces: 2
- Window Features: Blinds
- Architectural Style: Mediterranean
- View: Neighborhood
This Townhouse style property is located in Oceanside is currently and has been listed on Kelly Crews Realty. This property is listed at $ 556,000.00. It has 3 beds bedrooms, 2 baths bathrooms, and is 1379.00 sq ft. The property was built in 2004 year.










