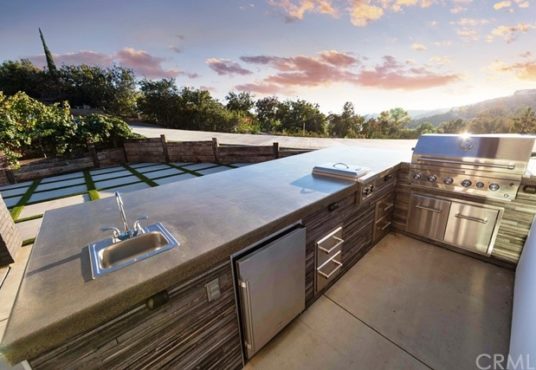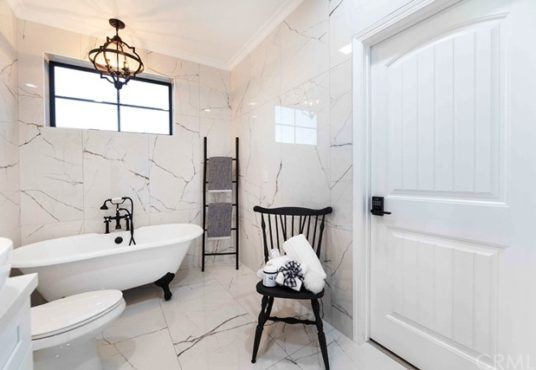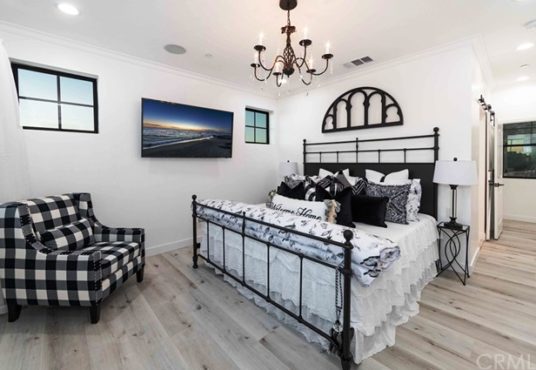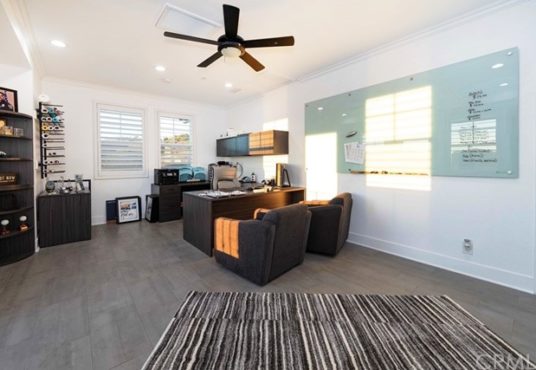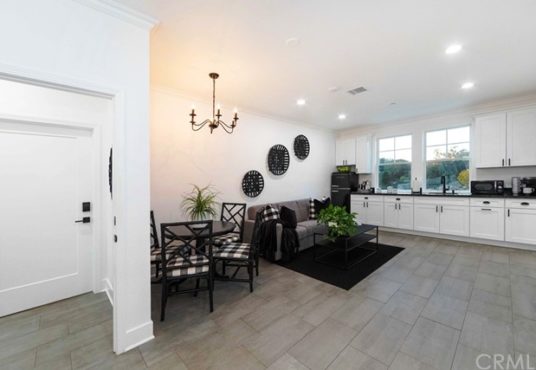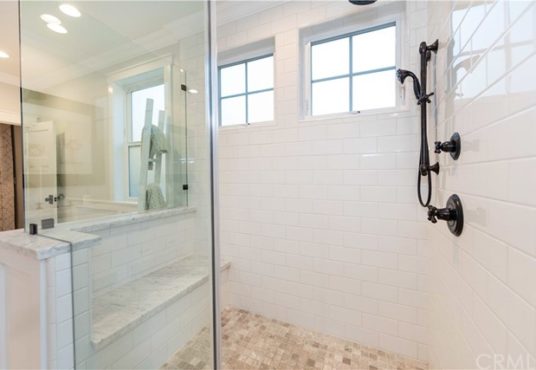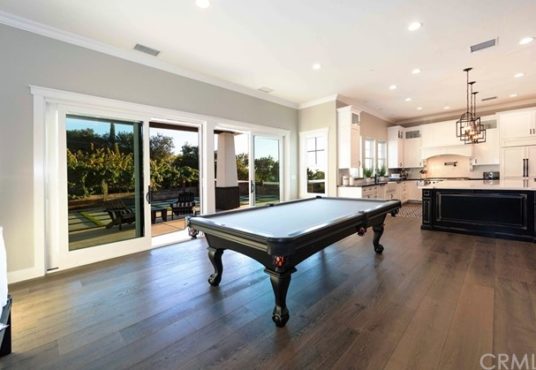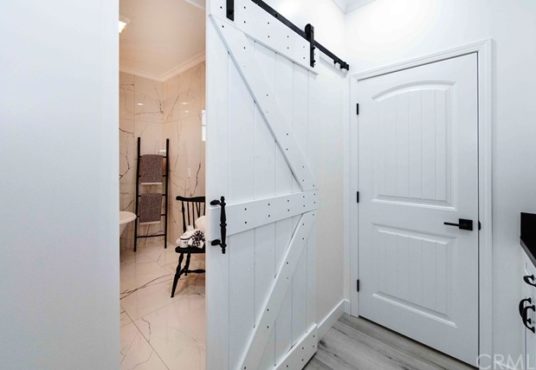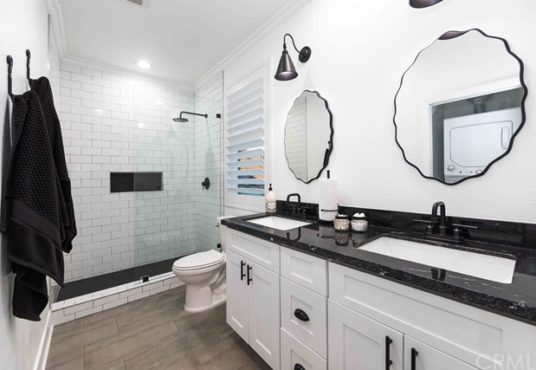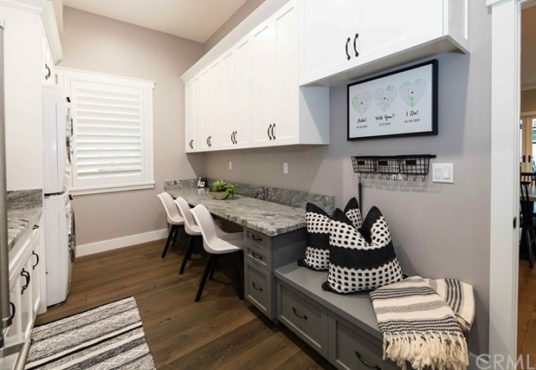44880 Via Vaquero Temecula CA 92590
44880 Via Vaquero Temecula CA 92590
$ 3,200,000.00
- Date added: 03/09/22
- Post Updated: 2022-04-17 00:01:10
- MLS #: IV22045528
- Bedrooms: 7
- Bathrooms: 6
- Price Per Square Foot: $ 533.24
- Area: 6001.00 sq ft
- Year built: 2017
- Status: Active
- Type: Single Family Residence
- County Or Parish: Riverside
Share this:
View on map / Neighborhood
School Information
- High School District: Riverside Unified
General Info
- Property Condition: Additions/Alterations,Turnkey
- Number Of Units Total: 2
- Directions: Rancho California West to Avenida Del Oro go left on Sandia Creek. Take a right on Via Vaquero. Property will be on the Right hand side.
- Construction Materials: Blown-In Insulation,Brick Veneer,Drywall Walls,Lap Siding,Plaster,Radiant Barrier
- Roof: Asphalt,Tile
- Exclusions: All furniture and houseware. All furniture can be purchased separately if requested.
- Assessments: Unknown
- Zoning: R-A-5
- Road Frontage Type: City Street
- Community Features: Biking,Foothills,Golf,Hiking,Horse Trails,Mountainous,Rural
- Road Surface Type: Maintained,Paved
Interior Details
- Interior Features: Balcony,Beamed Ceilings,Built-in Features,Ceiling Fan(s),Crown Molding,High Ceilings,Open Floorplan,Pantry,Recessed Lighting,Storage,Wainscoting,Wired for Data,Wired for Sound,Wood Product Walls
- Common Walls: No Common Walls
- Door Features: Sliding Doors
- Fireplace Features: Family Room,Guest House,Outside,Patio,Gas,Fire Pit
- Security Features: Automatic Gate,Carbon Monoxide Detector(s),Card/Code Access,Closed Circuit Camera(s),Fire and Smoke Detection System,Fire Rated Drywall,Fire Sprinkler System,Security Lights,Smoke Detector(s)
- Flooring: Wood
- Accessibility Features: 2+ Access Exits,32 Inch Or More Wide Doors,36 Inch Or More Wide Halls,Doors - Swing In
- Eating Area: Breakfast Counter / Bar,Family Kitchen
- Spa Features: None
- Association Amenities: Management
Utilities
- Utilities: Electricity Available,Phone Available,Phone Connected,Propane,Underground Utilities,Water Available,Water Connected
- Sewer: Septic Type Unknown
- Heating: Baseboard,Central,Electric,Fireplace(s),Propane,Solar
- Water Source: Public
- Cooling: Central Air,Electric,Heat Pump,Whole House Fan,Zoned
- Appliances: Barbecue,Convection Oven,Dishwasher,Double Oven,Disposal,Gas Oven,Gas Range,Gas Cooktop,Gas Water Heater,Microwave,Refrigerator,Tankless Water Heater,Water Line to Refrigerator
- Electric: 220 Volts in Garage,220 Volts in Kitchen,220 Volts in Laundry,220 Volts in Workshop,Electricity - On Property
- Laundry YN: 1
- Cooling YN: 1
Exterior Details
- Parking Features: Direct Garage Access,Driveway,Concrete,Garage,Garage Faces Rear,Garage - Three Door,Garage Door Opener,Electric Vehicle Charging Station(s)
- Pool Features: None
- Exterior Features: Barbecue Private,Lighting,Rain Gutters,Satellite Dish
- Parking Total: 4
- Garage Spaces: 4
- Fencing: Barbed Wire,Chain Link,Excellent Condition,Security,Vinyl
- Window Features: Casement Windows,Double Pane Windows,Screens,Shutters
- Architectural Style: Custom Built,Modern,Ranch
- View: Hills,Mountain(s),Panoramic,Valley,Vineyard
Lot Information
- Lot Features: 2-5 Units/Acre,Agricultural - Vine/Vineyard,Back Yard,Landscaped,Lot 20000-39999 Sqft,Flag Lot,Paved,Sprinkler System,Sprinklers Drip System,Sprinklers In Front
This Single Family Residence style property is located in Temecula is currently and has been listed on Kelly Crews Realty. This property is listed at $ 3,200,000.00. It has 7 beds bedrooms, 6 baths bathrooms, and is 6001.00 sq ft. The property was built in 2017 year.

