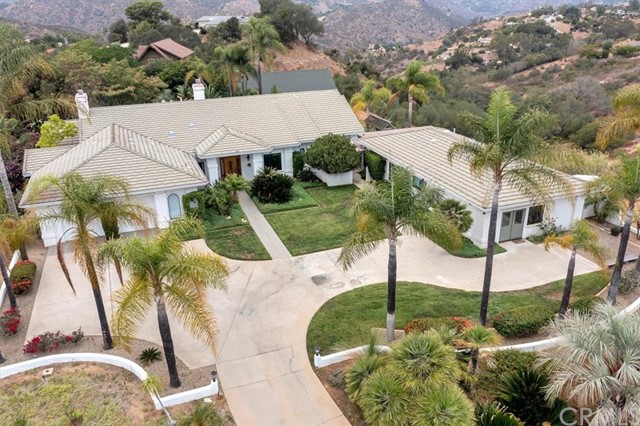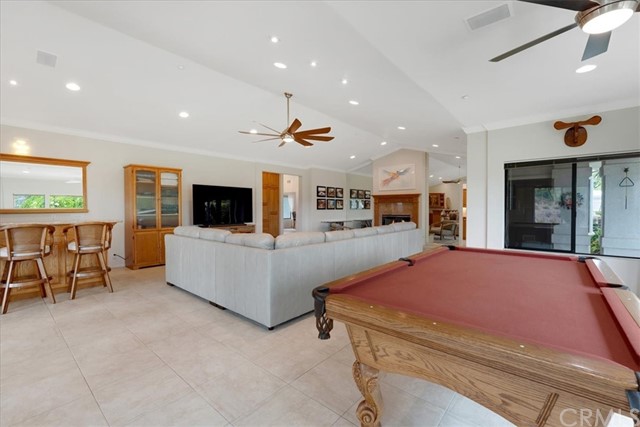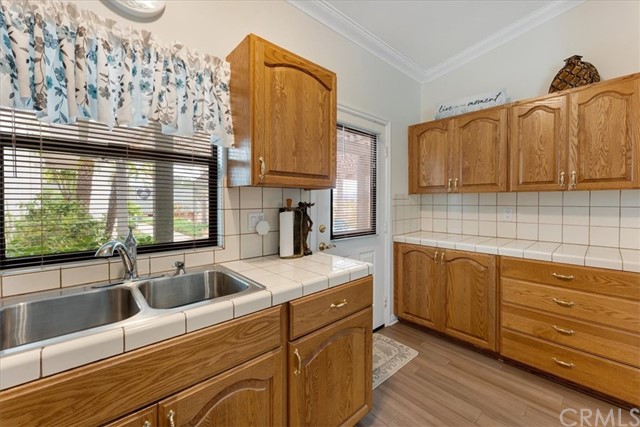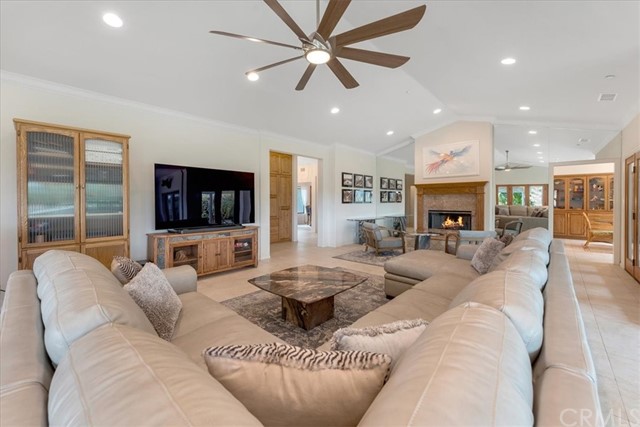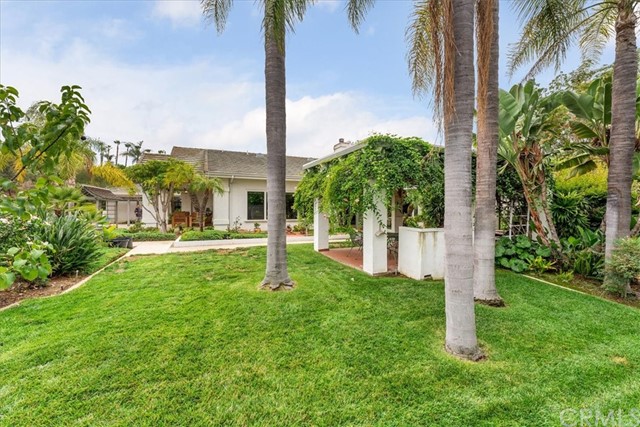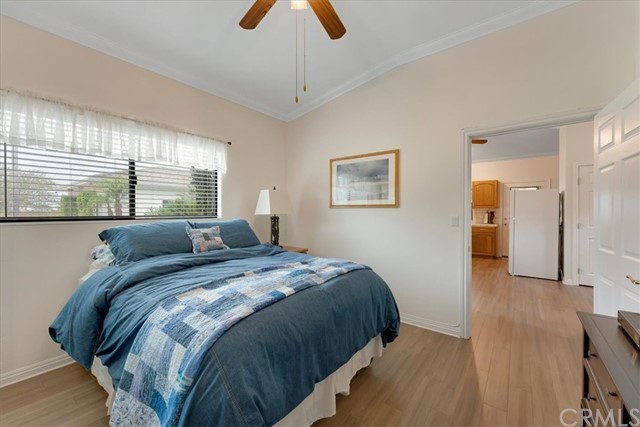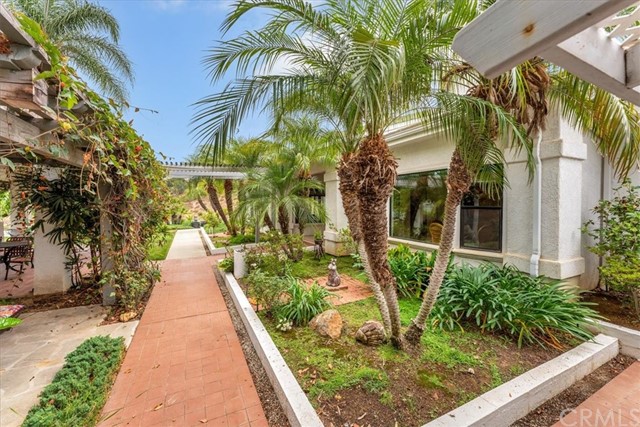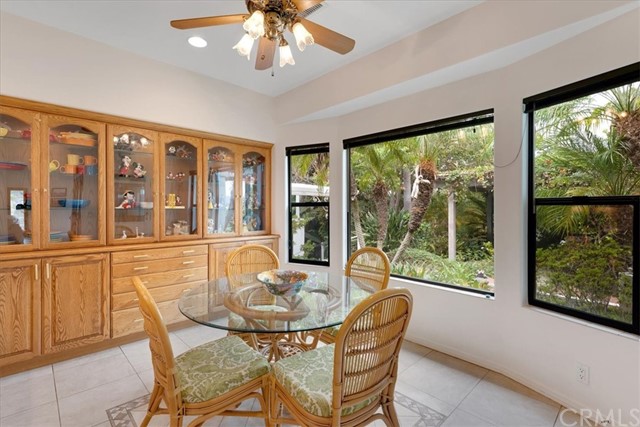584 Pheasant Valley Fallbrook CA 92028
584 Pheasant Valley Fallbrook CA 92028
$1,298,888
Request info
School Information
- High School District: Fallbrook Union
General Info
- Property Condition: Turnkey,Updated/Remodeled
- Number Of Units Total: 1
- Directions: From Mission, turn onto Iowa, right on Hillcrest, left on Olive, right on Pheasant Valley Court. Home is on the left.
- Subdivision Name: Fallbrook
- Construction Materials: Drywall Walls,Frame,Hardboard,Stucco
- Roof: Concrete,Tile
- Assessments: None
- Zoning: A70
- Road Frontage Type: City Street
- Community Features: Biking,BLM/National Forest,Curbs,Dog Park,Fishing,Foothills,Golf,Hiking,Gutters,Horse Trails,Park,Hunting,Military Land,Preserve/Public Land,Ravine,Rural,Sidewalks,Storm Drains,Street Lights,Suburban
- Road Surface Type: Maintained,Paved
Interior Details
- Interior Features: Built-in Features,Ceiling Fan(s),Copper Plumbing Full,Granite Counters,High Ceilings,Wet Bar,Wired for Sound
- Common Walls: No Common Walls
- Door Features: ENERGY STAR Qualified Doors,French Doors,Sliding Doors
- Fireplace Features: Family Room,Master Retreat
- Security Features: Automatic Gate,Carbon Monoxide Detector(s),Fire and Smoke Detection System,Fire Rated Drywall,Fire Sprinkler System,Firewall(s),Smoke Detector(s)
- Flooring: Carpet,Tile
- Eating Area: Area,Breakfast Counter / Bar,Breakfast Nook,Family Kitchen,Dining Room,In Kitchen,Separated
- Spa Features: None
Basics
- Price Per Square Foot: 309.26
- Date added: Added 3 years ago
- County Or Parish: San Diego
- Type: Single Family Residence
- Status: Active
- Bedrooms: 4
- Bathrooms: 3
- Area: 4200.00 sq ft
- Year built: 2003
- MLS ID: OC22166446
Utilities
- Utilities: Cable Connected,Electricity Connected,Natural Gas Connected,Phone Connected,Water Connected
- Sewer: Septic Type Unknown
- Heating: Central,Natural Gas
- Water Source: Public
- Cooling: Central Air
- Appliances: Dishwasher,Double Oven,Trash Compactor
- Electric: 220 Volts in Garage,220 Volts in Workshop,Heavy
- Laundry YN: 1
- Cooling YN: 1
Exterior Details
- Parking Features: Controlled Entrance,Direct Garage Access,Driveway,Concrete,Paved,Garage,Garage Faces Front,Garage - Two Door,Garage Door Opener,Gated,Guest,Oversized,Private,RV Access/Parking,RV Hook-Ups,Workshop in Garage,Electric Vehicle Charging Station(s)
- Pool Features: None
- Exterior Features: Rain Gutters
- Parking Total: 14.00
- Garage Spaces: 2.00
- Fencing: Barbed Wire,Block,Chain Link,Excellent Condition,Masonry,Stone,Stucco Wall
- Window Features: Bay Window(s),Double Pane Windows,ENERGY STAR Qualified Windows,Garden Window(s),Insulated Windows,Skylight(s)
- Architectural Style: Traditional
- View: Canyon,Hills,Orchard,Panoramic,Valley
Lot Information
- Lot Features: 2-5 Units/Acre,Back Yard,Front Yard,Garden,Gentle Sloping,Landscaped,Lawn,Irregular Lot,Rolling Slope,Secluded,Sprinkler System,Yard

