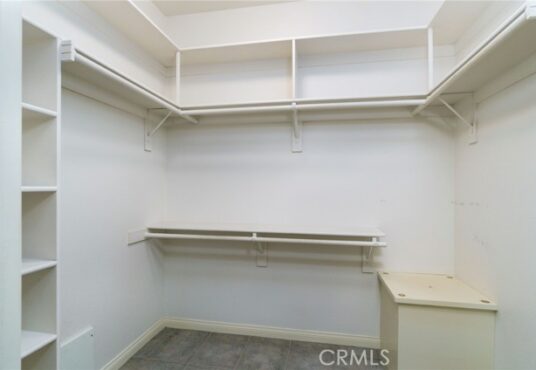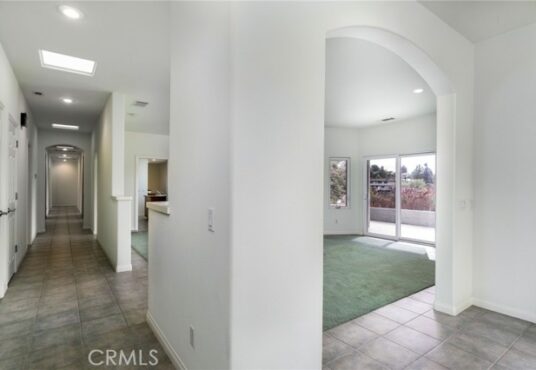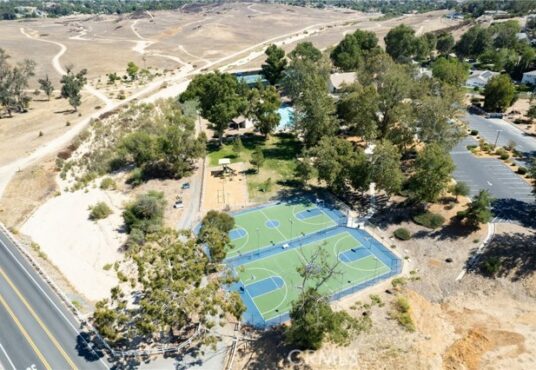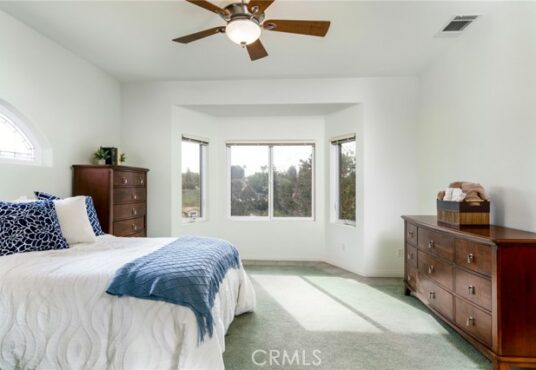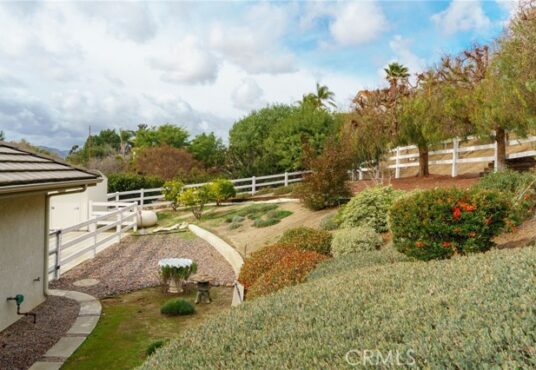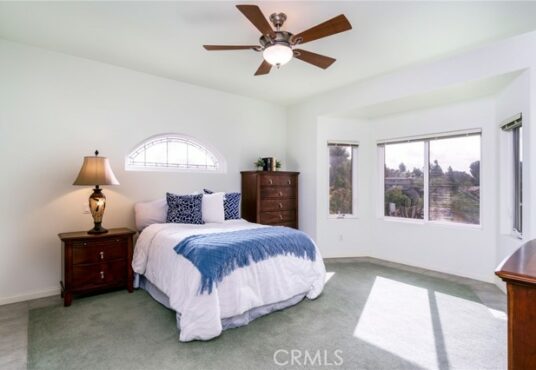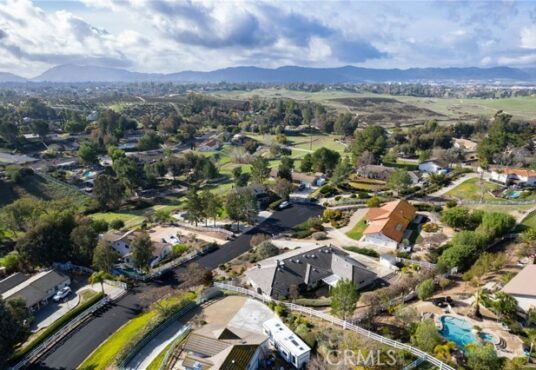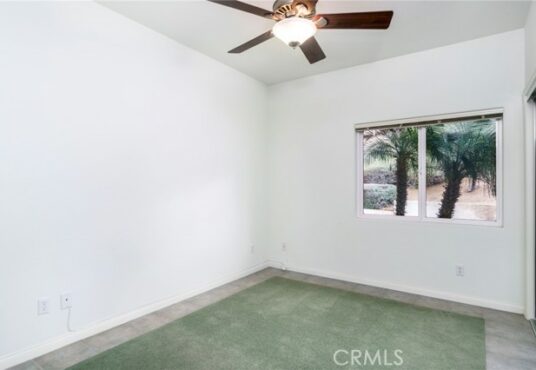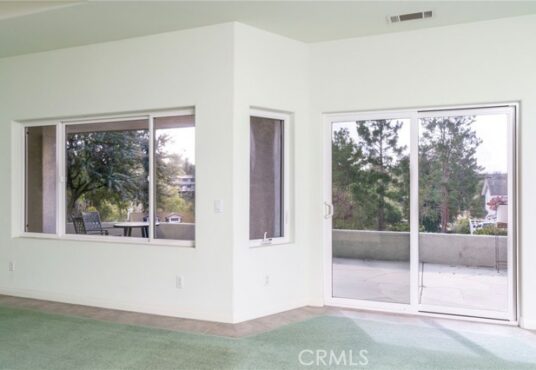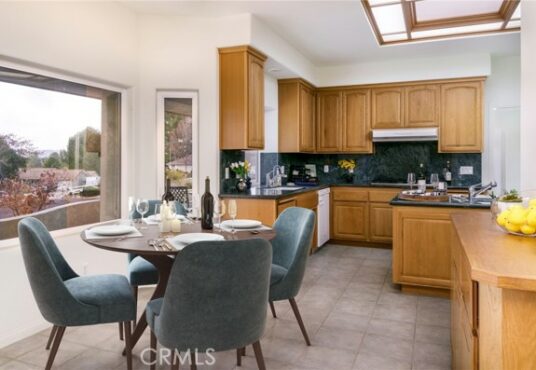40655 Calle Torcida Temecula CA 92591
40655 Calle Torcida Temecula CA 92591
$ 1,074,999.00
- Date added: 01/06/23
- Post Updated: 2023-03-08 12:21:02
- MLS #: IG23001732
- Bedrooms: 4
- Bathrooms: 2
- Bathrooms Half: 1
- Price Per Square Foot: $ 406.58
- Area: 2644.00 sq ft
- Year built: 2004
- Status: Active
- Type: Single Family Residence
- County Or Parish: Riverside
Share this:
View on map / Neighborhood
School Information
- Elementary School: Rancho
- Middle Or Junior School: Margarita
- Middle Or Junior School 2: MARGAR
- High School: Chaparral
- High School 2: CHAPAR2
- High School District: Temecula Unified
General Info
- Property Condition: Turnkey
- Number Of Units Total: 1
- Directions: Exit 15 Fwy@Winchester/79, proceed Northeast for 1 mile, RIGHT(South)on Margarita Rd. for 0.4 miles, LEFT on N. General Kearny Rd for 0.6 Miles, RIGHT on Calle Pina Colada for 800 feet, Left on Via Norte for 1.3 miles & Right on Calle Torcida.
- Construction Materials: Drywall Walls,Stucco
- Roof: Concrete,Flat Tile
- Exclusions: Kitchen Refrigerator, Microwave, Washer & Dryer
- Assessments: None
- Zoning: RA
- Road Frontage Type: City Street
- Community Features: Biking,Curbs,Hiking,Horse Trails,Park,Rural,Storm Drains
- Road Surface Type: Maintained,Paved
- Stories Total: 1
Interior Details
- Interior Features: Built-in Features,Ceiling Fan(s),Copper Plumbing Full,Granite Counters,High Ceilings,Open Floorplan,Pantry,Recessed Lighting,Storage,Vacuum Central
- Common Walls: No Common Walls
- Door Features: Mirror Closet Door(s),Panel Doors,Sliding Doors
- Fireplace Features: Family Room,Wood Burning,Raised Hearth
- Security Features: Smoke Detector(s),Wired for Alarm System
- Flooring: Carpet,Tile
- Accessibility Features: 2+ Access Exits,No Interior Steps,Ramp - Main Level
- Eating Area: Breakfast Nook,In Kitchen,In Living Room,Separated
- Spa Features: Association,Community,In Ground
- Association Amenities: Pickleball,Pool,Spa/Hot Tub,Fire Pit,Barbecue,Picnic Area,Playground,Dog Park,Tennis Court(s),Sport Court,Other Courts,Biking Trails,Hiking Trails,Horse Trails,Clubhouse,Call for Rules,Management
Utilities
- Utilities: Cable Available,Cable Connected,Electricity Available,Electricity Connected,Natural Gas Not Available,Phone Available,Phone Connected,Propane,Sewer Not Available,Water Available,Water Connected
- Sewer: Conventional Septic
- Heating: Central,Propane
- Water Source: Public
- Cooling: Central Air,Electric
- Appliances: Convection Oven,Dishwasher,Double Oven,Electric Oven,Disposal,Propane Cooktop,Propane Water Heater,Range Hood,Self Cleaning Oven,Vented Exhaust Fan,Water Heater Central,Water Heater,Water Purifier,Water Softener
- Electric: 220 Volts in Garage,Electricity - On Property
- Laundry YN: 1
- Cooling YN: 1
Exterior Details
- Parking Features: Built-In Storage,Direct Garage Access,Driveway,Concrete,Driveway Up Slope From Street,Garage,Garage Faces Side,Garage - Single Door,Garage - Two Door,Off Street,Oversized,RV Potential
- Pool Features: Association,Community,In Ground
- Exterior Features: Rain Gutters
- Parking Total: 3.50
- Garage Spaces: 3.50
- Fencing: Chain Link,Good Condition,Vinyl
- Window Features: Bay Window(s),Blinds,Casement Windows,Double Pane Windows,ENERGY STAR Qualified Windows,Skylight(s),Solar Tinted Windows
- Architectural Style: Contemporary,Custom Built,Ranch
- View: Hills,Mountain(s),Neighborhood,Trees/Woods
Lot Information
- Lot Features: Back Yard,Corners Marked,Cul-De-Sac,Front Yard,Landscaped,Lot 20000-39999 Sqft,Rectangular Lot,Paved,Rocks,Up Slope from Street
This Single Family Residence style property is located in Temecula is currently and has been listed on Kelly Crews Realty. This property is listed at $ 1,074,999.00. It has 4 beds bedrooms, 2 baths bathrooms, and is 2644.00 sq ft. The property was built in 2004 year.

