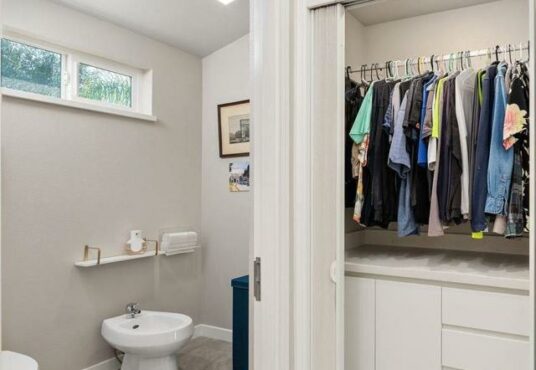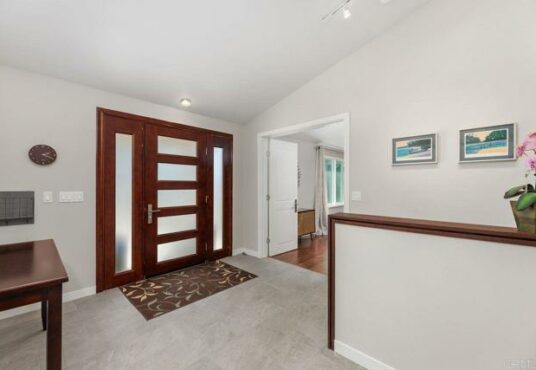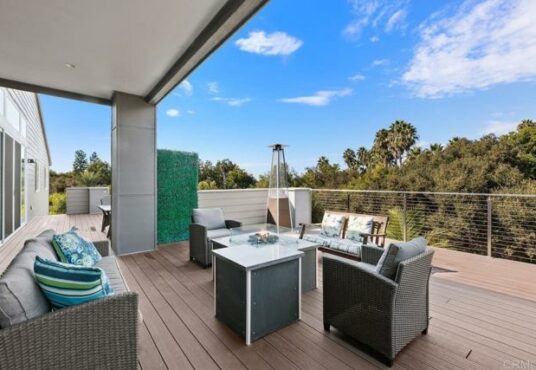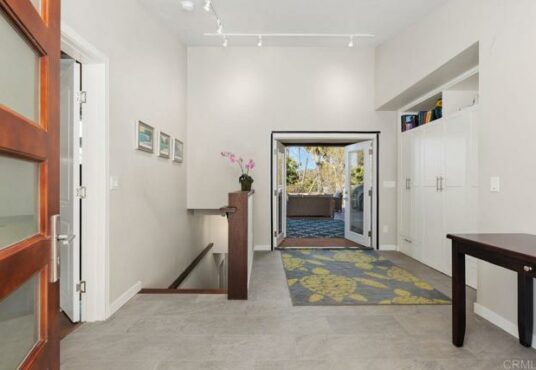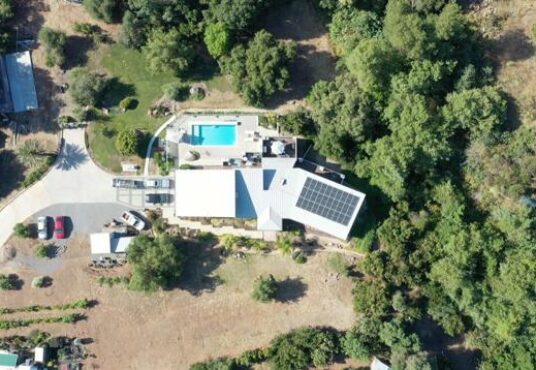1620 Drury Vista CA 92084
1620 Drury Vista CA 92084
$ 2,800,000.00
- Date added: 10/19/24
- Post Updated: 2025-03-28 00:10:09
- MLS #: NDP2408883
- Bedrooms: 8
- Bathrooms: 7
- Bathrooms Half: 1
- Price Per Square Foot: $ 453.81
- Area: 6170.00 sq ft
- Year built: 2020
- Status: Active
- Type: Single Family Residence
- County Or Parish: San Diego
Share this:
View on map / Neighborhood
School Information
- Elementary School: Montevista
- Middle Or Junior School: Rancho Minerva
- Middle Or Junior School 2: ROMMID
- High School: Vista
- High School 2: VISTA
- High School District: Vista Unified
General Info
- Property Condition: Turnkey,Updated/Remodeled
- Directions: Foothill to Beverly Dr to Drury Lane.
- Construction Materials: Stucco
- Roof: Metal
- Assessments: None
- Zoning: E-1
- Road Frontage Type: Maintained,City Street
- Community Features: Suburban
- Waterfront Features: Stream
- Road Surface Type: Paved
- Stories Total: 2
- Basement: Finished
Interior Details
- Interior Features: Cathedral Ceiling(s),Ceiling Fan(s),Copper Plumbing Partial,Dry Bar,Living Room Balcony,Living Room Deck Attached,Open Floorplan,Pantry,Recessed Lighting,Storage
- Common Walls: 2+ Common Walls
- Door Features: Panel Doors
- Fireplace Features: Fire Pit,Free Standing,Gas Starter,Propane
- Security Features: Carbon Monoxide Detector(s),Fire Sprinkler System,Smoke Detector(s)
- Flooring: Laminate,Tile,Vinyl
- Accessibility Features: Disability Features,Grab Bars In Bathroom(s),No Interior Steps,Parking,Ramp - Main Level
- Eating Area: Breakfast Counter / Bar,In Living Room
- Spa Features: None
Utilities
- Utilities: Propane,Underground Utilities,Cable Connected,Electricity Connected
- Sewer: Shared Septic,Conventional Septic,Perc Test On File
- Heating: Zoned
- Water Source: Well
- Cooling: Central Air,Electric,Zoned
- Appliances: Built-In Range,Dishwasher,Electric Cooktop,Gas & Electric Range,High Efficiency Water Heater,Microwave,Propane Cooktop,Refrigerator,Self Cleaning Oven,Tankless Water Heater,Vented Exhaust Fan,Water Line to Refrigerator
- Electric: 220 Volts in Laundry,220 Volts in Workshop,220 Volts
- Laundry YN: 1
- Cooling YN: 1
Exterior Details
- Parking Features: Built-In Storage,Direct Garage Access,Driveway,Concrete,Garage Faces Front,Garage - Two Door,Garage Door Opener,Gated,Oversized,Private,RV Access/Parking,Workshop in Garage
- Pool Features: Electric Heat,In Ground
- Exterior Features: Awning(s),Lighting,Rain Gutters
- Parking Total: 15
- Garage Spaces: 5
- Fencing: Chain Link,Partial,Wood
- Window Features: Double Pane Windows,Screens
- Architectural Style: Modern
- View: Hills,Mountain(s),Park/Greenbelt,Pool
Lot Information
- Lot Features: Cul-De-Sac,Gentle Sloping,Horse Property Unimproved,Landscaped,Lawn,Lot Over 40000 Sqft,Sprinkler System
This Single Family Residence style property is located in Vista is currently and has been listed on Kelly Crews Realty. This property is listed at $ 2,800,000.00. It has 8 beds bedrooms, 7 baths bathrooms, and is 6170.00 sq ft. The property was built in 2020 year.

