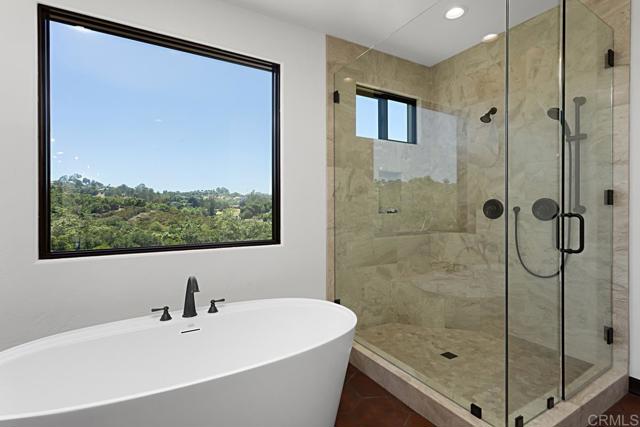1010 Willowcreek Lane Fallbrook CA 92028
1010 Willowcreek Lane Fallbrook CA 92028
$2,250,000
Request info
School Information
- Middle Or Junior School: Potter
- Middle Or Junior School 2: POTTER
- High School: Fallbrook
- High School 2: FALLBR
- High School District: Fallbrook Union
General Info
- Property Condition: Under Construction
- Directions: E. Mission rd to Riverview. Left on Mil Sopresas, then left on Willow Creek to cul-de-sac at end.
- Construction Materials: Drywall Walls,Flagstone,Frame,Glass,Stone,Stucco
- Roof: Clay,Tile
- Assessments: Unknown
- Zoning: RESIDENTIAL
- Road Frontage Type: Maintained,Private Road,Access Road
- Community Features: Curbs,Horse Trails,Preserve/Public Land,Rural,Valley,Biking,Hiking,Park
- Road Surface Type: Paved
Interior Details
- Interior Features: Beamed Ceilings,Cathedral Ceiling(s),High Ceilings,Open Floorplan,Pantry,Phone System,Recessed Lighting,Stone Counters,Unfurnished
- Common Walls: No Common Walls
- Door Features: Atrium Doors,Double Door Entry,French Doors,Panel Doors,Sliding Doors
- Fireplace Features: Gas Starter,Great Room,Masonry,Propane,Raised Hearth
- Security Features: Carbon Monoxide Detector(s),Fire and Smoke Detection System,Fire Sprinkler System,Security System,Smoke Detector(s)
- Flooring: Tile
- Accessibility Features: 2+ Access Exits,32 Inch Or More Wide Doors,36 Inch Or More Wide Halls,Disability Features,Entry Slope Less Than 1 Foot,No Interior Steps
- Eating Area: Breakfast Counter / Bar,Family Kitchen,In Living Room,See Remarks
- Association Amenities: Picnic Area
Basics
- Bathrooms Half: 1
- Price Per Square Foot: 583.66
- Date added: Added 6 months ago
- County Or Parish: San Diego
- Type: Single Family Residence
- Status: Active
- Bedrooms: 4
- Bathrooms: 3
- Area: 3855.00 sq ft
- Year built: 2024
- MLS ID: NDP2405626
Utilities
- Utilities: Cable Available,Propane,See Remarks,Underground Utilities,Electricity Connected
- Sewer: Conventional Septic
- Heating: Central,Fireplace(s),Forced Air,Heat Pump,Propane,Zoned
- Cooling: Central Air,Dual
- Appliances: 6 Burner Stove,Built-In Range,Built-In,Convection Oven,Dishwasher,Double Oven,Electric Oven,Freezer,Disposal,Gas Cooking,Gas Range,Gas Cooktop,Gas Water Heater,High Efficiency Water Heater,Hot Water Circulator,Ice Maker,Microwave,Propane Range,Propane Cooktop,Propane Water Heater,Range Hood,Recirculated Exhaust Fan,Refrigerator,Self Cleaning Oven,Tankless Water Heater,Vented Exhaust Fan,Water Heater,Water Line to Refrigerator
- Electric: 220 Volts in Garage,220 Volts
- Laundry YN: 1
- Cooling YN: 1
Exterior Details
- Parking Features: Direct Garage Access,Driveway - Brick,Paved,Garage,Garage Faces Side,Garage - Two Door,Garage Door Opener,On Site,Parking Space,Private,RV Access/Parking
- Pool Features: None
- Exterior Features: Lighting
- Parking Total: 8.00
- Garage Spaces: 3.00
- Fencing: Good Condition,Partial
- Window Features: Double Pane Windows,Insulated Windows,Screens
- Architectural Style: See Remarks,Spanish
- View: Bluff,Canyon,Courtyard,Creek/Stream,Hills,Mountain(s),Neighborhood,Panoramic,Park/Greenbelt,Pond,Trees/Woods,Valley
Lot Information
- Lot Features: 0-1 Unit/Acre,Agricultural,Agricultural - Other,Back Yard,Bluff,Cul-De-Sac,Front Yard,Gentle Sloping,Greenbelt,Horse Property,Horse Property Unimproved,Lot Over 40000 Sqft,Irregular Lot,Paved,Sprinkler System,Sprinklers In Front,Sprinklers In Rear,Sprinklers On Side,Sprinklers Timer,Treed Lot

