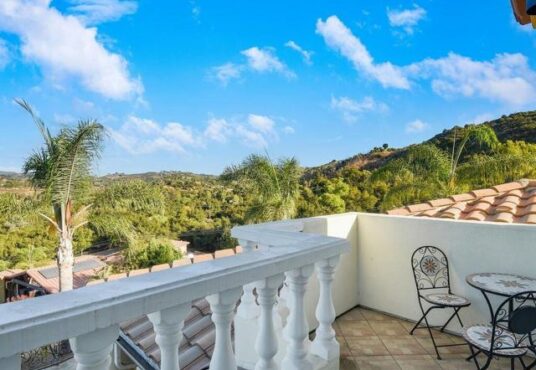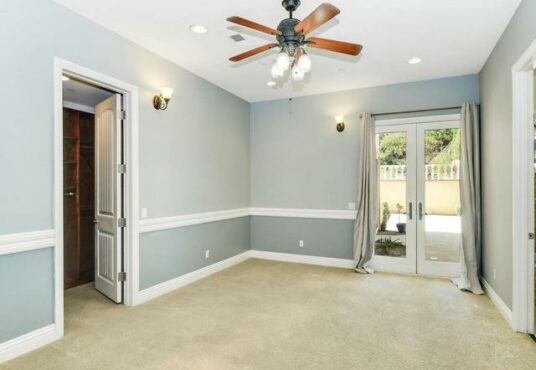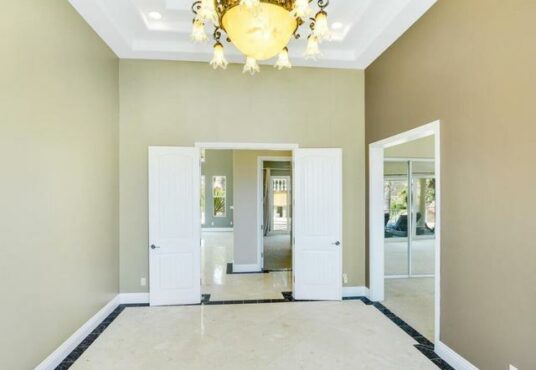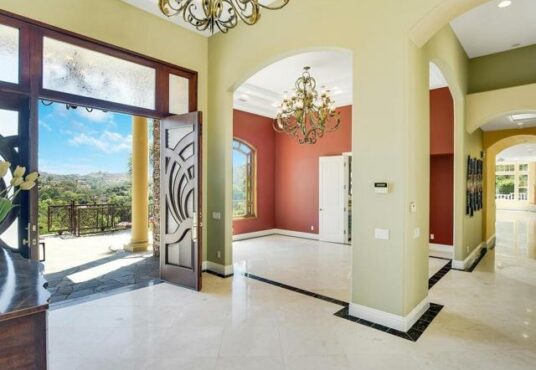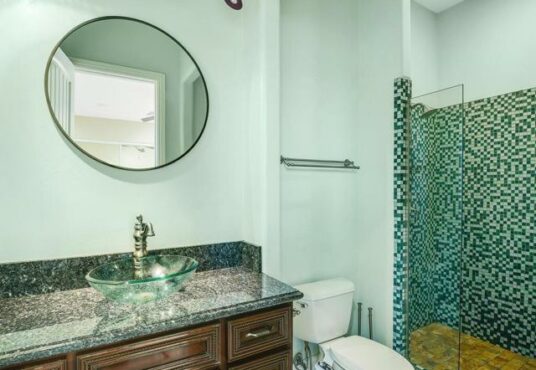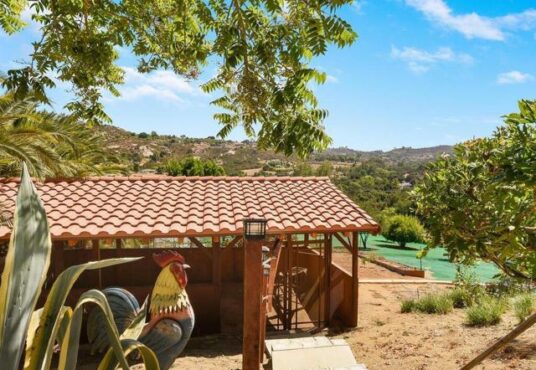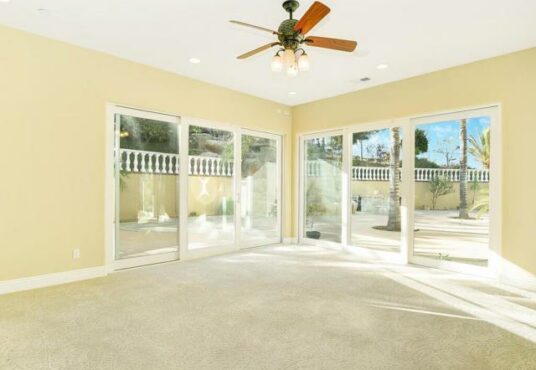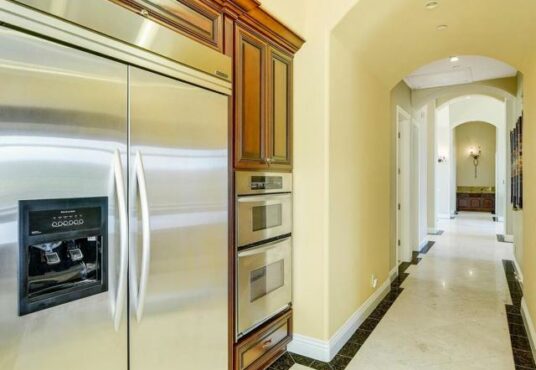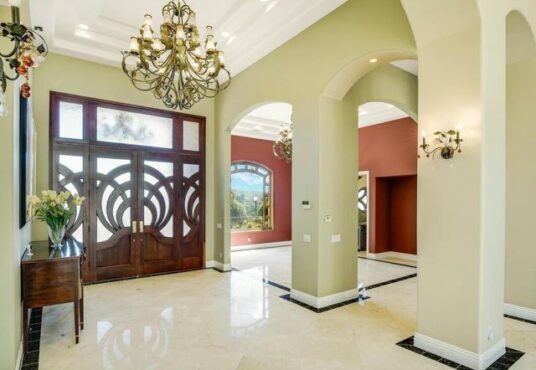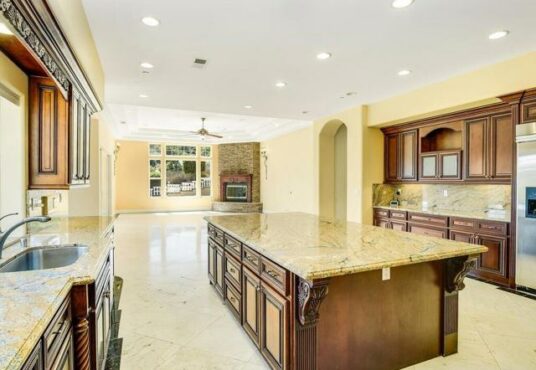12156 Lilac Heights Valley Center CA 92082
12156 Lilac Heights Valley Center CA 92082
$ 2,290,000.00
- Date added: 10/23/24
- Post Updated: 2024-10-23 22:52:02
- MLS #: NDP2407653
- Bedrooms: 5
- Bathrooms: 5
- Price Per Square Foot: $ 357.48
- Area: 6406.00 sq ft
- Year built: 2007
- Status: Active
- Type: Single Family Residence
- County Or Parish: San Diego
Share this:
View on map / Neighborhood
School Information
- Elementary School: Lilac
- Middle Or Junior School: Valley Center
- Middle Or Junior School 2: VLCMID
- High School: Valley Center
- High School 2: VYCHS
- High School District: Valley Center - Pauma
General Info
- Property Condition: Repairs Cosmetic,Turnkey
- Directions: See Google
- Construction Materials: Stucco
- Roof: Tile
- Exclusions: Bell attached to the outside of the home.
- Assessments: None
- Zoning: Agricultural
- Road Frontage Type: Private Road
- Community Features: Foothills,Mountainous,Rural,Valley,Biking,Hiking
- Road Surface Type: Paved
- Stories Total: 2
Interior Details
- Interior Features: Balcony,Built-in Features,Ceiling Fan(s),Coffered Ceiling(s),Crown Molding,Granite Counters,Home Automation System,Open Floorplan,Pantry,Recessed Lighting,Stone Counters,Storage,Two Story Ceilings,Wired for Data,Wired for Sound
- Common Walls: No Common Walls
- Door Features: Double Door Entry,Mirror Closet Door(s),Panel Doors,Service Entrance,Sliding Doors
- Fireplace Features: Great Room
- Security Features: Automatic Gate,Carbon Monoxide Detector(s),Fire Sprinkler System,Security System,Smoke Detector(s),Wired for Alarm System
- Flooring: Carpet,Stone,Wood
- Accessibility Features: 32 Inch Or More Wide Doors,36 Inch Or More Wide Halls,48 Inch Or More Wide Halls,Doors - Swing In,Low Pile Carpeting
- Eating Area: Breakfast Counter / Bar,Family Kitchen,In Family Room,In Kitchen,Separated
- Spa Features: Above Ground,Fiberglass,Heated,Private
Utilities
- Utilities: Propane,See Remarks,Electricity Connected
- Sewer: Conventional Septic
- Heating: Central,Fireplace(s),Propane,Zoned
- Cooling: Central Air,Electric,Zoned
- Appliances: Built-In,Dishwasher,Electric Oven,Disposal,Ice Maker,Instant Hot Water,Microwave,Propane Range,Propane Cooktop,Range Hood,Refrigerator,Trash Compactor,Vented Exhaust Fan,Water Line to Refrigerator,Water Purifier,Water Softener
- Electric: 220 Volts in Garage
- Laundry YN: 1
- Cooling YN: 1
Exterior Details
- Parking Features: Built-In Storage,Direct Garage Access,Driveway,Concrete,Garage,Garage Faces Front,Garage - Two Door,Gated,Oversized,Private,RV Access/Parking
- Pool Features: Fenced,Filtered,Heated,Electric Heat,In Ground,Private,Waterfall
- Exterior Features: Barbecue Private,Kennel,Lighting,Rain Gutters,Balcony
- Parking Total: 23
- Garage Spaces: 3
- Fencing: Good Condition,Livestock,Privacy,Security,Stone,Stucco Wall,Wrought Iron
- Window Features: Double Pane Windows,Drapes,Screens,Wood Frames
- Architectural Style: Mediterranean,Spanish
- View: City Lights,Courtyard,Hills,Mountain(s),Neighborhood,Panoramic,Pool,Trees/Woods
Lot Information
- Lot Features: Lot Over 40000 Sqft
This Single Family Residence style property is located in Valley Center is currently and has been listed on Kelly Crews Realty. This property is listed at $ 2,290,000.00. It has 5 beds bedrooms, 5 baths bathrooms, and is 6406.00 sq ft. The property was built in 2007 year.

