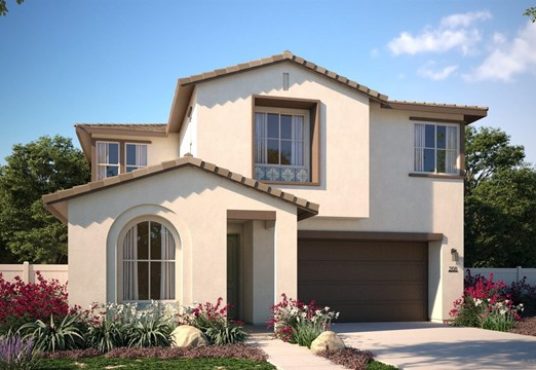2060 Bruno Place Escondido CA 92026
- Date added: 11/03/20
- Post Updated: 2020-11-03 17:01:54
- MLS #: 200050581
- Bedrooms: 5
- Bathrooms: 3
- Bathrooms Half: 1
- Price Per Square Foot: $ 264.32
- Area: 2996.00 sq ft
- Year built: 2020
- Status: Active
- Type: Single Family Residence
- County Or Parish: San Diego
Share this:
Description
This two-story home provides five bedrooms in total with a convenient first floor option with en-suite bathroom. The main living area is stretched out in an open layout among the great room, gourmet kitchen with walk-in pantry and dining area, all of which extends even more through large sliding doors onto the covered California room for stylish outdoor living. Upstairs is a bonus room in the middle to provide more living space. This home is available now and will be ready for a March 2021 move-in. Sanctuary offers some of the largest and most luxurious home designs at Canopy Grove, with four distinctive floorplans that come in Spanish, cottage, farmhouse and craftsman exterior styles. The homes range in size from approximately 1,994 to 3,209 square feet with three to four bedrooms and two and one-half to three and one-half bathrooms. With both single and two-story home designs to choose from, the homes at Sanctuary showcase high-end details such as luxe owner suites with spa-like bathrooms and oversized walk-in closets, bonus rooms, California rooms for indoor-outdoor living, gourmet kitchens with spacious standalone kitchen islands and convenient laundry rooms with built-in linen storage. Each home also showcases our innovative Wi-Fi CERTIFIED™ design for guaranteed whole-home connectivity along with our collection of Everything’s Included® features such as stainless steel appliances, solar, quartz countertops, upgraded cabinetry and integrated home automation at no additional cost. Complex Features: ,,,, Other Fees: 0 Sewer: Sewer Connected Topography: LL
View on map / Neighborhood
General Info
- Directions: From the 15 off at El Norte Parkway Head West to W Country Club -Right -Turns into Abby Lane. From the 78 off at Woodland Parkway. Head North to El Norte- Right to W Country Club Way then Left Cross Street: Country Club and Abby.
- Subdivision Name: North Escondido
- Construction Materials: Stucco
- Stories Total: 2
Interior Details
- Security Features: Fire Sprinkler System
- Eating Area: Area
- Spa Features: Community
- Association Amenities: Gym/Ex Room,Hiking Trails,Picnic Area,Spa/Hot Tub,Pool
Utilities
- Utilities: Cable Available,Sewer Connected,Water Connected
- Heating: Natural Gas,Forced Air
- Cooling: Central Air
- Appliances: Tankless Water Heater,Dishwasher,Microwave,Refrigerator,Gas Oven,Gas Range,Gas Cooking
- Laundry YN: 1
- Cooling YN: 1
Exterior Details
- Parking Features: Garage Door Opener
- Pool Features: In Ground,Community,Association
- Parking Total: 2
- Garage Spaces: 2
- Fencing: Vinyl
- Architectural Style: Mediterranean

