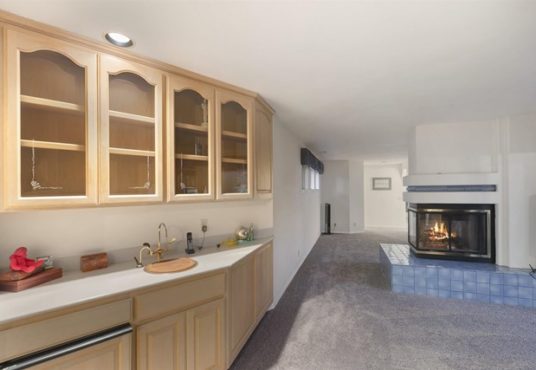13739 Shadowood Ln Valley Center CA 92082
- Date added: 02/05/21
- Post Updated: 2021-06-05 03:03:07
- MLS #: 210001428
- Bedrooms: 3
- Bathrooms: 4
- Bathrooms Half: 1
- Price Per Square Foot: $ 242.66
- Area: 4430.00 sq ft
- Year built: 1991
- Status: Active
- Type: Single Family Residence
- County Or Parish: San Diego
Share this:
Description
***NO ASSOCIATION FEES*** SIT DOWN VIEWS*** IT DOES NEED A LITTLE ATTENTION*** Looking for a home office? How about a place to work out, this home can provide both! and still provide a over-size 3 car garage with more storage than you can imagine! A master bedroom that includes a sitting area, fireplace, a wet bar and a observation deck. The Master Bath has all the amenities that you would want including a spa tub, and oversize dual head shower. you will not be disappointed in the oversized walk-in closet. Bedrooms 2 & 3 are fully contained with full baths and closets. see supp. You will be wowed by the views from all rooms! Picturesque mountain and valley views that will astonish you at first sight! The great room incorporates the kitchen, includes a breakfast nook, fireplace, and a pantry you will be able to store possibly up to 3 months of food. The lower level, below the 1st floor is a finished 680sf office area with separate access for associates or clients. The location is private and secluded as you drive up Branbury the only road into this secluded unassuming neighborhood. Architectural Style: Custom Built View: Custom Built Equipment: Satellite Dish, Vacuum/Central Other Fees: 0 Sewer: Septic Installed Topography: LL,GSL,SSLP
View on map / Neighborhood
General Info
- Directions: Cross Street: Branbury.
- Subdivision Name: Valley Center
- Construction Materials: Drywall Walls
- Roof: Spanish Tile
- Zoning: R-1:SINGLE
- Stories Total: 2
Interior Details
- Interior Features: Balcony,Built-in Features,Ceiling Fan(s),Corian Counters,High Ceilings,Pantry,Storage,Sunken Living Room,Two Story Ceilings,Vacuum Central,Cathedral Ceiling(s)
- Fireplace Features: Family Room,Living Room,Master Bedroom
- Security Features: Security Lights,Carbon Monoxide Detector(s),Fire and Smoke Detection System
- Flooring: Carpet,Tile,Wood
- Accessibility Features: 48 Inch Or More Wide Halls
- Eating Area: Dining Room,Family Kitchen
- Spa Features: Bath
Utilities
- Utilities: Phone Available,Propane,Water Connected
- Heating: Propane,Forced Air
- Cooling: Central Air,Electric
- Appliances: Propane Water Heater,Dishwasher,Disposal,Microwave,Refrigerator,Trash Compactor,Double Oven,Vented Exhaust Fan
- Laundry YN: 1
- Cooling YN: 1
Exterior Details
- Parking Features: Gated,Driveway,Concrete,Garage,Garage - Three Door,Garage Door Opener
- Pool Features: None
- Parking Total: 11
- Garage Spaces: 3
- Fencing: Partial
- Architectural Style: Mediterranean
- View: Mountain(s),Panoramic,Rocks,Trees/Woods
Lot Information
- Lot Features: Sprinkler System,Sprinklers In Front,Sprinklers In Rear










