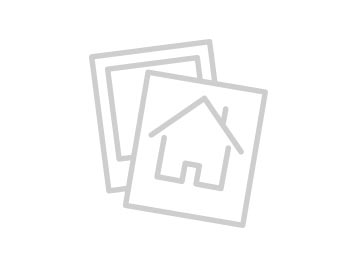3633 Monte Real Escondido CA 92029

- Date added: 02/07/21
- Post Updated: 2021-02-07 09:19:18
- MLS #: 210002637
- Bedrooms: 4
- Bathrooms: 2
- Bathrooms Half: 1
- Price Per Square Foot: $ 478.89
- Area: 2819.00 sq ft
- Year built: 1986
- Status: Active
- Type: Single Family Residence
- County Or Parish: San Diego
Share this:
Description
Should your clients be looking for a Single Story, a stunning Remodel and Spectacular Lake Hodges Views, this is the home. The Home was professionally remodeled in 2018, including and not limited to a complete Kitchen, Baths, Hardwood flooring, designer paint, custom lighting, Panoramic collapsible exterior doors, new Knotty Alder interior doors, new roof and landscaping with Spa, fire pit and custom lighting. 3-car garage. Cul-de-sac location. Trust me you won’t be disappointed. See supplement New 2017-2018 Hardwood flooring throughout the home New tile in Main, secondary bath and laundry All interior doors Front door New kitchen cabinetry, appliances, granite/quartz countertops New Panoramic doors to patio (3 separate areas) New bathroom cabinetry/tile/fixtures and flooring in all bathrooms All new hardscape, spa All new landscaping, palms, trees, shrubs, flowers New lighting fixtures inside New Landscaping lighting outside All new ceiling fans Electronic shades in LR/DR/sun room New shutters where original shutters didn’t exist New gates on both sides and rear of property New HVAC (2 zones) 2020 New roof Equipment: Garage Door Opener Other Fees: 0 Sewer: Sewer Connected Topography: LL
View on map / Neighborhood
General Info
- Property Condition: Additions/Alterations,Updated/Remodeled
- Directions: Via Rancho PKWY to Lomas Serenas Drive, all the way up the hill, left on Monte Real Cross Street: Lomas Serenas Drive.
- Subdivision Name: Southwest Escondido
- Stories Total: 1
Interior Details
- Interior Features: Ceiling Fan(s),Coffered Ceiling(s),Copper Plumbing Full,High Ceilings,Open Floorplan,Recessed Lighting,Cathedral Ceiling(s)
- Fireplace Features: Family Room,Living Room,Patio,Fire Pit,Gas,Gas Starter
- Flooring: Stone,Wood
- Eating Area: Area,Dining Room
- Spa Features: In Ground,Private,Permits
Utilities
- Utilities: Cable Available
- Heating: Natural Gas,Fireplace(s),Forced Air
- Cooling: Central Air
- Appliances: Dishwasher,Disposal,Microwave,Refrigerator,Free-Standing Range,Gas Cooktop,Range Hood,Gas Range
- Laundry YN: 1
- Cooling YN: 1
Exterior Details
- Parking Features: Concrete,Direct Garage Access,Garage Door Opener
- Pool Features: Heated,None
- Parking Total: 6
- Garage Spaces: 3
- Fencing: Partial
- Architectural Style: Ranch
- View: River,Mountain(s),Panoramic
Lot Information
- Lot Features: Sprinklers Drip System
