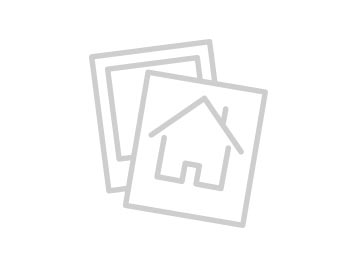1704 Summit Dr Escondido CA 92027

- Date added: 02/26/21
- Post Updated: 2021-02-26 13:46:40
- MLS #: 210005009
- Bedrooms: 5
- Bathrooms: 5
- Bathrooms Half: 1
- Price Per Square Foot: $ 318.65
- Area: 5335.00 sq ft
- Year built: 2011
- Status: Active
- Type: Single Family Residence
- County Or Parish: San Diego
Share this:
Description
The 7+ acres of La Querencia, once owned by President Ulysses S Grant, shelters this eclectic Spanish hacienda known as Ana Paloma. The intentional fusion of artistic design and stout engineering make a masterful retreat for the ages. A compilation of iron, stone & wood is mirrored by decorative tile, hand stenciling & stained glass throughout. Inside La Querencia’s main gate a private world emerges amidst its wooded creek that parallels the long driveway before feeding a secluded wildlife pond bordered by towering cattails. The open air foyer leads to a central courtyard garden that is edged by deep shaded verandas, and around which the multi-winged estate is fashioned. The North Wing, or main house, encompasses a downstairs living room with open beam cathedral ceilings, 300sf front deck that overlooks the pond and surrounding hills, a Spanish country kitchen, and a large bed/bath that functions as a studio with it’s 20×12 retreat. Upstairs the master suite features an extended space with views, a walk-through closet, massive circular shower, and a 22×11 retreat. Ordained finishing include cherry wood floors, hammered metalwork, onyx stone & decorative mosaic tile. Located in the South Wing are 3 more bedrooms, each with their own bath, and consistent with Ana Paloma’s overall aesthetic. Connecting the main house and South Wing is the 24×15 Great Room. Designed to nurture a sense of Community, this common area is plumbed and wired for a butler’s pantry, showcases circular chandeliers, and opens to the central courtyard via double french doors. Large on-site workshop. Equipment: Dryer, Range/Oven, Washer Other Fees: 0 Sewer: Septic Installed Topography: LL,RSLP
View on map / Neighborhood
General Info
- Property Condition: Turnkey
- Directions: HWY 78 to Summit Dr Cross Street: Summit Hill Dr.
- Subdivision Name: Southeast Escondido
- Roof: Spanish Tile
- Stories Total: 2
Interior Details
- Interior Features: 2 Staircases,Balcony,Bar,Beamed Ceilings,Ceiling Fan(s),High Ceilings,Living Room Deck Attached,Pantry,Storage,Wet Bar,Cathedral Ceiling(s)
- Fireplace Features: See Remarks
- Security Features: Automatic Gate,Gated Community,Card/Code Access
- Flooring: Carpet,Tile,Wood
- Eating Area: Area,Separated
Utilities
- Utilities: Propane,Underground Utilities,Water Connected
- Heating: Propane,Zoned,Fireplace(s),Forced Air
- Cooling: Central Air
- Appliances: Tankless Water Heater,Instant Hot Water,Dishwasher,Disposal,Microwave,Refrigerator
- Laundry YN: 1
- Cooling YN: 1
Exterior Details
- Parking Features: Uncovered,Circular Driveway,Unpaved
- Pool Features: None
- Parking Total: 13
- Garage Spaces: 2
- Fencing: Masonry,Wire,Wrought Iron
- Architectural Style: Mediterranean
- View: Mountain(s),Pond,Trees/Woods
