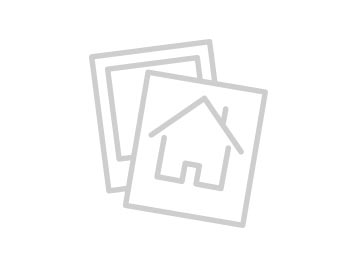34038 Parador Temecula CA 92592

- Date added: 02/05/21
- Post Updated: 2021-02-14 00:21:06
- MLS #: IG21010280
- Bedrooms: 5
- Bathrooms: 2
- Bathrooms Half: 1
- Price Per Square Foot: $ 213.64
- Area: 3159.00 sq ft
- Year built: 2010
- Status: Active
- Type: Single Family Residence
- County Or Parish: Riverside
Share this:
Description
Beautiful 5 bedroom, 3 bathroom, 2 story home with a main floor bedroom in the community of Morgan Hill in Temecula! Enjoy a front porch to the formal entry with high ceilings. Property features include a formal dining room, an inviting fireplace, and an open kitchen. The kitchen offers a center island, granite countertops, and stainless steel appliances. The large bedrooms upstairs offer plenty of closet space and dual sinks in the primary and secondary bathrooms. The primary bathroom also features a soaking tub and walk-in shower. Additional property highlights include sliding doors to the outdoor covered patio, spacious laundry room, and 3 car garage. Community amenities include the Olympic-size swimming pool, spa, fitness center, playground, tennis courts, barbecue area, and clubhouse. Convenient to area shopping plazas, wineries, Old Town Temecula, and major freeways!
View on map / Neighborhood
School Information
- Elementary School: Tony Tobin
- Middle Or Junior School: Vail
- Middle Or Junior School 2: VAIL
- High School: Great Oak
- High School 2: GREOAK2
- High School District: Temecula Unified
General Info
- Property Condition: Turnkey
- Number Of Units Total: 1
- Directions: Temecula Parkway-Hwy 79 to Right on Butterfield to Galleron to Rustridge to Parador
- Construction Materials: Frame,Stucco
- Roof: Composition,Tile
- Assessments: Unknown
- Zoning: SP ZONE
- Community Features: Biking,Hiking
- Stories Total: 2
Interior Details
- Interior Features: Ceiling Fan(s),Granite Counters,High Ceilings,Open Floorplan
- Common Walls: No Common Walls
- Door Features: Double Door Entry,ENERGY STAR Qualified Doors,Sliding Doors
- Fireplace Features: Family Room
- Security Features: Smoke Detector(s)
- Flooring: Carpet,Laminate,Tile
- Accessibility Features: Parking
- Eating Area: Breakfast Nook
- Spa Features: Association,Community,In Ground
- Association Amenities: Pool,Spa/Hot Tub,Barbecue,Outdoor Cooking Area,Picnic Area,Playground,Tennis Court(s),Biking Trails,Hiking Trails,Gym/Ex Room,Clubhouse,Banquet Facilities,Recreation Room,Meeting Room,Maintenance Grounds,Call for Rules
Utilities
- Utilities: Electricity Connected,Natural Gas Connected
- Sewer: Unknown
- Heating: Central,Forced Air,ENERGY STAR Qualified Equipment,Fireplace(s)
- Water Source: Public
- Cooling: Central Air,ENERGY STAR Qualified Equipment
- Appliances: Built-In Range,Dishwasher,ENERGY STAR Qualified Appliances
- Electric: Electricity - On Property
- Laundry YN: 1
- Cooling YN: 1
Exterior Details
- Parking Features: Direct Garage Access,Driveway,Garage,Garage Faces Front
- Pool Features: Association,Community,In Ground
- Parking Total: 3
- Garage Spaces: 3
- Fencing: Good Condition
- Window Features: ENERGY STAR Qualified Windows
- Architectural Style: Contemporary
- View: Neighborhood
Lot Information
- Lot Features: Back Yard,Landscaped,Lawn,Yard
