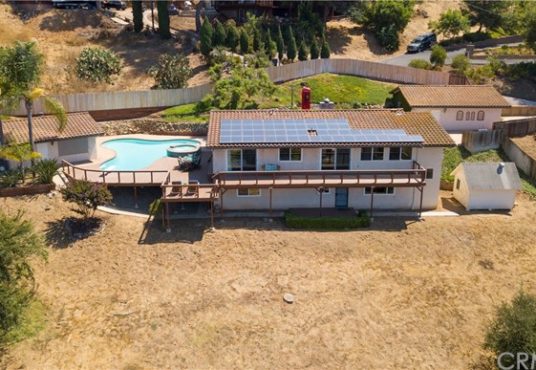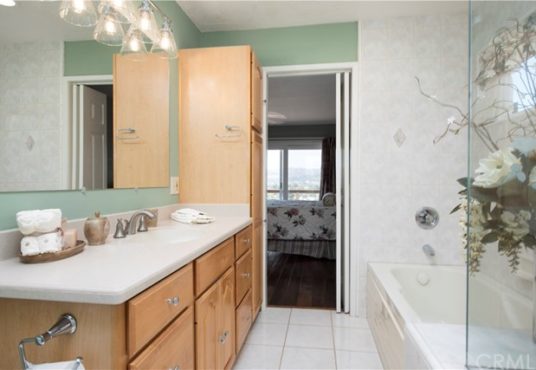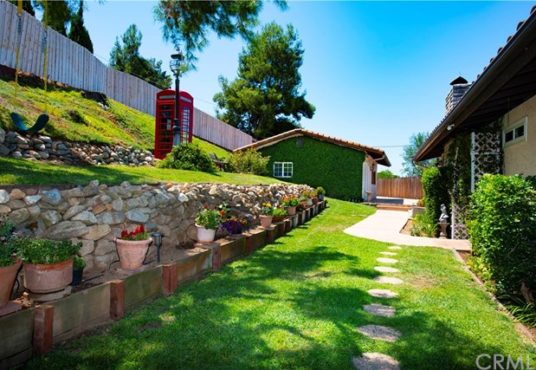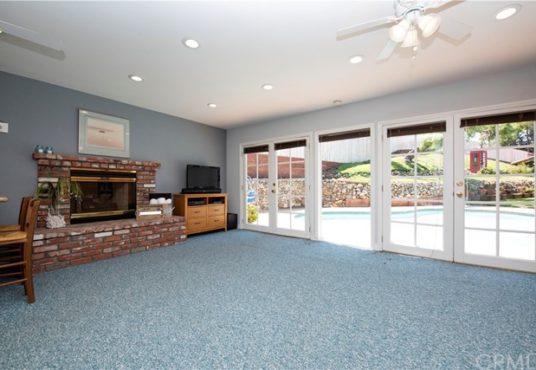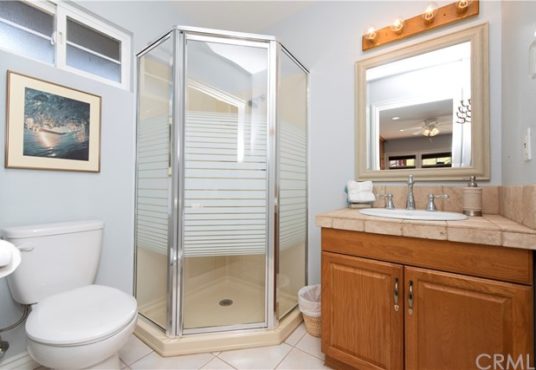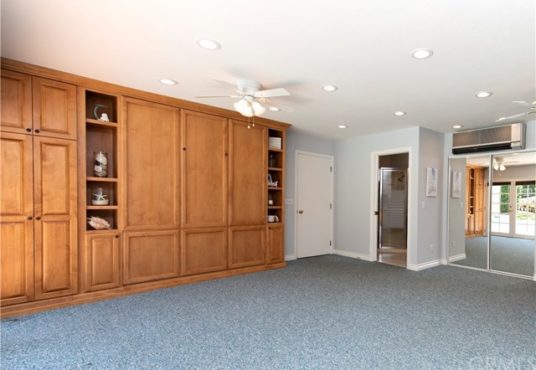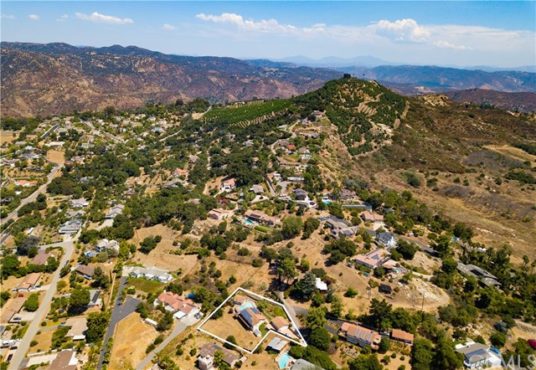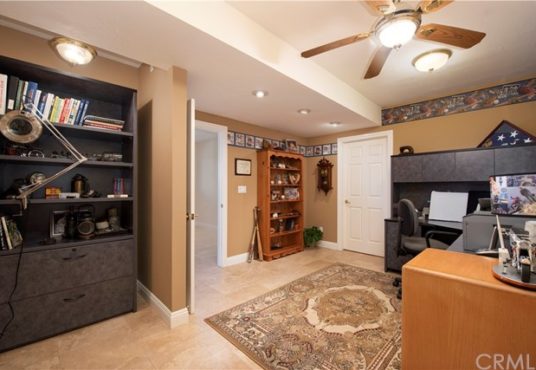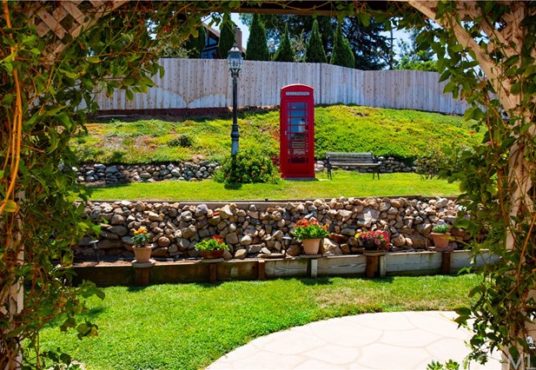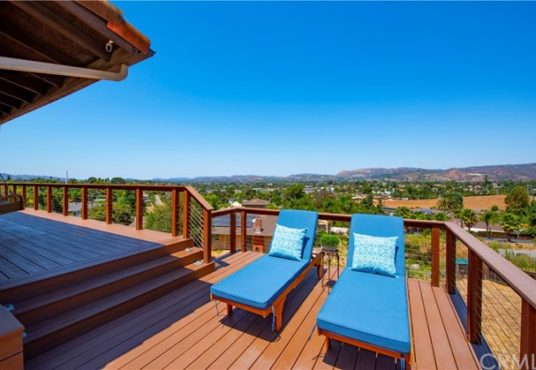2364 Big Pine Escondido CA 92027
- Date added: 08/19/20
- Post Updated: 2020-10-14 18:40:05
- MLS #: ND20166402
- Bedrooms: 5
- Bathrooms: 3
- Price Per Square Foot: $ 248.76
- Area: 3417.00 sq ft
- Year built: 1976
- Status: Pending
- Type: Single Family Residence
- County Or Parish: San Diego
Share this:
Description
Looking for privacy, room to roam & panoramic 180 degree views? You’ll love this amazing, secluded, private home with pool, spa & guest house in a groomed park-like setting! Indoor/outdoor lifestyle with 1,400 sq ft of Trex deck with cable rail to enjoy every inch of the distant mountains & city lights. The seller has expanded and remodeled the home spending approximately 475 k for the upgrades! The home has 3 bedrooms/2 baths on the main floor. The lower level was designed with exterior access & would be convenient to create separate living quarters. It features 2 bedrooms/1 bath, laundry room, 200 sq ft of storage area & a huge living space. There’s views from almost every room in the home! Hard surface flooring has been added throughout the main home. The guest house (converted without permits from the original garage) is so charming & contemporary with a cozy fireplace, Murphy bed, kitchenette & ¾ bath. There’s separate heat, A/C & water heater. The oversized garage has a motorcycle door for those weekend rides. The 42 panel leased solar system ($214/mo) allows A/C indulgence & it covers the electric bill each year. No HOA. No Mello Roos & near retail, shopping, schools & parks. Escondido is located in the NE section of San Diego County featuring San Diego Zoo Safari Park, golfing, trails, boating, hiking & just 30 minutes to the beach! Enjoy the Southern California lifestyle is your own secluded resort. Welcome home!
View on map / Neighborhood
School Information
- High School District: Escondido Union
General Info
- Property Condition: Turnkey
- Number Of Units Total: 2
- Directions: Citrus to Big Pine Rd. Take a left at the "T" intersection. When you come to the "Y" split, go right. You'll drive straight into the driveway.
- Construction Materials: Stucco
- Roof: Tile
- Exclusions: Main house: fridge, washer & dryer
- Assessments: Special Assessments
- Zoning: R1
- Inclusions: Main house: stove, dishwasher, disposal, reverse osmosis water in kitchen, water softener (req. monthly service). Pool house: fridge, microwave. Pool equipment
- Road Frontage Type: Private Road
- Community Features: Biking,Fishing,Golf,Hiking,Suburban
- Road Surface Type: Paved
Interior Details
- Interior Features: In-Law Floorplan,Built-in Features,Ceiling Fan(s),Corian Counters,Granite Counters,Living Room Deck Attached,Open Floorplan,Pantry,Recessed Lighting,Stone Counters
- Common Walls: No Common Walls
- Door Features: French Doors,Sliding Doors
- Fireplace Features: Guest House,Gas,Gas Starter,Great Room
- Flooring: Carpet,Stone,Wood
- Eating Area: Breakfast Counter / Bar,Dining Room
- Spa Features: Private,Heated,In Ground
Utilities
- Utilities: Electricity Connected,Natural Gas Connected,Water Connected
- Sewer: Conventional Septic
- Heating: Central,Solar
- Water Source: Public
- Cooling: Central Air,Whole House Fan
- Appliances: Self Cleaning Oven,Convection Oven,Dishwasher,Double Oven,Electric Oven,Disposal,Gas Cooktop,Gas Water Heater,Water Heater,Water Purifier,Water Softener
- Electric: 220 Volts For Spa,220 Volts in Garage,220 Volts in Kitchen,220 Volts in Laundry
- Laundry YN: 1
- Cooling YN: 1
Exterior Details
- Parking Features: Driveway,Paved,Garage - Two Door
- Pool Features: Private,Diving Board,Heated,In Ground
- Exterior Features: Awning(s)
- Parking Total: 6
- Garage Spaces: 2
- Fencing: Partial
- Window Features: Double Pane Windows
- View: City Lights,Hills,Mountain(s),Panoramic,Park/Greenbelt
Lot Information
- Lot Features: Cul-De-Sac,Gentle Sloping,Landscaped,Lot 20000-39999 Sqft,Sprinkler System,Yard

