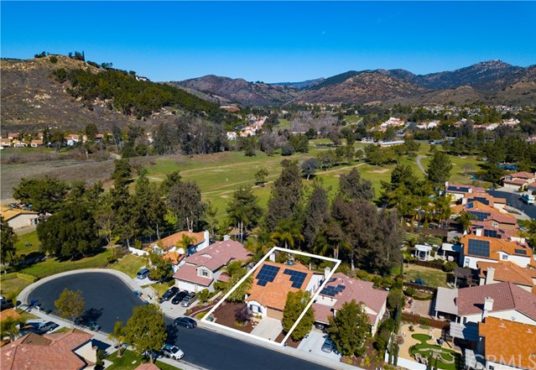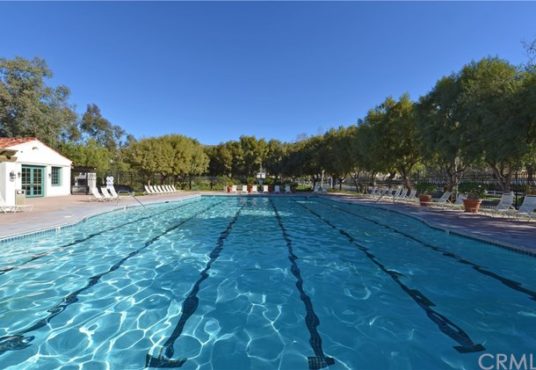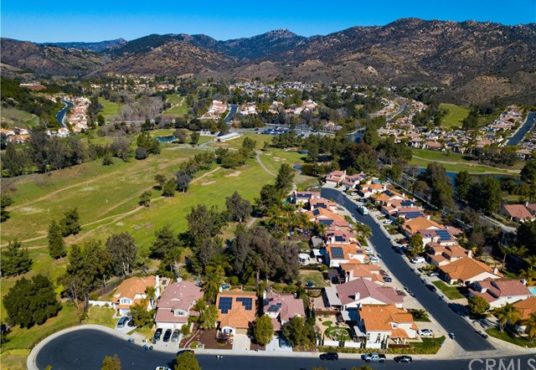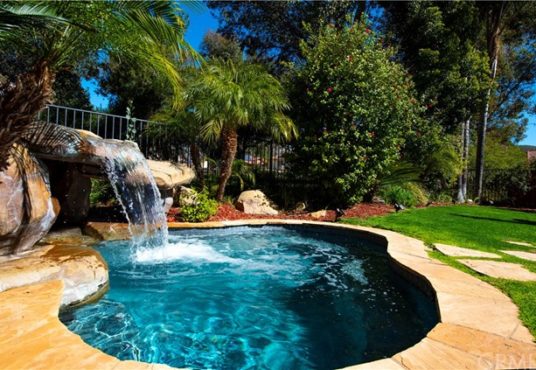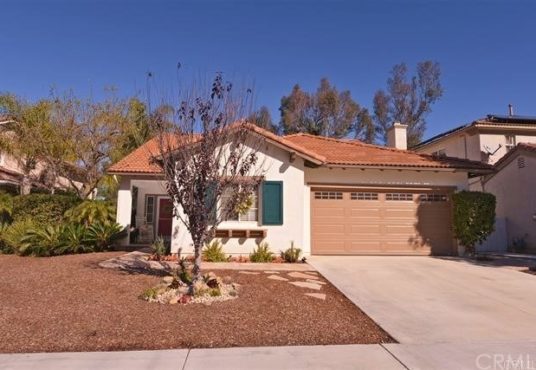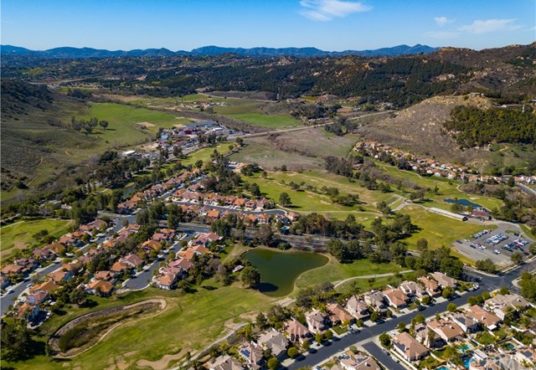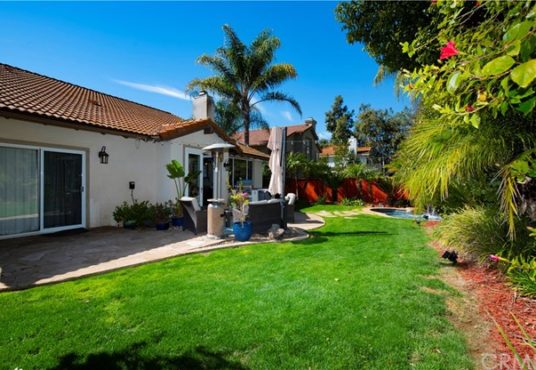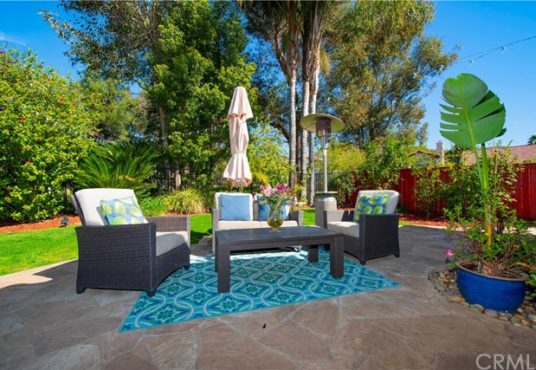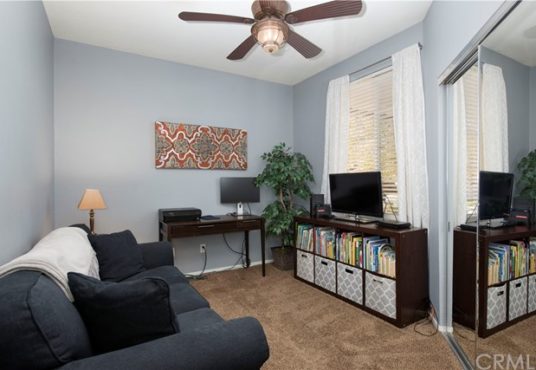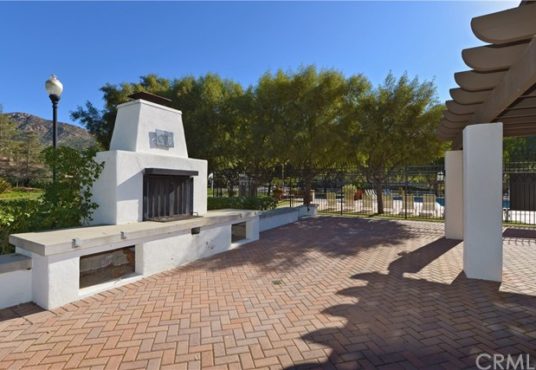3014 Sprucewood Escondido CA 92027
- Date added: 02/22/21
- Post Updated: 2021-02-22 23:37:14
- MLS #: ND21036690
- Bedrooms: 4
- Bathrooms: 2
- Price Per Square Foot: $ 376.24
- Area: 1911.00 sq ft
- Year built: 1999
- Status: Active
- Type: Single Family Residence
- County Or Parish: San Diego
Share this:
Description
WOW! This one checks all the boxes! Single level, beautiful 4 bedroom, on the golf course, “spool” (spa-pool) & PAID OFF SOLAR!!! Open floor plan. Updated kitchen with stainless appliances, center island & tile backsplash. Crown molding in living/dining room. Entertainer’s backyard with built in BBQ, easy care tropical landscaping, golf course views & that gorgeous “spool”! By day, cool down & splash around & enjoy the waterfall ambiance. When the sun does down it heats up in 20 min. to become an 8 person spa. Oversized garage has room for a golf cart in extra 1/2 bay or utilize it for fitness area, etc. This community is perfect for the Southern California lifestyle featuring golf, clubhouse (for your events), heated pool, spa, playground, BBQ area & lots of neighborhood events! Evening walks are serene nestled in two ridges with scenic mountain views. Great location near SD Zoo Safari Park in an area fit for an active lifestyle with tennis, swimming, golf, hiking, biking, malls, restaurants & just 38 min. to the beach! Welcome home!
View on map / Neighborhood
School Information
- High School District: Escondido Union
General Info
- Property Condition: Turnkey
- Number Of Units Total: 1
- Directions: Via Rancho Parkway, go East on Ash. At Cloverdale go left. At Rockwood go right. At Old Ranch Rd go left through the gates. 1st street is Sprucewood Ln. Go left. Home is on the right just before the cul-de-sac.
- Subdivision Name: Southeast Escondido
- Construction Materials: Stucco
- Roof: Tile
- Exclusions: washer, dryer & garage refrigerator
- Assessments: Special Assessments
- Zoning: R1
- Inclusions: Kitchen refrigerator, pool/spa equipment, solar system
- Community Features: Biking,Golf,Suburban
- Road Surface Type: Paved
- Stories Total: 1
Interior Details
- Interior Features: Built-in Features,Ceiling Fan(s),Crown Molding,High Ceilings,Open Floorplan,Recessed Lighting
- Common Walls: No Common Walls
- Door Features: French Doors,Sliding Doors
- Fireplace Features: Family Room
- Security Features: Gated Community
- Flooring: Carpet,Tile
- Eating Area: Breakfast Counter / Bar,Dining Room
- Spa Features: Private,Heated,In Ground
- Association Amenities: Pool,Spa/Hot Tub,Barbecue,Outdoor Cooking Area,Picnic Area,Playground,Golf Course,Sport Court,Clubhouse,Controlled Access
Utilities
- Utilities: Electricity Connected,Natural Gas Connected,Sewer Connected,Water Connected
- Sewer: Public Sewer
- Heating: Central,Forced Air
- Water Source: Public
- Cooling: Central Air,Gas
- Appliances: Dishwasher,Disposal,Gas Cooktop,Microwave,Range Hood,Refrigerator,Water Line to Refrigerator
- Laundry YN: 1
- Cooling YN: 1
Exterior Details
- Parking Features: Paved,Driveway Level,Garage Faces Front,Garage - Two Door,Golf Cart Garage,Oversized
- Pool Features: Association,Heated,In Ground,Waterfall
- Exterior Features: Barbecue Private,Rain Gutters
- Parking Total: 2.50
- Garage Spaces: 2.50
- Fencing: Partial
- Architectural Style: Ranch
- View: Golf Course,Hills
Lot Information
- Lot Features: Cul-De-Sac,Front Yard,On Golf Course

