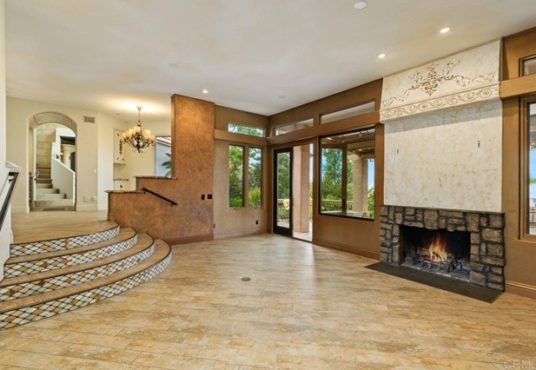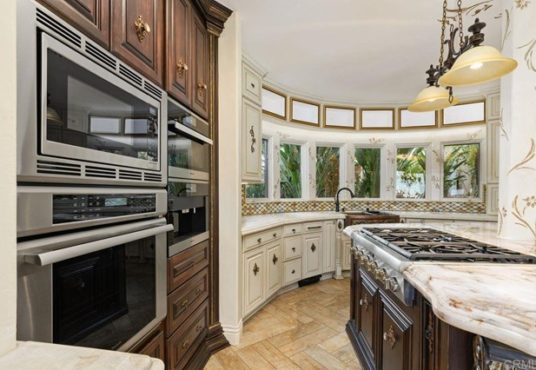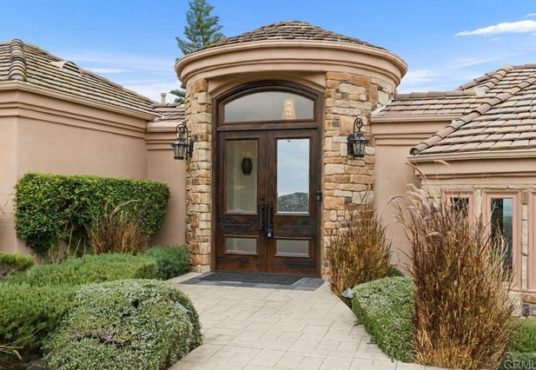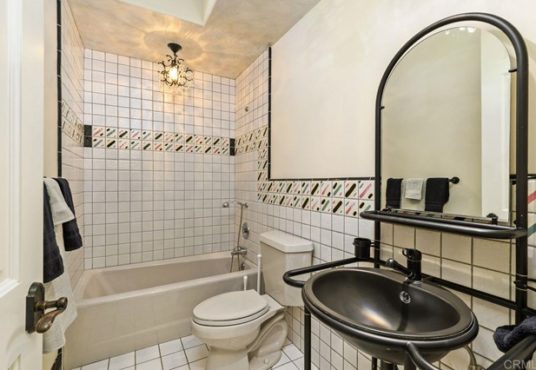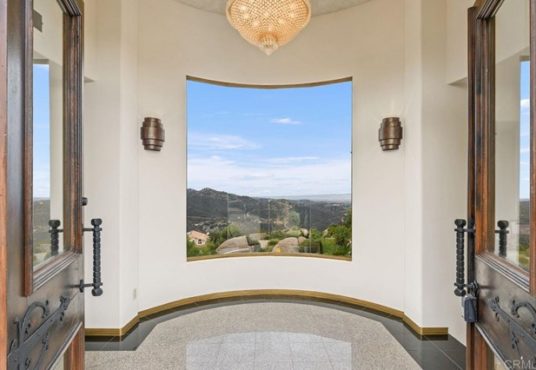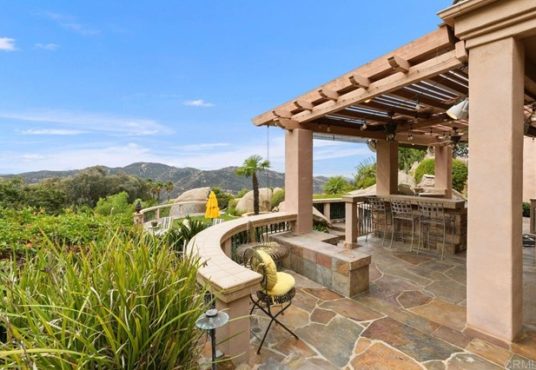29436 Meadow Glen Escondido CA 92026
- Date added: 02/04/21
- Post Updated: 2021-02-14 00:40:30
- MLS #: NDP2003292
- Bedrooms: 4
- Bathrooms: 4
- Bathrooms Half: 1
- Price Per Square Foot: $ 360.88
- Area: 5542.00 sq ft
- Year built: 1993
- Status: Active
- Type: Single Family Residence
- County Or Parish: San Diego
Share this:
Description
Driving through the gates of this magnificent, unique estate is comparable to when Dorothy came crashing down into the land of Oz. From boulder strewn chaparral outside, you enter a 2.4 acre estate where every plant, every bush, and every tree is mature, lush and wonderful to the eyes and senses. Perched atop one of the highest bluffs in Escondido this Rimrock estate has forever views in almost every direction. On a clear day the ocean looks like you could almost reach out and touch it. Catalina and San Clemente Islands are to your northwest and Coronado Island to the southwest. Facing north offers the majesty of the San Bernardino Mountain Range, which has peaks in excess of 11,500 feet and are snowcapped much of an average winter. Fronting two streets, this property is automatic-gated on the lower service entrance, with 2 separate driveways for a service vehicles. This home is approximately 5,542 square feet per the county tax assessor. As you enter the main doors you are immediately looking through a series of windows offering panoramic views that include Santa Catalina and the sprawling manicured rear yard. Turning left you will find a bedroom wing with en-suite bath and another half bath in the hallway. As you turn right from the entrance you will find a beautiful sitting/reading room, complete with a gas fireplace, vaulted ceilings, and a serene balcony where you can watch hawks soar with your morning coffee. Continuing to the right you will find a semi-circular staircase that leads to the formal dining room with a native boulder that was built into the home, and butler’s pantry with 2 refrigerators for drinks and barware along with built in cabinetry. Continue into the kitchen, which features Thermador and Meile appliances, gorgeous under-lit crystalline quartzite countertops and onyx trim tiles , and a view breakfast nook. A few steps further and you find the main family room with gas or wood burning fireplace, a huge built in flat screen and surround so…
View on map / Neighborhood
School Information
- High School District: Escondido Union
General Info
- Directions: Enter through main gate with guard off of Champagne Blvd/Welk View Drive You need to give them your business card and tell them where you are headed and I need to call prior to let you in.
- Assessments: Unknown
- Zoning: R-1:SINGLE FAM-RES
- Community Features: Storm Drains,Street Lights
Interior Details
- Common Walls: No Common Walls
- Fireplace Features: Family Room,Fire Pit,Great Room,Living Room,Master Retreat
- Security Features: Fire and Smoke Detection System,Gated Community,Security System
- Spa Features: In Ground,Private
- Association Amenities: Guard
Utilities
- Sewer: Holding Tank,Other,Public Sewer
- Heating: Central,Fireplace(s),Forced Air,Natural Gas,Propane,Solar
- Water Source: Public
- Cooling: Central Air
- Appliances: 6 Burner Stove,Barbecue,Convection Oven,Dishwasher,Double Oven,Freezer,Disposal,Gas Cooktop,Gas Water Heater,Ice Maker,Microwave,Propane Oven,Propane Range,Propane Cooktop,Propane Water Heater,Refrigerator,Self Cleaning Oven,Trash Compactor,Warming Drawer,Water Heater,Water Line to Refrigerator,Water Softener
- Laundry YN: 1
- Cooling YN: 1
Exterior Details
- Pool Features: Exercise Pool,Heated with Propane,In Ground,Private,Waterfall
- Parking Total: 13
- Garage Spaces: 3
- Architectural Style: Custom Built
- View: Catalina,Mountain(s),Ocean,Panoramic
Lot Information
- Lot Features: Gentle Sloping,Landscaped,Rocks,Sprinkler System,Sprinklers Timer

