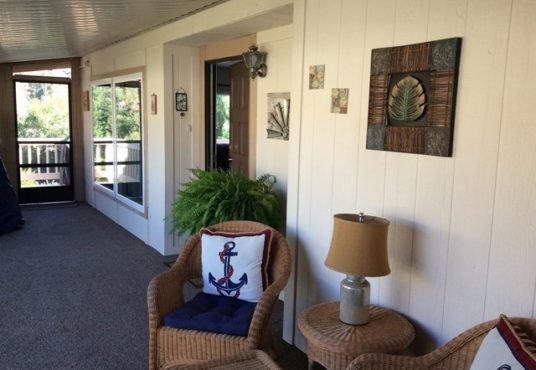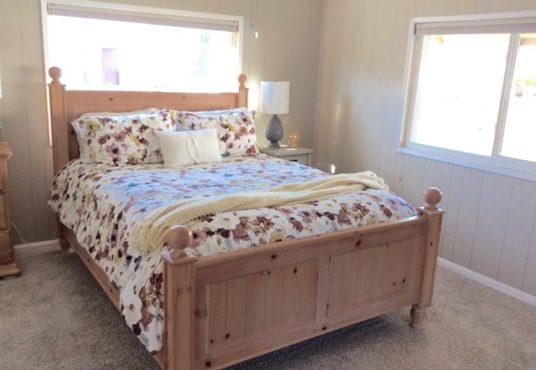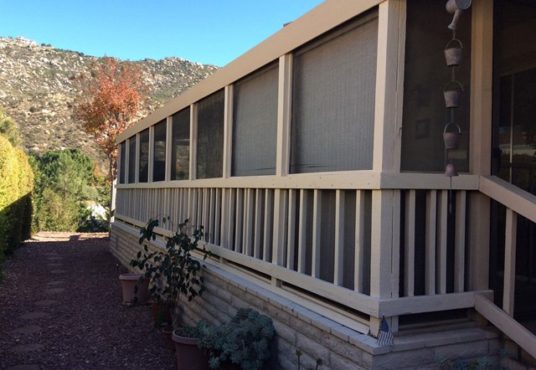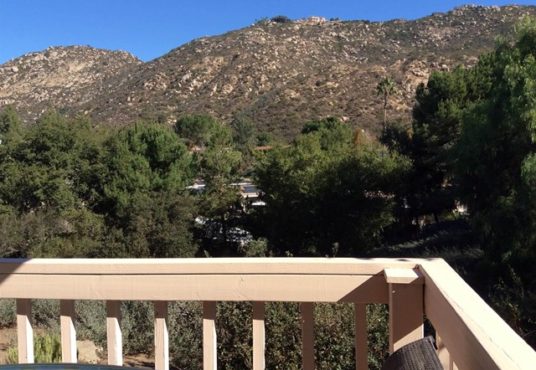8975 Lawrence Welk Drive Escondido CA 92026
- Date added: 02/04/21
- Post Updated: 2021-02-04 14:51:51
- MLS #: NDP2003611
- Bedrooms: 2
- Bathrooms: 2
- Price Per Square Foot: $ 268.34
- Area: 1472.00 sq ft
- Year built: 1981
- Status: Active
- Type: Manufactured On Land
- County Or Parish: San Diego
Share this:
Description
Just reduced! This beautiful and well-appointed home has it all with wonderful mountain views situated on a quiet cup-de-sac. 433-A already in place. Paid off solar. Dual pane windows. Great curb appeal, this home overlooks common area, mature trees, shrubs and panoramic mountain views. The extended back deck is ideal for watching birds, relaxing and entertaining. The home has an open floor plan, entry with coat closet, a screened California room with blinds, living room with picture windows, dining area/den with sliding door to California room. The spacious kitchen has granite counter tops, electric range,microwave, dishwasher, refrigerator. Two bedrooms and baths.The master bedroom has lots of natural light and spacious closets. The master bathroom has dual sinks, granite counter tops, tons of storage, tub and walk in shower.
View on map / Neighborhood
School Information
- High School District: Escondido Union
General Info
- Property Condition: Turnkey
- Directions: Traveling south on I-15 take Gopher Canyon Exit. Turn left. At traffic light turn right onto Champagne Boulevard. Champagne Village is approx 2 miles on your left AFTER the Welk Resort entrance. Traveling north on I-15 take Hidden Meadows exit. Turn right. At traffic light turn left onto Champagne Boulevard. Champagne Village is approx 2 miles on your right BEFORE the Welk Resort entrance.
- Roof: Composition
- Assessments: Sewer Assessments
- Zoning: Residential. Champagne
- Community Features: Mountainous,Sidewalks,Street Lights,Dog Park
Interior Details
- Interior Features: Ceiling Fan(s),Granite Counters,Open Floorplan,Pantry
- Common Walls: No Common Walls
- Fireplace Features: None
- Flooring: Carpet,Tile
- Eating Area: Dining Room
- Association Amenities: Banquet Facilities,Barbecue,Billiard Room,Bocce Ball Court,Card Room,Clubhouse,Common RV Parking,Gym/Ex Room,Hot Water,Meeting Room,Outdoor Cooking Area,Paddle Tennis,Pet Rules,Pets Permitted,Picnic Area,Pool,Spa/Hot Tub,Tennis Court(s)
Utilities
- Utilities: Cable Available,Electricity Connected
- Sewer: Public Sewer
- Heating: Electric,Forced Air,Heat Pump,Solar
- Water Source: Public
- Cooling: Central Air,Electric,Heat Pump
- Appliances: Built-In Range,Dishwasher,Electric Oven,Electric Cooktop,Disposal,Range Hood,Refrigerator,Water Heater
- Laundry YN: 1
- Cooling YN: 1
Exterior Details
- Pool Features: Association,Community,Exercise Pool,Fenced,Filtered,Heated,Lap,Pool Cover,Vinyl
- Parking Total: 2
- Garage Spaces: 0
- Window Features: Blinds,Double Pane Windows,Screens,Skylight(s)
- View: Mountain(s)
Lot Information
- Lot Features: Cul-De-Sac,Garden,Landscaped,Sprinkler System,Sprinklers In Front,Sprinklers In Rear










