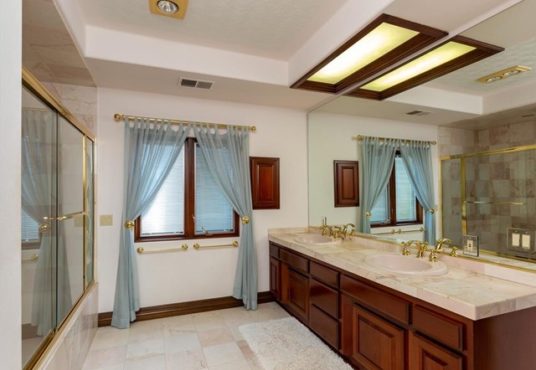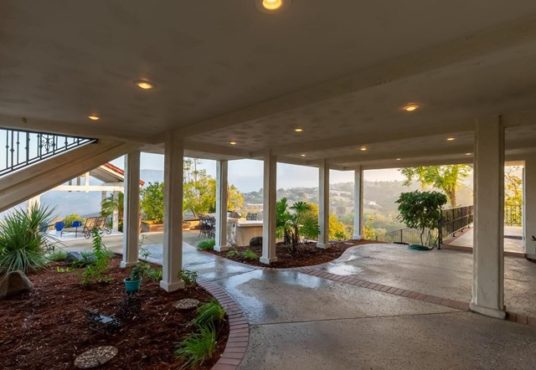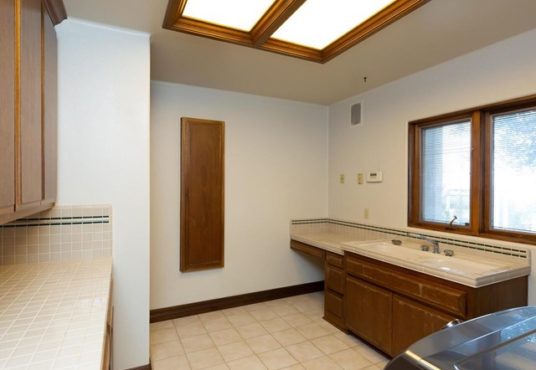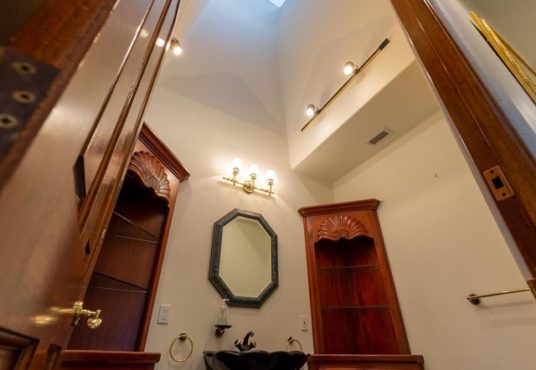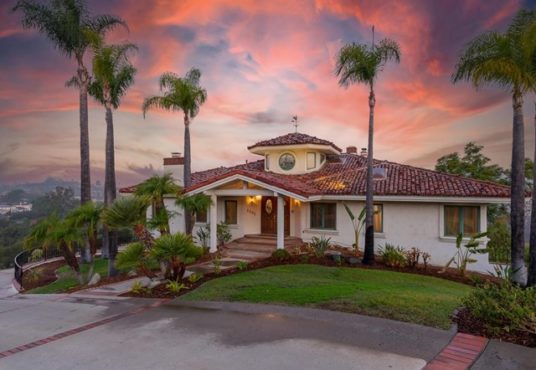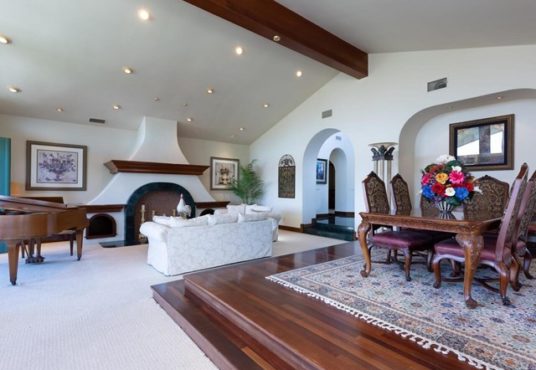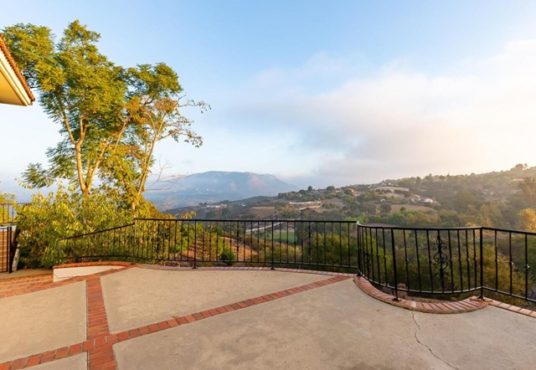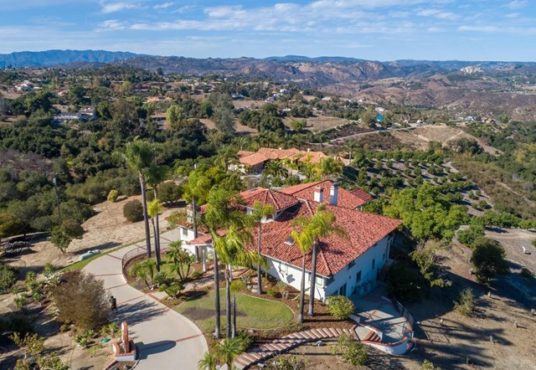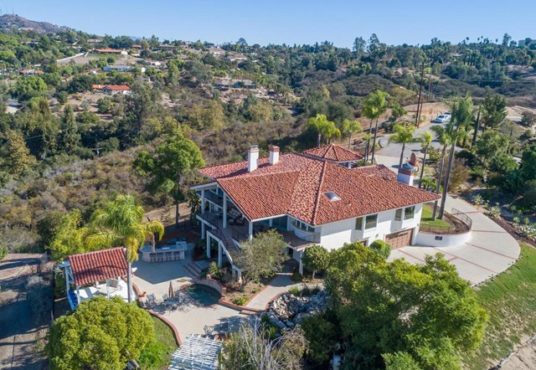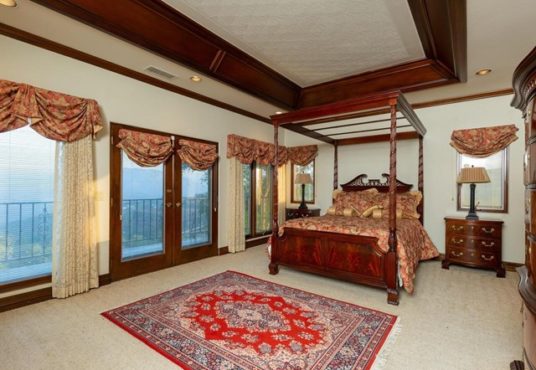1101 Stage Coach Fallbrook CA 92028
- Date added: 02/05/21
- Post Updated: 2021-03-20 01:10:34
- MLS #: NDP2100114
- Bedrooms: 3
- Bathrooms: 3
- Bathrooms Half: 1
- Price Per Square Foot: $ 217.02
- Area: 5299.00 sq ft
- Year built: 1991
- Status: Active
- Type: Single Family Residence
- County Or Parish: San Diego
Share this:
Description
As you arrive, notice the breathtaking Santa Margarita River Valley views that can never be lost. The architectural custom home boasts elegance partnered with all the comforts you could ever desire. Notice the old world mudded roof atop the elegant home with portico entry topped with signature peacock stained glass window. The driveway, walkways, steps and hardscape have custom accents of brick. Drive around to the back of the home to find the hidden side entry garage. Once inside you will marvel at the soaring rotunda entry with marble floors, architectural windows and lighted art niches. Look beyond to the expansive formal living room with elevated dining to 4 sets of Pella louvered plantation doors that beckon you to walk outside and take in the breathtaking views that you noticed when you arrived to this beautiful estate. The vaulted ceiling, Mahogany detailed mantel, accent nooks, and baseboard embellish the great room with the massive masonry fireplace. (It’s never been used) The elevated formal dining room with Mahogany floors adjoins the living room. The gourmet kitchen features Gaggenau 4 burner, grill & fryer cooktop and double ovens. A Sub-Zero refrigerator/freezer, trash compactor and dishwasher make entertaining easy. The 3-part kitchen sink faces a wall of windows and the beautiful views. There is a large eat-in area. Mahogony cabinetry and floors are accompanied by granite countertop and backsplash. A spacious family room boasts the 2nd masonry fireplace and a wonderful wet bar complete with brass foot rail, Mahogany cabinetry, granite countertop, bar sink and refrigerator. On the other side of the home is the executive office complete with Mahogany coffered ceiling and built-ins. The powder room has marble floors, Mahogany cabinetry & 24K gold fixtures. Continue down the hall to the spacious hobby room with Mahogany cabinetry, floors and work island. Countertops are a combination of Mahogany and granite. There is plentiful storage in this room. A…
View on map / Neighborhood
School Information
- High School District: Fallbrook Union
General Info
- Directions: E Mission Rd to N Stage Coach Lane. Right on Bund Lane to gate. Call Listing Agent for gate code. Home is at the end of the private road. Park down by the garages so you can turn around when you exit.
- Roof: Spanish Tile,Tile
- Exclusions: Bronze Statue in Foyer does not convey.
- Assessments: None
- Zoning: R-1:SINGLE FAM-RES
- Road Frontage Type: Private Road
- Community Features: Rural
Interior Details
- Interior Features: Balcony,Beamed Ceilings,Built-in Features,Cathedral Ceiling(s),Crown Molding,Elevator,Granite Counters,High Ceilings,Living Room Balcony,Open Floorplan,Recessed Lighting,Tray Ceiling(s),Vacuum Central,Wet Bar
- Common Walls: No Common Walls
- Door Features: Double Door Entry,Insulated Doors,Panel Doors
- Fireplace Features: Family Room,Fire Pit,Gas Starter,Living Room,Masonry,Master Bedroom,Propane,Raised Hearth
- Security Features: Gated Community
- Flooring: Carpet,Stone,Tile,Wood
- Eating Area: Breakfast Nook,Dining Room
- Spa Features: Heated,In Ground,Private
Utilities
- Utilities: Propane,Electricity Connected
- Sewer: Conventional Septic
- Heating: Central,Propane,Zoned
- Water Source: Public
- Cooling: Central Air,Zoned
- Appliances: 6 Burner Stove,Built-In,Dishwasher,Double Oven,Disposal,Gas Cooktop,Propane Cooktop,Refrigerator,Trash Compactor,Vented Exhaust Fan,Water Heater
- Laundry YN: 1
- Cooling YN: 1
Exterior Details
- Parking Features: Built-In Storage,Direct Garage Access,Driveway,Concrete,Garage Faces Side,Garage - Two Door,Garage Door Opener,RV Potential,Workshop in Garage
- Pool Features: In Ground,Private,See Remarks
- Exterior Features: Barbecue Private,Rain Gutters
- Parking Total: 3
- Garage Spaces: 3
- Fencing: Partial,Wrought Iron
- Window Features: Bay Window(s),Casement Windows,Double Pane Windows,Jalousies/Louvered,Screens,Skylight(s),Stained Glass,Wood Frames
- Architectural Style: Mediterranean
- View: Canyon,Hills,Mountain(s),Panoramic,Trees/Woods,Valley
Lot Information
- Lot Features: Front Yard,Landscaped,Lawn,Lot Over 40000 Sqft,Secluded,Sprinkler System

