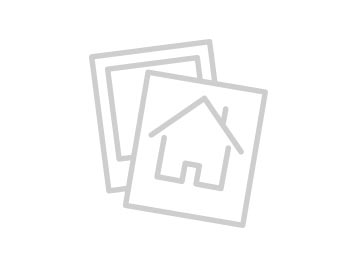2626 Clearcrest Fallbrook CA 92028

- Date added: 02/05/21
- Post Updated: 2021-02-05 23:44:55
- MLS #: NDP2100608
- Bedrooms: 5
- Bathrooms: 3
- Price Per Square Foot: $ 239.81
- Area: 3190.00 sq ft
- Year built: 2000
- Status: Active
- Type: Single Family Residence
- County Or Parish: San Diego
Share this:
Description
Nice 5 Bed, 3 Bath home on large view lot with only one close neighbor located in desirable Tanglewood Estates with no HOA. Grand Entry foyer with tiled floor and high ceilings with curved staircase to upper level. Large kitchen and eating area with abundant cabinets, Corian counters and center island opens to family room with unused wood or gas burning fireplace. One bedroom and full bath on entry level. Good sized formal living room and dining room with lots of natural light. Master bedroom suite with hardwood flooring, two walk-in closets, his-and-hers sinks, soaking tub and walk-in shower. The three bedrooms and bath are located away from the master. Interior has fresh paint and new carpeting. Seller just installed Ring doorbell and two smart thermostats. Plumbed for two future A/C units. Nice patio slab off of the family room overlooks new sodded lawn and distant views to Sleeping Indian. Two car garage plus a one car garage that could possibly be converted to an office. There is a concrete slab next to single garage for small RV or large level area nearby is a perfect area to park a Huge RV or possible location for ADU or shop building. Master Bed, loft and upstairs hall have wood flooring. Lower level foyer, kitchen, family room laundry room and bath have tile flooring. Window coverings have been removed.
View on map / Neighborhood
School Information
- High School District: Fallbrook Union
General Info
- Directions: From So. Mission go east on Winter Haven, then right on Clearcrest Ln. to top of the hill on the left side.
- Construction Materials: Drywall Walls,Stucco
- Roof: Concrete,Tile
- Assessments: None
- Zoning: R-1 Single Family Reside
- Community Features: Curbs,Ravine,Sidewalks,Street Lights
- Road Surface Type: Paved
Interior Details
- Common Walls: No Common Walls
- Fireplace Features: Family Room
- Security Features: Carbon Monoxide Detector(s),Fire Sprinkler System,Smoke Detector(s)
- Flooring: Carpet,Tile,Wood
- Accessibility Features: Low Pile Carpeting,Parking
- Spa Features: None
Utilities
- Utilities: Cable Available,See Remarks,Underground Utilities,Electricity Connected
- Sewer: Sewer Paid,Public Sewer
- Water Source: Public
- Cooling: None
- Appliances: Built-In Range,Built-In,Dishwasher,Disposal,Gas Cooktop,Gas Water Heater,Microwave,Range Hood,Vented Exhaust Fan,Water Heater,Water Line to Refrigerator
- Laundry YN: 1
Exterior Details
- Parking Features: Direct Garage Access,Driveway,Concrete,Paved,Garage,Garage Faces Front,Garage Faces Side,Garage - Single Door,Garage - Two Door,Garage Door Opener,On Site,Private,RV Access/Parking,RV Potential,Street
- Pool Features: None
- Parking Total: 7
- Garage Spaces: 3
- Fencing: Fair Condition,Vinyl,Wrought Iron
- Window Features: Double Pane Windows
- Architectural Style: Mediterranean
- View: Canyon,Hills,Neighborhood
Lot Information
- Lot Features: Back Yard,Bluff,Sloped Down,Front Yard,Gentle Sloping,Landscaped,Lawn,Lot Over 40000 Sqft,Irregular Lot,Sprinkler System,Sprinklers In Front,Sprinklers In Rear,Sprinklers On Side,Sprinklers Timer,Yard
