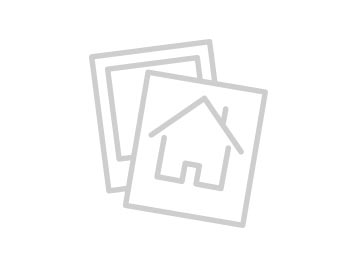481 Nantucket Escondido CA 92027

Description
Don’t miss move in ready condominium style home in Cape Concord. The location of this home is wonderful, close to everything including schools, grocery shopping, entertainment, freeways, and public transportation. The home is 2 stories and features a spacious open floor plan downstairs including 2 full bedrooms, a full bath, kitchen, dining area, combination living/family room, and a private brick patio with room for seating/dining, and a barbecue. Upstairs is spacious and private featuring a large master suite with private master bath. The seller has already installed solar to help keep electric bills down(buyer to assume solar service). Additional features include A/C, vaulted ceilings, updated flooring, central heating, private front porch/entry and a 2 car garage. Cape Concord features a community pool and spa as well as open community space and recreation room. This is a great home in a great little community and it is sure to go quickly, interested parties are urged to see it right away before it is gone!
View on map / Neighborhood
School Information
- High School District: Escondido Union
General Info
- Property Condition: Turnkey
- Directions: N Citrus Rd to Wanek Rd to Pickett Glen, right on Ashford Glen, house is at Ashford Gln & Nantucket Gln. There is guest parking to the left as you approach the unit.
- Construction Materials: Cement Siding,Concrete,Drywall Walls,Stucco,Wood Siding
- Roof: Concrete,Tile
- Assessments: Unknown
- Zoning: Residential
- Community Features: Curbs,Gutters,Sidewalks,Storm Drains,Street Lights
- Road Surface Type: Paved
- Stories Total: 2
Interior Details
- Interior Features: Ceiling Fan(s),Recessed Lighting,Unfurnished
- Common Walls: 1 Common Wall,End Unit,No One Above,No One Below
- Fireplace Features: Family Room,Gas
- Security Features: Carbon Monoxide Detector(s),Smoke Detector(s)
- Flooring: Laminate,See Remarks,Carpet,Tile
- Accessibility Features: Entry Slope Less Than 1 Foot,Low Pile Carpeting
- Eating Area: Area,Separated
- Spa Features: Association,Heated,In Ground
- Association Amenities: Management,Pet Rules,Pets Permitted,Pool,Spa/Hot Tub
Utilities
- Utilities: Cable Available,See Remarks,Electricity Connected
- Sewer: Public Sewer
- Heating: Central,Fireplace(s),Forced Air,Natural Gas
- Water Source: Public
- Cooling: Central Air
- Appliances: Dishwasher,Free-Standing Range,Disposal,Gas Cooktop,Gas Water Heater,Microwave,Water Heater
- Electric: Electricity - On Property,Photovoltaics on Grid
- Laundry YN: 1
- Cooling YN: 1
Exterior Details
- Parking Features: Direct Garage Access,Paved,Garage,Garage Faces Front,Garage - Single Door,Garage Door Opener
- Pool Features: Association,Community,In Ground,See Remarks
- Exterior Features: Lighting,Rain Gutters
- Parking Total: 2
- Garage Spaces: 2
- Fencing: Partial,Wood
- Window Features: Blinds,Screens
- Architectural Style: Cottage
- View: None
Lot Information
- Lot Features: Back Yard,Corner Lot,Level with Street,Rectangular Lot,Level,Near Public Transit,Planned Unit Development
