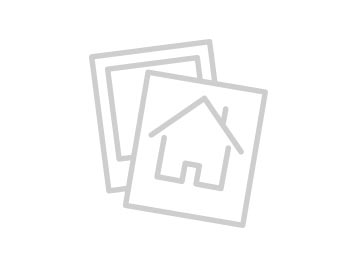4650 Dulin Rd Fallbrook CA 92028

- Date added: 02/08/21
- Post Updated: 2021-02-08 03:34:27
- MLS #: NDP2101239
- Bedrooms: 2
- Bathrooms: 2
- Price Per Square Foot: $ 238.57
- Area: 1781.00 sq ft
- Year built: 1986
- Status: Active
- Type: Manufactured On Land
- County Or Parish: San Diego
Share this:
Description
Original Rancho Monserate senior complex owners are selling their charming home ideally located on the golf course on a peaceful cul-de-sac street. Bright remodeled kitchen complete w/quartz counters, 2008 roof, 2018 heat/air, 2020 Master shower, 4″ rain gutters, & more. Spacious Family Room open to the kitchen features wood burning fireplace flanked by built-ins. Unique offering of large covered deck plus glass enclosed “CA Room” both overlooking the golf course. Check out the huge Master Bedroom! [Supplement]: Located above the #1 Hole. Silvercrest Silverwood model lovingly maintained & improved by the owners over the years. The glassed enclosed California room adds almost 200 additional sq ft from which to enjoy year round golf course viewing. This special home features spacious rooms including a very large master closet and a large laundry/storage/craft room with utility sink, trash compactor, and cabinets. The workshop/storage shed with bench & cabinets is quite handy and the auto irrigation and trex type deck with PVC railings provide an EZ care lifestyle. Additional features include vaulted ceilings, newer appliances including 3 door frig, solar tubes, shutters, french doors, builtins, ceiling fans, linen closet, mirrored closet doors, closet organizers, fireplace, and newer bathroom faucets. The golf cart including charger, washer/dryer, frig, & sewing cabinets can stay with the home. Rancho Monserate 55+ senior complex features free golf, tennis, year round heated pool, spa, gated & covered RV & boat parking, pond, walking trails, clubhouse, historical chapel, dog park, billiards, bocce, library, BBQ, and interior & exterior recreation areas. The HOA fees are able to be kept low because of the use of well water for irrigation and electrical needs being supplied by the extensive solar system. The solar also keeps the individual owners power bills low. Set up as a condominium complex, owners are provided with an undivided interest in the community with the…
View on map / Neighborhood
School Information
- High School District: Other
General Info
- Property Condition: Additions/Alterations,Turnkey,Updated/Remodeled
- Directions: You will enter the complex on Dulin Road. Continue straight ahead and take the first right AFTER passing the Clubhouse and the surrounding common area. House will be on your right. [Cross Street(s)]: Old Hwy 395
- Subdivision Name: Other (OTHR)
- Construction Materials: Drywall Walls,Hardboard,Vertical Siding
- Roof: Composition
- Assessments: None
- Zoning: R-1
- Road Frontage Type: Private Road
- Community Features: Golf,Street Lights,Dog Park
- Road Surface Type: Paved
- Stories Total: 1
Interior Details
- Interior Features: Built-in Features,Cathedral Ceiling(s),Ceiling Fan(s),Copper Plumbing Full,Living Room Deck Attached,Recessed Lighting,Storage,Unfurnished
- Common Walls: No Common Walls
- Door Features: French Doors,Mirror Closet Door(s),Sliding Doors
- Make: Silvercrest
- Fireplace Features: Family Room,Fire Pit,Heatilator,Raised Hearth,Wood Burning
- Security Features: Carbon Monoxide Detector(s),Security Lights,Smoke Detector(s)
- Flooring: Laminate,Carpet
- Accessibility Features: 2+ Access Exits,36 Inch Or More Wide Halls,Disability Features,Grab Bars In Bathroom(s),Low Pile Carpeting,No Interior Steps
- Eating Area: Breakfast Counter / Bar,Breakfast Nook,Dining Ell
- Spa Features: Association,Gunite,Heated,Solar Heated
- Association Amenities: Barbecue,Billiard Room,Bocce Ball Court,Card Room,Clubhouse,Common RV Parking,Golf Course,Lake or Pond,Meeting Room,Management,Outdoor Cooking Area,Paddle Tennis,Pet Rules,Pets Permitted,Picnic Area,Pool,Recreation Room,Security,Spa/Hot Tub
Utilities
- Utilities: See Remarks,Underground Utilities,Cable Connected,Electricity Connected
- Sewer: Sewer Paid,Public Sewer
- Heating: Central,ENERGY STAR Qualified Equipment,Fireplace(s),Forced Air,High Efficiency,Natural Gas
- Water Source: Public
- Cooling: Central Air,Electric,ENERGY STAR Qualified Equipment,High Efficiency
- Appliances: Dishwasher,Free-Standing Range,Disposal,Gas Cooking,Gas Oven,Gas Range,Gas Water Heater,Ice Maker,Microwave,Recirculated Exhaust Fan,Refrigerator,Self Cleaning Oven,Trash Compactor,Water Line to Refrigerator
- Laundry YN: 1
- Cooling YN: 1
Exterior Details
- Parking Features: Boat,Carport,Attached Carport,Covered,Driveway,Off Street,On Site,Private,RV Covered,RV Gated
- Pool Features: Association,Community,Fenced,Filtered,Gunite,Heated,Gas Heat,In Ground,Pool Cover,Solar Heat
- Exterior Features: Awning(s),Rain Gutters
- Parking Total: 4
- Garage Spaces: 0
- Fencing: None
- Window Features: Double Pane Windows,Plantation Shutters,Shutters
- View: Golf Course,Mountain(s),Park/Greenbelt
Lot Information
- Lot Features: Gentle Sloping,Landscaped,Level with Street,Rectangular Lot,Level,On Golf Course,Sprinkler System,Sprinklers Drip System,Sprinklers In Front,Sprinklers In Rear,Sprinklers On Side,Sprinklers Timer,Yard
