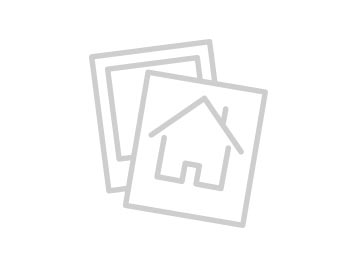1509 Via Christina Vista CA 92084

- Date added: 02/08/21
- Post Updated: 2021-02-11 00:40:26
- MLS #: NDP2101252
- Bedrooms: 3
- Bathrooms: 2
- Bathrooms Half: 2
- Price Per Square Foot: $ 287.83
- Area: 3040.00 sq ft
- Year built: 1988
- Status: Active
- Type: Single Family Residence
- County Or Parish: San Diego
Share this:
Description
Fabulous, custom built single story home with quality features plus a detached 2+ car sized garage/shop plumbed for compressed air & room for a car lift! Gorgeous plank floors throughout majority of floorplan, kitchen has black granite counters w/newer cabinetry, walk-in pantry & SS appliances with tile flooring. Breakfast area has built-in desk space & is open to family room w/fireplace + wet bar that opens to dramatic tower entry w/beautiful tile design to compliment the space. Back patio has in-ground spa, family fruit trees on slope and loads of parking for boat or small RV behind gates…staged high on almost 1/2 acre corner lot. The master bath has walk-in shower + separate walk-in tub, double doors to master BR and wide hallway = possible wheelchair friendly. Front load washer included + dryer + newer fridge. This is a home to be proud of and offers several living areas so the family can spread out!
View on map / Neighborhood
School Information
- High School District: Vista Unified
General Info
- Directions: E. Vista Way to Foothill (east) to stop sign @ Elm, turn right to continue on Foothill to Via Christina and turn right. Turn right at next corner and home is on left.
- Roof: Tile
- Assessments: None
- Zoning: R-1
- Road Frontage Type: City Street
- Community Features: Curbs,Gutters,Sidewalks
- Stories Total: 1
Interior Details
- Interior Features: Built-in Features,Ceiling Fan(s),Coffered Ceiling(s),Crown Molding,Granite Counters,Pantry,Recessed Lighting,Wet Bar
- Common Walls: No Common Walls
- Fireplace Features: Gas Starter,Great Room
- Flooring: Carpet,Tile,Wood
- Accessibility Features: Disability Features,Grab Bars In Bathroom(s),No Interior Steps
- Spa Features: Gunite,In Ground
Utilities
- Utilities: Electricity Connected
- Sewer: Public Sewer
- Heating: Forced Air,Natural Gas
- Water Source: Public
- Cooling: Central Air
- Appliances: Dishwasher,Double Oven,Electric Cooktop,Disposal,Gas Water Heater,Refrigerator
- Laundry YN: 1
- Cooling YN: 1
Exterior Details
- Parking Features: Garage - Three Door,See Remarks,Workshop in Garage
- Pool Features: None
- Parking Total: 5
- Garage Spaces: 5
- Architectural Style: Ranch,Spanish
- View: Hills,Panoramic,Park/Greenbelt,Trees/Woods
Lot Information
- Lot Features: Back Yard,Corner Lot,Sloped Down,Landscaped
