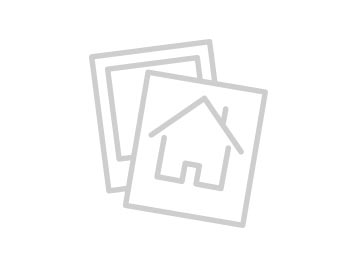14265 Merion Circle Valley Center CA 92082

- Date added: 02/16/21
- Post Updated: 2021-02-16 15:21:45
- MLS #: NDP2101535
- Bedrooms: 4
- Bathrooms: 3
- Price Per Square Foot: $ 232.98
- Area: 3777.00 sq ft
- Year built: 2005
- Status: Active
- Type: Single Family Residence
- County Or Parish: San Diego
Share this:
Description
You will love the layout! Buie Homes builds a lovely easy flowing open concept floorplan. Enter your home through double doors then be wowed by spectacular natural lighting peering in through dual pane windows. Our great room is large enough for your entire family and friends to gather in the familyroom, have a casual breakfast or lunch in the eat in kitchen enjoy entertaining and cooking for everyone in this spacious kitchen. Formal Dining room is separate and will fit a table for 10-12 and has a nook for a buffet. Some additional highlights: Newer flooring plus kitchen has newer appliances, walk in pantry and large center island plus to lots of prep area. Down stairs also features a large bedroom w/full bath plus optional room which would be great for a music room or in home office. Upstairs Master Suite and X large walk in closet, dual sinks plus soaking tub and separate shower. Another great space is the X Large Loft which would be great for an in house gym. Additional two bedrooms upstairs share Jack and Jill bath, plus built in work space a with lots of linen cabinets lines the hall way. Exterior back is spacious large enough for play area, pool, gardens and more. This is a great location tucked into a cul-de-sac with views of the the Native Oaks Golf Club and beautiful hillsides of Valley Center.
View on map / Neighborhood
School Information
- High School District: Valley Center - Pauma
General Info
- Property Condition: Turnkey
- Directions: Wood Valley R on Augusta at main entrance. R on Murfield, turn right into cul-de-sac [Cross Street(s)]: Saint Andrews
- Construction Materials: Stucco
- Roof: Concrete
- Assessments: CFD/Mello-Roos
- Zoning: R1
- Community Features: Golf,Gutters,Horse Trails,Rural,Storm Drains,Street Lights,Biking,Fishing,Hiking,Lake
- Stories Total: 2
Interior Details
- Interior Features: Ceiling Fan(s),Granite Counters,Pantry,Wired for Data
- Common Walls: No Common Walls
- Fireplace Features: Family Room
- Security Features: Fire Sprinkler System,Gated Community
- Flooring: Carpet,Tile
- Eating Area: Breakfast Nook,Dining Room
Utilities
- Utilities: See Remarks,Cable Connected,Electricity Connected
- Heating: Forced Air,Natural Gas,Zoned
- Water Source: Public
- Cooling: Central Air,Zoned
- Appliances: Built-In Range,Dishwasher,Disposal,Gas Cooking,Gas Water Heater,Microwave
- Laundry YN: 1
- Cooling YN: 1
Exterior Details
- Parking Features: Attached Carport,Driveway,Garage Faces Side,Garage Door Opener
- Pool Features: None
- Parking Total: 7
- Garage Spaces: 3
- Fencing: Partial,Wood
- Architectural Style: Mediterranean,Spanish
- View: Mountain(s)
Lot Information
- Lot Features: Cul-De-Sac,Gentle Sloping,Sprinkler System
