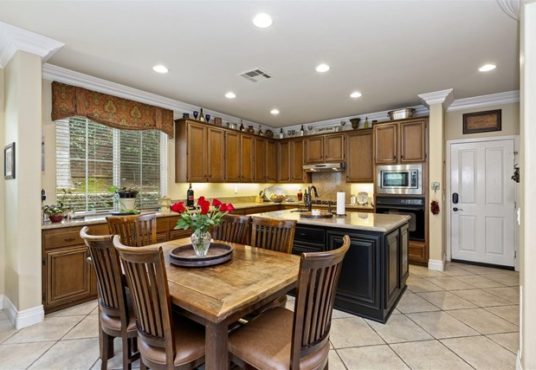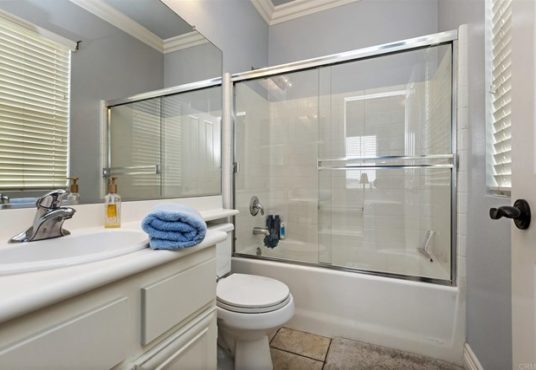1121 Via Vera Cruz San Marcos CA 92078
- Date added: 02/19/21
- Post Updated: 2021-02-19 20:07:43
- MLS #: NDP2101729
- Bedrooms: 5
- Bathrooms: 4
- Price Per Square Foot: $ 396.83
- Area: 2961.00 sq ft
- Year built: 2003
- Status: Active
- Type: Single Family Residence
- County Or Parish: San Diego
Share this:
Description
Immaculate home in the beautiful gated community of Stone Canyon! Entertainer’s dream yard complete w/ salt water pool + spa, built-in fire pit & BBQ island. No rear neighbors, just picturesque mountain views making this your own private oasis. The incredible floorplan offers 5 bedrooms & 4 full baths (incl. entry level bed/full bath), soaring ceilings giving an open feeling and accentuating the crown moulding that exists thru/out the home. Open concept floor plan with spacious kitchen complete with newly remodeled center island offering more counter space, granite counters, custom stacked stone fireplace mantle and media built-ins in the family room, & wired for surround sound for even more entertainer-friendly features! The 2nd level offers 4 spacious bedrooms, bonus office off the first bedroom which comes with it’s own ensuite bath. Large secondary upstairs bedroom with a gorgeous view balcony, enjoy peak ocean views from the front of the home and as you walk towards the master suite! This home truly pops with new paint throughout the exterior and custom interior paint. Pool solar, A/C, upstairs laundry, and so much more you will have to see for yourself! 3 car garage (2+1 Separate) and desirable San Marcos schools! Room dimensions & square footage are approximate, per builder & assessor’s record. Mello-roos is estimated.
View on map / Neighborhood
School Information
- High School District: San Marcos Unified
General Info
- Directions: San Marcos Blvd to Via Vera Cruz, E on Via Vera Cruz. [Cross Street(s)]: Cima Dr./ Via Vera Cruz
- Construction Materials: Brick,Concrete,Drywall Walls,Stucco,Wood Siding
- Roof: Concrete,Tile
- Assessments: CFD/Mello-Roos
- Zoning: R1
- Road Frontage Type: Private Road
- Community Features: Curbs,Sidewalks
- Road Surface Type: Paved
- Stories Total: 2
Interior Details
- Interior Features: Balcony,Ceiling Fan(s),Crown Molding,Granite Counters,High Ceilings
- Common Walls: No Common Walls
- Fireplace Features: Fire Pit
- Security Features: Gated Community
- Flooring: See Remarks,Carpet,Tile
- Eating Area: Breakfast Nook
- Spa Features: Heated,In Ground,Private,Solar Heated
- Association Amenities: Biking Trails,Hiking Trails
Utilities
- Utilities: Cable Available,Natural Gas Available,See Remarks,Electricity Available
- Heating: Fireplace(s),Forced Air,Natural Gas,See Remarks
- Water Source: Public
- Cooling: Central Air,See Remarks
- Appliances: Built-In Range,Dishwasher,Disposal,Gas Oven,Gas Water Heater,Microwave
- Laundry YN: 1
- Cooling YN: 1
Exterior Details
- Parking Features: Attached Carport,Driveway,Garage Faces Front,Garage Door Opener
- Pool Features: In Ground,Private,Solar Heat
- Exterior Features: Satellite Dish
- Parking Total: 5
- Garage Spaces: 3
- Fencing: Brick,Partial,Wood,Wrought Iron
- View: Mountain(s),See Remarks
Lot Information
- Lot Features: Gentle Sloping,Level,Sprinkler System










