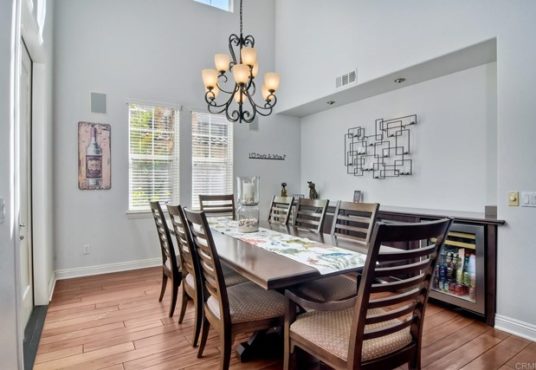6307 Di Vita Drive Carlsbad CA 92009
- Date added: 02/19/21
- Post Updated: 2021-02-19 20:32:45
- MLS #: NDP2101735
- Bedrooms: 5
- Bathrooms: 4
- Bathrooms Half: 1
- Price Per Square Foot: $ 445.54
- Area: 4040.00 sq ft
- Year built: 2005
- Status: Active
- Type: Single Family Residence
- County Or Parish: San Diego
Share this:
Description
Move-in ready view home in single loaded cul-de-sac in Bressi Ranch. Pool-sized lot with breathtaking sunset views, low maintenance turf, bbq, hot tub and firepit. Desirable floorplan features gourmet kitchen with large center island and breakfast nook. Watch football or stream movies in the family room with a cozy fireplace. Formal dining room opens to a private courtyard. Living room has been updated with gorgeous statement doors and built-in temperature-controlled wine storage. Use this as your private tasting room, a library or home office. Full bed and bath downstairs. Upstairs are 3 generous secondary bedrooms, a large loft, built in office/study nook. The spacious master suite has ample room for a sitting area. Adjoining the well-appointed master bath is a huge custom walk-in closet. Other features of note: solar owned and 4 car tandem garage. Great Bressi Ranch location – walkable to clubhouse, community pool and spa, numerous parks, shopping, restaurants. Short drive to beaches and freeways. All information should be verified by buyer and buyer’s agent prior to close of escrow.
View on map / Neighborhood
School Information
- High School District: Carlsbad Unified
General Info
- Property Condition: Turnkey
- Directions: From El Fuerte, turn l on Greenhaven, R on Peppertree, R on Di Vita
- Construction Materials: Stucco
- Roof: Tile
- Assessments: CFD/Mello-Roos
- Zoning: SFR
- Inclusions: washer, dryer, solar (owned)
- Community Features: Curbs,Sidewalks,Suburban,Hiking,Park
- Road Surface Type: Paved
- Stories Total: 2
Interior Details
- Interior Features: Balcony,Built-in Features,Ceiling Fan(s),Granite Counters,Pantry,Recessed Lighting,Stone Counters,Tandem,Wired for Sound
- Common Walls: No Common Walls
- Door Features: French Doors
- Fireplace Features: Family Room,Gas,Gas Starter,Living Room,Raised Hearth
- Security Features: Carbon Monoxide Detector(s),Smoke Detector(s)
- Flooring: Carpet,Tile,Wood
- Eating Area: Breakfast Counter / Bar,Breakfast Nook,Dining Room,In Kitchen
- Spa Features: Above Ground,Private
- Association Amenities: Barbecue,Clubhouse,Playground,Pool,Spa/Hot Tub
Utilities
- Sewer: Public Sewer
- Heating: Central,Forced Air,Natural Gas
- Water Source: Public
- Cooling: Central Air
- Appliances: Barbecue,Built-In Range,Built-In,Dishwasher,Free-Standing Range,Disposal,Gas Cooking,Gas Water Heater,Ice Maker,Microwave,Range Hood,Refrigerator,Self Cleaning Oven,Vented Exhaust Fan,Water Heater,Water Line to Refrigerator
- Electric: 220 Volts For Spa,220 Volts in Laundry,Photovoltaics on Grid
- Laundry YN: 1
- Cooling YN: 1
Exterior Details
- Parking Features: Driveway,Garage,Garage Faces Front,Garage - Single Door,Private
- Pool Features: Association,Community
- Exterior Features: Barbecue Private,Rain Gutters
- Parking Total: 6
- Garage Spaces: 4
- Fencing: Good Condition,Wood,Wrought Iron
- Window Features: Blinds,Double Pane Windows,Screens
- View: Panoramic,Peek-A-Boo
Lot Information
- Lot Features: 2-5 Units/Acre,Back Yard,Close to Clubhouse,Cul-De-Sac,Landscaped,Level with Street,Lot 6500-9999,Level,Park Nearby,Planned Unit Development,Sprinkler System










