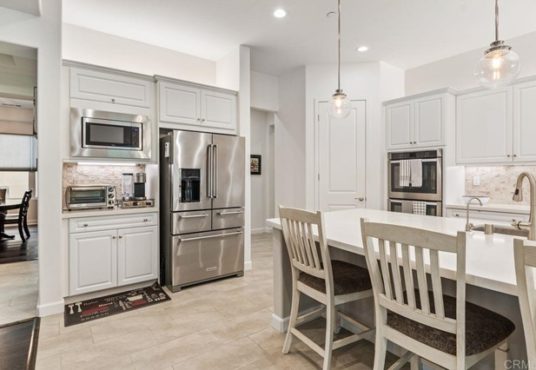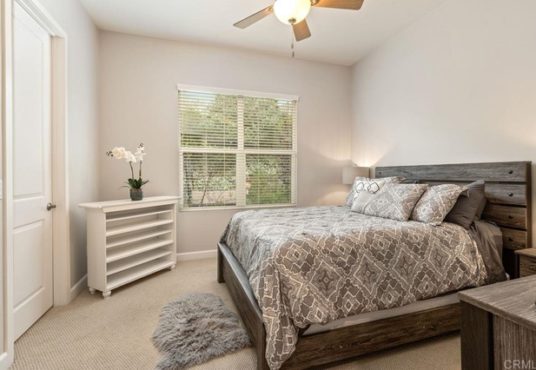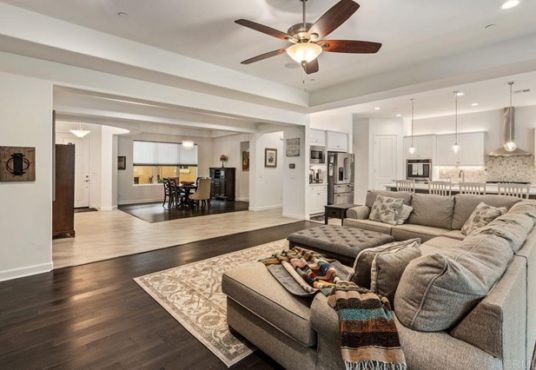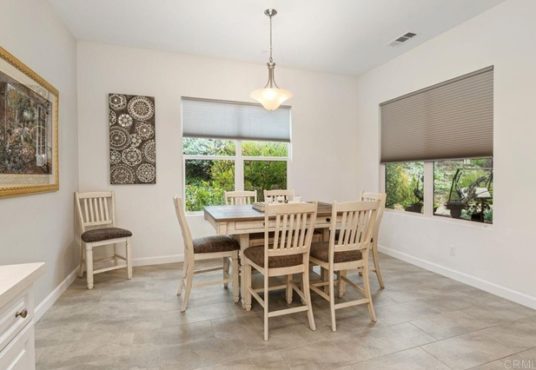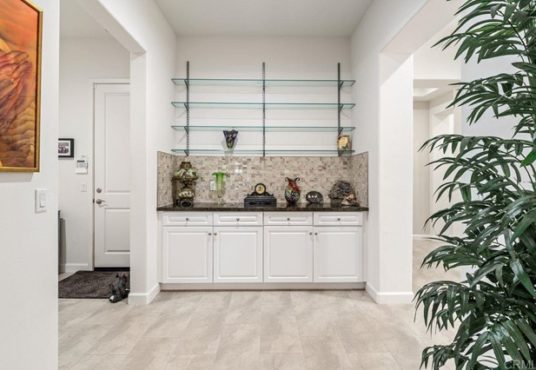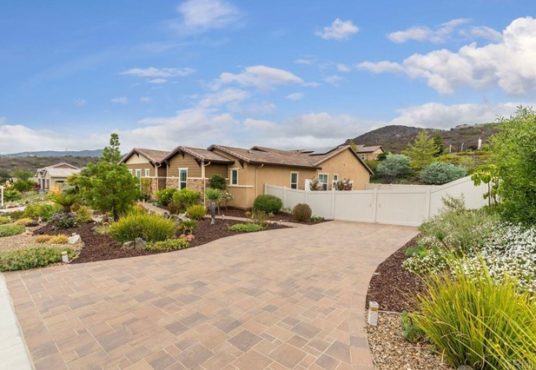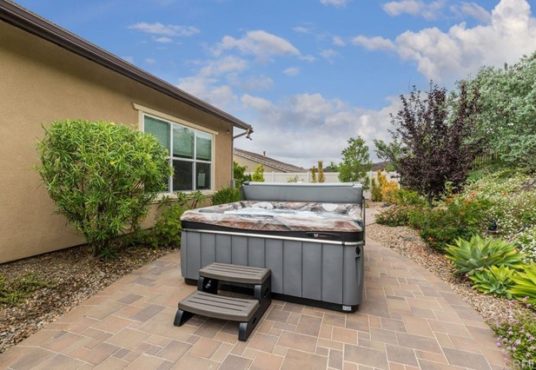1720 Sugarbush Vista CA 92084
1720 Sugarbush Vista CA 92084
$ 1,450,000.00
- Date added: 08/23/21
- Post Updated: 2021-09-11 01:00:20
- MLS #: NDP2109727
- Bedrooms: 5
- Bathrooms: 3
- Bathrooms Half: 1
- Price Per Square Foot: $ 361.33
- Area: 4013.00 sq ft
- Year built: 2017
- Status: Active
- Type: Single Family Residence
- County Or Parish: San Diego
Share this:
View on map / Neighborhood
School Information
- High School District: Vista Unified
General Info
- Property Condition: Termite Clearance,Turnkey
- Directions: BUENA CREEK ROAD TO SUGARBUSH SOUTH ,FOLLOW INTO QUINTESSA NEIGHBORHOOD OF 45 SINGLE STORY HOMES ...HOUSE IS UP THE ROAD 4TH HOUSE ON THE LEFT SIDE OF STREET .
- Roof: Tile
- Assessments: Sewer Assessments
- Zoning: R-1:SINGLE FAM-RES
- Community Features: Curbs,Foothills,Gutters,Mountainous,Sidewalks,Street Lights,Biking,Hiking
- Road Surface Type: Paved
- Stories Total: 1
Interior Details
- Interior Features: Ceiling Fan(s),Coffered Ceiling(s),High Ceilings,Home Automation System,Open Floorplan,Pantry,Recessed Lighting
- Common Walls: No Common Walls
- Door Features: French Doors,Sliding Doors
- Fireplace Features: None
- Security Features: Carbon Monoxide Detector(s),Closed Circuit Camera(s),Fire and Smoke Detection System,Fire Rated Drywall,Fire Sprinkler System,Firewall(s),Security Lights,Security System,Smoke Detector(s),Wired for Alarm System
- Flooring: Laminate,Carpet,Tile,Wood
- Accessibility Features: 2+ Access Exits,No Interior Steps
- Eating Area: Breakfast Counter / Bar,Breakfast Nook,Family Kitchen,Dining Room,In Kitchen
- Spa Features: Above Ground,Heated,Private,Solar Heated
Utilities
- Utilities: See Remarks,Underground Utilities,Cable Connected,Electricity Connected
- Heating: Central,Forced Air,High Efficiency,Natural Gas,Zoned
- Water Source: Public
- Cooling: Central Air,Dual,Gas,High Efficiency,Whole House Fan,Zoned
- Appliances: Built-In Range,Built-In,Convection Oven,Dishwasher,Double Oven,Electric Oven,Disposal,Gas Cooktop,Gas Water Heater,Hot Water Circulator,Microwave,Range Hood,Self Cleaning Oven,Vented Exhaust Fan,Water Heater,Water Line to Refrigerator
- Electric: 220 Volts For Spa,220 Volts in Laundry,220 Volts
- Laundry YN: 1
- Cooling YN: 1
Exterior Details
- Parking Features: Direct Garage Access,Driveway,Garage,Garage Faces Front,Garage Faces Side,Garage - Single Door,Garage - Two Door,Garage Door Opener,On Site,Private,RV Access/Parking,RV Gated
- Pool Features: None
- Exterior Features: Rain Gutters
- Parking Total: 13
- Garage Spaces: 3
- Fencing: Excellent Condition,Privacy,Vinyl,Wrought Iron
- Window Features: Blinds,Drapes,Screens
- Architectural Style: French,Ranch
- View: Courtyard,Mountain(s),Neighborhood,Trees/Woods
Lot Information
- Lot Features: Back Yard,Front Yard,Garden,Landscaped,Level with Street,Lot 20000-39999 Sqft,Paved,Secluded,Sprinkler System,Sprinklers Drip System,Sprinklers In Front,Sprinklers In Rear,Sprinklers On Side,Sprinklers Timer,Yard
This Single Family Residence style property is located in Vista is currently and has been listed on Kelly Crews Realty. This property is listed at $ 1,450,000.00. It has 5 beds bedrooms, 3 baths bathrooms, and is 4013.00 sq ft. The property was built in 2017 year.

