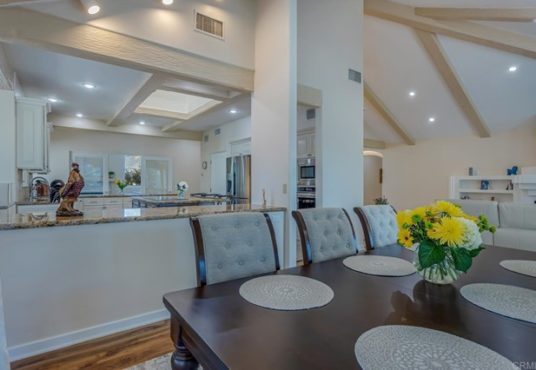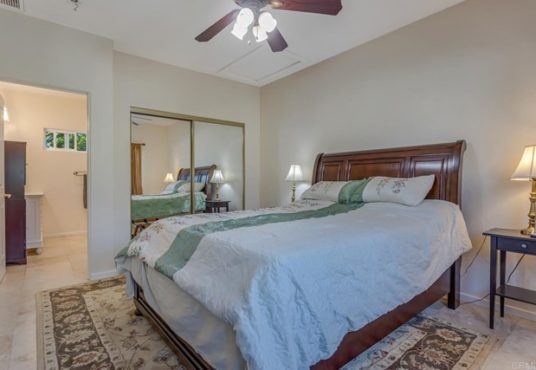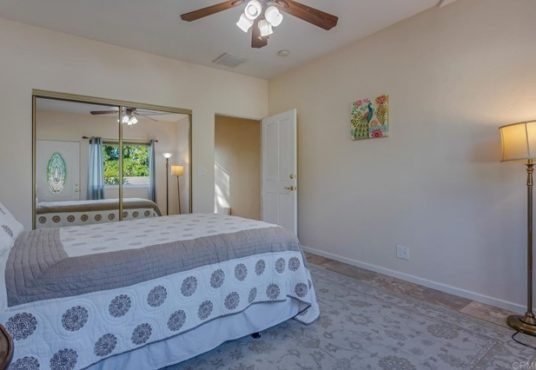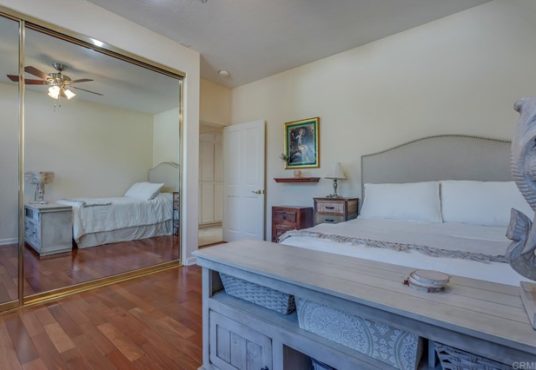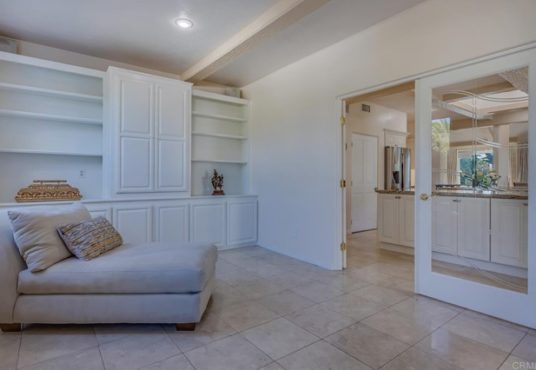960 Ranger Rd Fallbrook CA 92028
960 Ranger Rd Fallbrook CA 92028
$ 1,650,000.00
- Date added: 10/25/21
- Post Updated: 2021-11-10 01:40:17
- MLS #: NDP2111636
- Bedrooms: 7
- Bathrooms: 5
- Price Per Square Foot: $ 366.67
- Area: 4500.00 sq ft
- Year built: 1990
- Status: Active
- Type: Single Family Residence
- County Or Parish: San Diego
Share this:
View on map / Neighborhood
School Information
- Middle Or Junior School: Potter
- Middle Or Junior School 2: POTTER
- High School: Fallbrook
- High School 2: FALLBR
- High School District: Fallbrook Union Elementary
General Info
- Property Condition: Additions/Alterations,Building Permit,Termite Clearance,Turnkey,Updated/Remodeled
- Directions: 15 FWY to Mission Rd Exit to 395 to E. Mission to Ranger Rd go South or 395 to Reche Rd to Ranger Rd go North.
- Construction Materials: Drywall Walls
- Roof: Clay,Shingle
- Assessments: Unknown
- Zoning: R-1, SR 2, Semi Rural - Residential -...
- Inclusions: Washer, Dryer, Refrigerator, dining room table and chairs, black wardrobe (2), jacuzzi, rental propane
- Road Frontage Type: Maintained,County Road
- Community Features: Rural
- Road Surface Type: Paved
- Stories Total: 1
Interior Details
- Interior Features: Built-in Features,Cathedral Ceiling(s),Ceiling Fan(s),Copper Plumbing Full,Granite Counters,High Ceilings,Open Floorplan,Pantry,Partially Furnished,Track Lighting,Vacuum Central,Wired for Data,Wired for Sound
- Common Walls: No Common Walls
- Door Features: Atrium Doors,French Doors,Insulated Doors,Sliding Doors
- Fireplace Features: Library,Living Room,Master Bedroom,Patio
- Security Features: Automatic Gate,Card/Code Access,Fire and Smoke Detection System,Fire Sprinkler System,Security Lights,Security System,Smoke Detector(s),Wired for Alarm System
- Flooring: Laminate,Stone,Tile
- Accessibility Features: 36 Inch Or More Wide Halls,48 Inch Or More Wide Halls
- Eating Area: Breakfast Counter / Bar,Breakfast Nook,Dining Room,In Kitchen
- Spa Features: Above Ground,Heated,In Ground,Private
Utilities
- Utilities: Propane,See Remarks,Underground Utilities,Electricity Connected
- Sewer: Conventional Septic
- Heating: Central,Wood Stove
- Water Source: Public
- Cooling: Central Air,Dual,Zoned
- Appliances: 6 Burner Stove,Built-In,Convection Oven,Dishwasher,Electric Range,Electric Cooktop,Disposal,Propane Water Heater,Refrigerator,Self Cleaning Oven,Trash Compactor,Vented Exhaust Fan,Water Heater Central,Water Heater,Water Line to Refrigerator,Water Purifier
- Laundry YN: 1
- Cooling YN: 1
Exterior Details
- Parking Features: Controlled Entrance,Asphalt,Concrete,Guest,Private,RV Access/Parking,Uncovered
- Pool Features: In Ground,Private,Solar Heat
- Exterior Features: Rain Gutters,Satellite Dish
- Parking Total: 7
- Garage Spaces: 0
- Fencing: Average Condition,Chain Link
- Window Features: Casement Windows,Double Pane Windows,Drapes,Skylight(s),Tinted Windows,Wood Frames
- Architectural Style: Mediterranean
- View: Canyon,Hills,Neighborhood,Orchard,Panoramic,Pool,Trees/Woods,Valley,Vineyard
Lot Information
- Lot Features: 0-1 Unit/Acre,Agricultural,Agricultural - Tree/Orchard,Back Yard,Sloped Down,Front Yard,Garden,Horse Property,Horse Property Unimproved,Landscaped,Lawn,Lot Over 40000 Sqft,Irregular Lot,Park Nearby,Paved,Rocks,Rolling Slope,Secluded,Sprinkler System,Sprinklers Drip System,Sprinklers In Front,Sprinklers In Rear,Sprinklers Manual
This Single Family Residence style property is located in Fallbrook is currently and has been listed on Kelly Crews Realty. This property is listed at $ 1,650,000.00. It has 7 beds bedrooms, 5 baths bathrooms, and is 4500.00 sq ft. The property was built in 1990 year.

