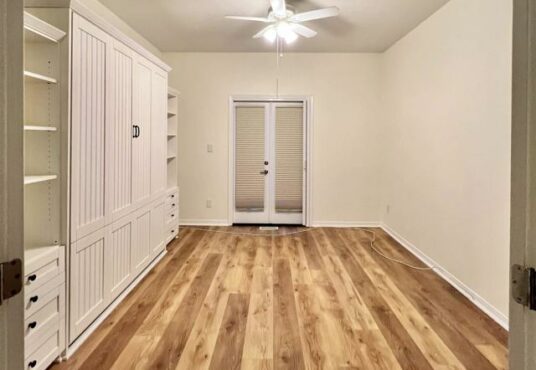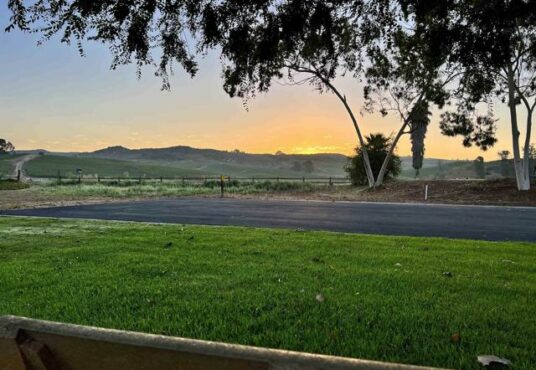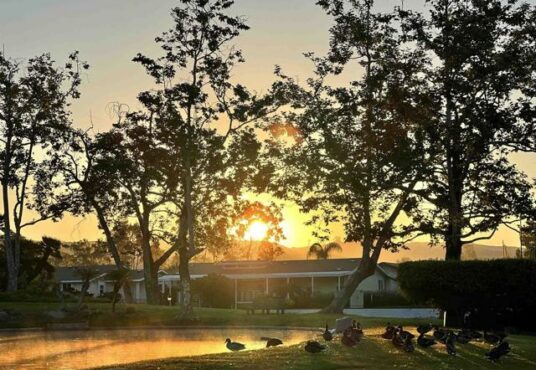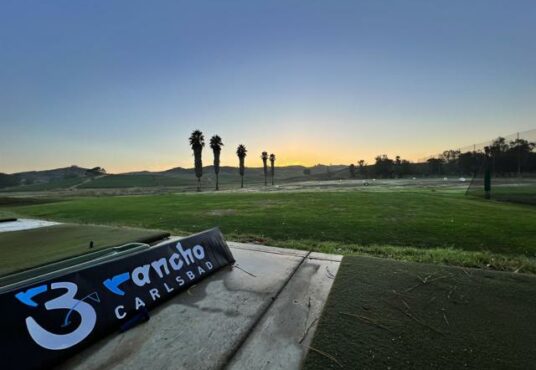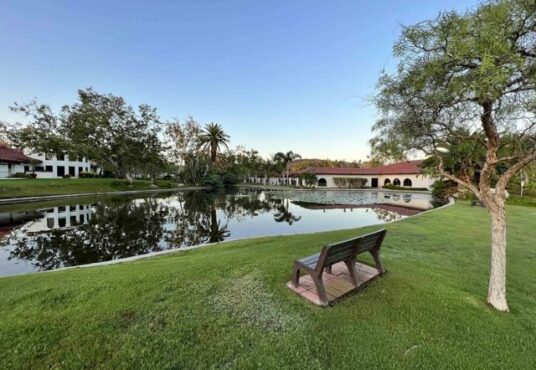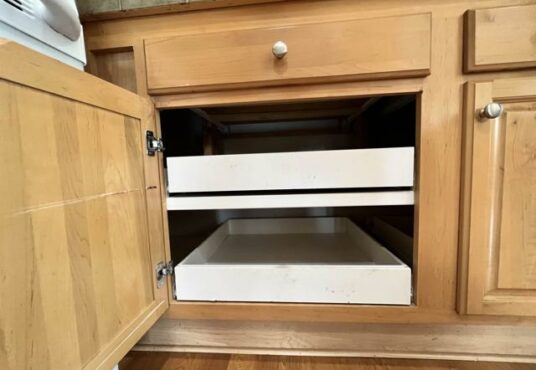5351 Don Ricardo Carlsbad CA 92010
5351 Don Ricardo Carlsbad CA 92010
$ 675,000.00
- Date added: 08/28/23
- Post Updated: 2024-01-12 00:42:52
- MLS #: NDP2306328
- Bedrooms: 2
- Bathrooms: 1
- Price Per Square Foot: $ 437.18
- Area: 1544.00 sq ft
- Year built: 2006
- Status: Active
- Type: Manufactured On Land
- County Or Parish: San Diego
Share this:
View on map / Neighborhood
School Information
- High School: Sage Creek High
- High School 2: SAGECR
- High School District: Carlsbad Unified
General Info
- Property Condition: Termite Clearance,Turnkey
- Directions: From I-5, exit Cannon and head East, turn Right on El Camino Real, and then Left at the 5200 El Camino Real, Rancho Carlsbad. Ask guard for directions to 5351 Don Ricardo. From 76, exit El Camino Real, turn Left at 5200 El Camino Real, Rancho Carlsbad.
- Construction Materials: Cement Siding,Concrete,Drywall Walls,Fiber Cement,Frame,Steel,Vertical Siding
- Roof: Composition,Shingle
- Assessments: None
- Zoning: Resident-Owned Manufactured Home Comm...
- Inclusions: Stainless Steel Whirlpool Refrigerator. Lift/elevator. 7x16' shed. Lennox A/C. Kenmore W/D. Murphy Bed in Den.
- Road Frontage Type: Maintained,Private Road
- Community Features: Foothills,Golf,Gutters,Horse Trails,Rural,Street Lights,Suburban,Valley,Biking,Dog Park,Hiking,Park
- Road Surface Type: Paved
- Stories Total: 1
Interior Details
- Interior Features: 2 Staircases,Balcony,Built-in Features,Ceiling Fan(s),Ceramic Counters,Coffered Ceiling(s),Crown Molding,Elevator,Formica Counters,High Ceilings,Living Room Balcony,Living Room Deck Attached,Open Floorplan,Pantry,Recessed Lighting,Storage,Tile Counters,Tray Ceiling(s),Unfurnished,Wired for Data
- Common Walls: No Common Walls
- Door Features: Double Door Entry,French Doors,Panel Doors,Service Entrance
- Make: Skyline
- Fireplace Features: None
- Security Features: 24 Hour Security,Automatic Gate,Carbon Monoxide Detector(s),Fire and Smoke Detection System,Fire Rated Drywall,Gated Community,Gated with Guard,Guarded,Smoke Detector(s)
- Flooring: Laminate,Vinyl
- Accessibility Features: 32 Inch Or More Wide Doors,36 Inch Or More Wide Halls,Disability Features,Doors - Swing In,Entry Slope Less Than 1 Foot,Grab Bars In Bathroom(s),Lowered Light Switches,No Interior Steps,Parking
- Eating Area: Breakfast Counter / Bar,Breakfast Nook,Country Kitchen,Family Kitchen,Dining Room,In Kitchen,In Living Room
- Spa Features: Association,Heated,In Ground
- Association Amenities: Billiard Room,Bocce Ball Court,Call for Rules,Card Room,Clubhouse,Common RV Parking,Controlled Access,Guard,Gym/Ex Room,Hiking Trails,Hot Water,Meeting Room,Management,Other Courts,Paddle Tennis,Pet Rules,Pets Permitted,Picnic Area,Pool,Recreation Room,Security,Spa/Hot Tub,Sport Court,Storage,Tennis Court(s),Pickleball
Utilities
- Utilities: Cable Available,Natural Gas Available,Underground Utilities,Electricity Available,Electricity Connected
- Sewer: Public Sewer
- Heating: Central,Forced Air,Natural Gas
- Water Source: Public
- Cooling: Central Air,Electric,Whole House Fan
- Appliances: Dishwasher,Free-Standing Range,Disposal,Gas Cooking,Gas Oven,Gas Range,Gas Water Heater,Ice Maker,Microwave,Refrigerator,Self Cleaning Oven,Vented Exhaust Fan,Water Heater Central,Water Heater,Water Line to Refrigerator,Water Purifier
- Electric: Standard
- Laundry YN: 1
- Cooling YN: 1
Exterior Details
- Parking Features: Built-In Storage,Carport,Attached Carport,Covered,Deck,Driveway,Concrete,Gated,Guarded,Guest,Off Street,Parking Space,Permit Required,Private,Street,Structure
- Pool Features: Association,Community,Fenced,In Ground
- Exterior Features: Awning(s),Rain Gutters
- Parking Total: 2
- Garage Spaces: 0
- Fencing: None
- Window Features: Bay Window(s),Blinds,Double Pane Windows,ENERGY STAR Qualified Windows,Insulated Windows,Low Emissivity Windows,Wood Frames
- Architectural Style: Contemporary
- View: Hills,Neighborhood,Pasture
Lot Information
- Lot Features: 21-25 Units/Acre,Close to Clubhouse,Front Yard,Garden,Landscaped,Level with Street,Level,Near Public Transit,Park Nearby,Pasture,Paved,Planned Unit Development,Sprinklers None,Value In Land,Walkstreet,Yard
This Manufactured On Land style property is located in Carlsbad is currently and has been listed on Kelly Crews Realty. This property is listed at $ 675,000.00. It has 2 beds bedrooms, 1 bath bathrooms, and is 1544.00 sq ft. The property was built in 2006 year.


