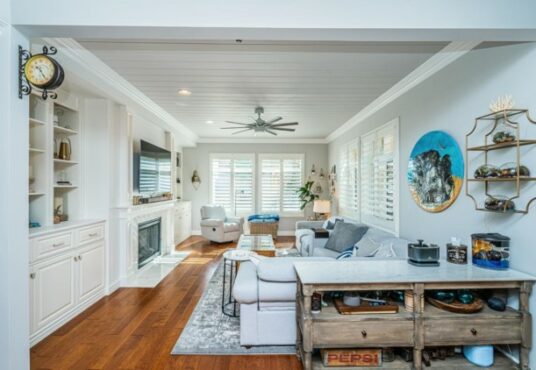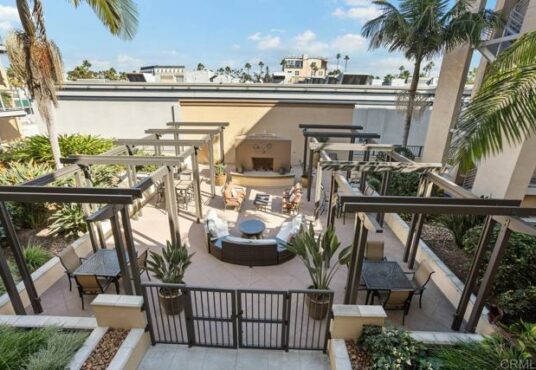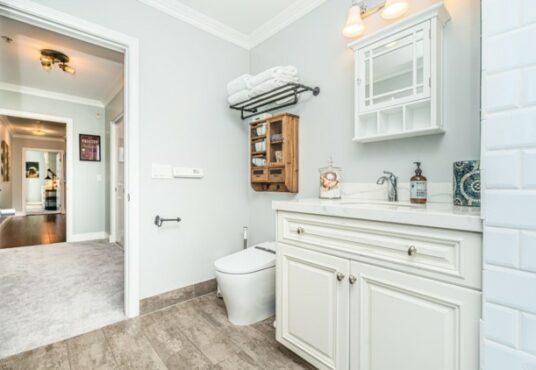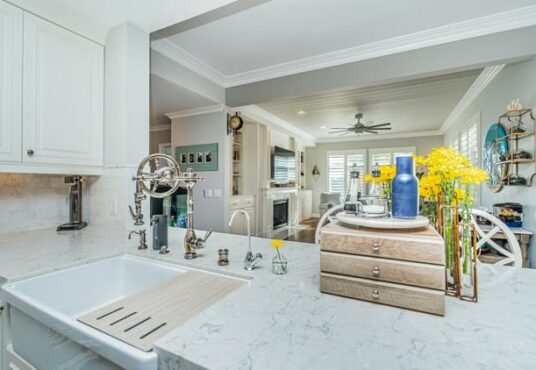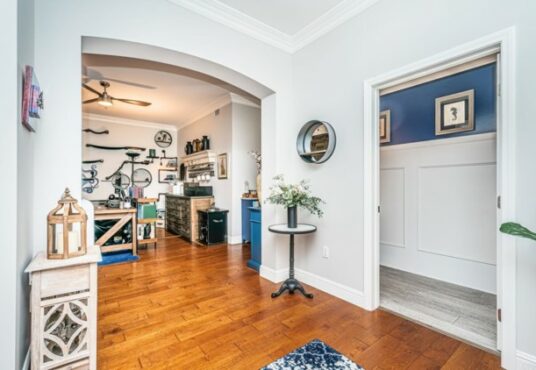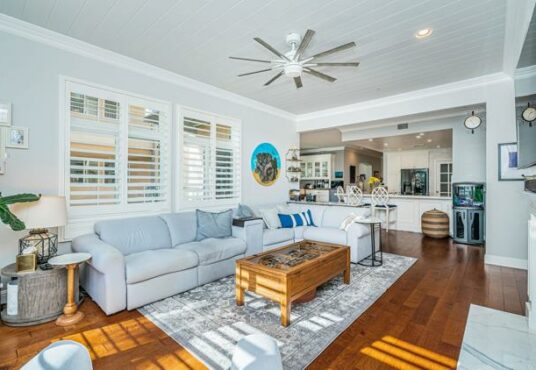301 Mission Oceanside CA 92054
301 Mission Oceanside CA 92054
$ 1,348,000.00
- Date added: 11/15/23
- Post Updated: 2024-03-03 03:55:49
- MLS #: NDP2308626
- Bedrooms: 2
- Bathrooms: 2
- Bathrooms Half: 1
- Price Per Square Foot: $ 615.24
- Area: 2191.00 sq ft
- Year built: 2008
- Status: Active
- Type: Condominium
- County Or Parish: San Diego
Share this:
View on map / Neighborhood
School Information
- Elementary School: Laurelwood
- Middle Or Junior School: Lincoln
- Middle Or Junior School 2: LINCOL
- High School: Oceanside
- High School 2: OCEANS
- High School District: Oceanside Unified
General Info
- Property Condition: Updated/Remodeled
- Directions: Hwy 5, exit Mission Avenue direction west, cross Coast Hwy, turn left at the first traffic light that is Cleveland St.. 2 hours maximum free parking on Cleveland and Seagaze streets or free parking garage at the SW of Cleveland. Please note that the west side of Cleveland Street is "back up" parking (park in reverse).
- Construction Materials: Steel
- Roof: Common Roof,Flat
- Exclusions: Pipe shelves in office area, all artwork, all decorative shelves on walls, clock on wall of living room, mirror on 2nd bath
- Assessments: Special Assessments
- Zoning: Downtown
- Inclusions: Refrigerator, reverse osmosis water filtration in kitchen, Murphy bed.
- Road Frontage Type: City Street
- Community Features: Street Lights,Urban
- Road Surface Type: Paved
- Stories Total: 6
Interior Details
- Interior Features: Balcony,Built-in Features,Ceiling Fan(s),Elevator,Intercom,Open Floorplan,Pantry,Recessed Lighting,Storage
- Common Walls: End Unit
- Door Features: Sliding Doors
- Fireplace Features: Electric,Living Room
- Security Features: Automatic Gate,Carbon Monoxide Detector(s),Card/Code Access,Gated Community,Smoke Detector(s)
- Flooring: Carpet,Tile,Wood
- Accessibility Features: 2+ Access Exits,No Interior Steps,Parking
- Eating Area: Dining Room
- Spa Features: Association,Heated,In Ground
- Association Amenities: Barbecue,Controlled Access,Gym/Ex Room,Hot Water,Management,Spa/Hot Tub,Storage
Utilities
- Utilities: Cable Connected,Electricity Connected
- Sewer: Public Sewer
- Heating: Central
- Water Source: Public
- Cooling: Electric,See Remarks
- Appliances: Dishwasher,Free-Standing Range,Disposal,Gas Cooking,Gas Range,Microwave,Recirculated Exhaust Fan,Refrigerator,Water Heater Central,Water Purifier
- Laundry YN: 1
- Cooling YN: 1
Exterior Details
- Parking Features: Assigned,Auto Driveway Gate,Community Structure,Covered,Concrete,On Site,Parking Space,Private,Subterranean
- Pool Features: None
- Parking Total: 2
- Garage Spaces: 2
- Window Features: Plantation Shutters
- Architectural Style: Modern
- View: Courtyard
Lot Information
- Lot Features: Garden,Near Public Transit
This Condominium style property is located in Oceanside is currently and has been listed on Kelly Crews Realty. This property is listed at $ 1,348,000.00. It has 2 beds bedrooms, 2 baths bathrooms, and is 2191.00 sq ft. The property was built in 2008 year.

