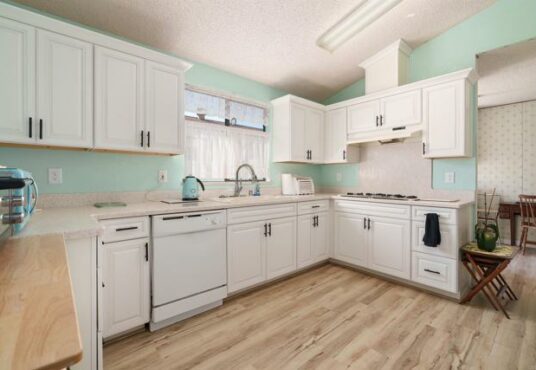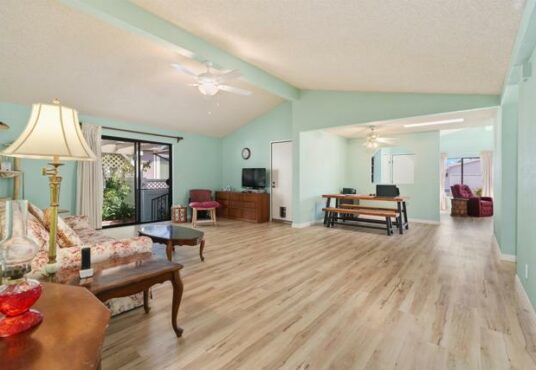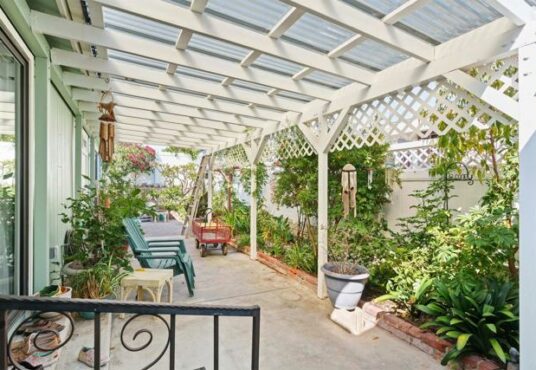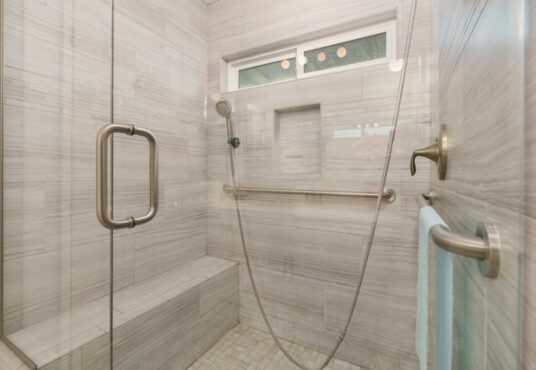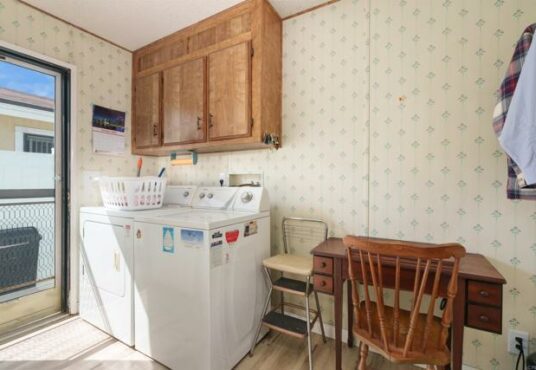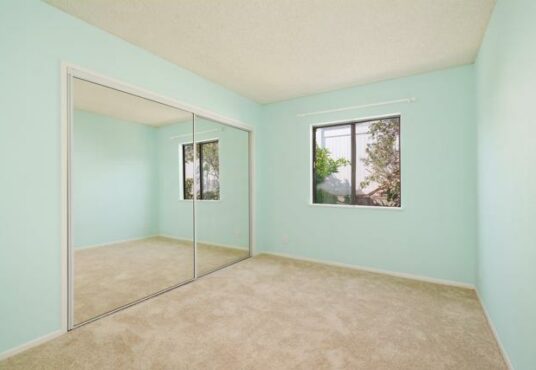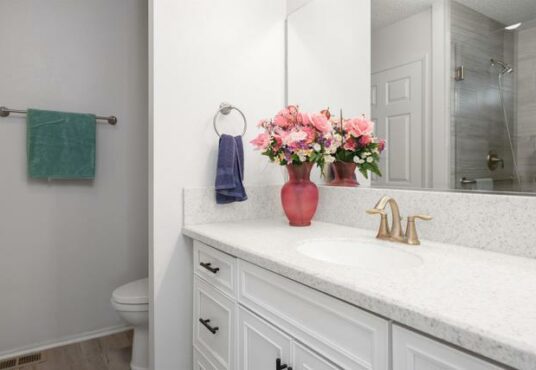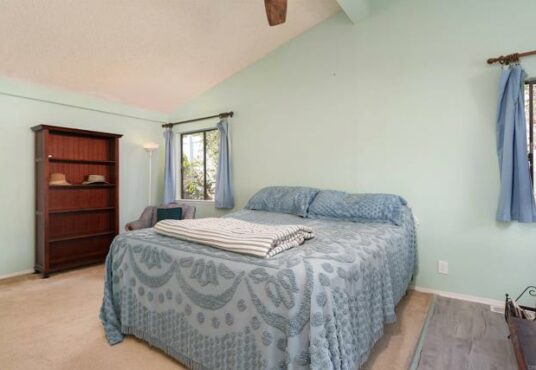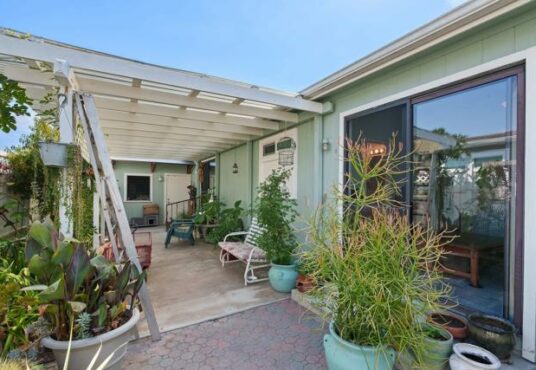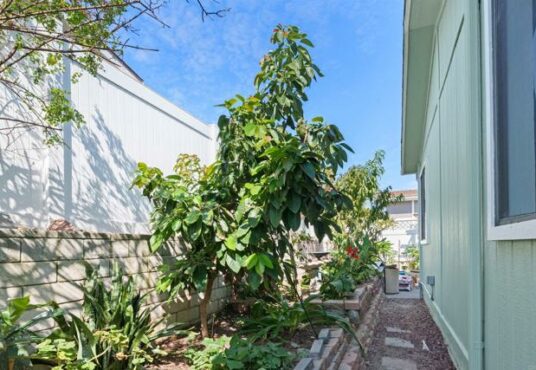636 Via Bogota Vista CA 92081
636 Via Bogota Vista CA 92081
$ 609,000.00
- Date added: 11/03/24
- Post Updated: 2024-11-03 21:02:08
- MLS #: NDP2408781
- Bedrooms: 3
- Bathrooms: 2
- Price Per Square Foot: $ 328.13
- Area: 1856.00 sq ft
- Year built: 1990
- Status: Active
- Type: Manufactured On Land
- County Or Parish: San Diego
Share this:
View on map / Neighborhood
School Information
- Elementary School: Breeze Hill
- Middle Or Junior School: Madison
- Middle Or Junior School 2: MADISO
- High School: Rancho Buena Vista
- High School 2: RANBUV
- High School District: Vista Unified
General Info
- Property Condition: Repairs Cosmetic,Repairs Major,Termite Clearance,Updated/Remodeled
- Directions: 78 Hwy (W) Exit left on Vista Village Dr., right on Hacienda Dr., Left on Pomelo Dr. Left on Via Del Mar, Right on Via Santiago, Left on Via Bogota property 636 Via Bogota Vista, CA 92081 on the right. 78 Hwy (E) Exit Right on Emerald Dr., Left on Hacienda Dr. right on Pomelo Dr. Left on Via Del Mar, Right on Via Santiago, Left on Via Bogota property 636 Via Bogota Vista, CA 92081 on the right.
- Construction Materials: Drywall Walls
- Roof: Asphalt,Shingle
- Assessments: Unknown
- Zoning: R-1:SINGLE FAM-RES
- Inclusions: Most of furnishing
- Road Frontage Type: Maintained,Access Road
- Community Features: Storm Drains,Street Lights
- Road Surface Type: Paved
- Stories Total: 1
Interior Details
- Interior Features: Beamed Ceilings,Cathedral Ceiling(s),Ceiling Fan(s),Corian Counters,Partially Furnished
- Common Walls: No Common Walls
- Door Features: Mirror Closet Door(s),Sliding Doors
- Fireplace Features: None
- Security Features: Carbon Monoxide Detector(s),Smoke Detector(s)
- Flooring: Laminate,Carpet
- Accessibility Features: Doors - Swing In,Grab Bars In Bathroom(s),Low Pile Carpeting
- Eating Area: Breakfast Nook
- Spa Features: In Ground
- Association Amenities: Clubhouse,Gym/Ex Room,Meeting Room,Paddle Tennis,Pet Rules,Pets Permitted,Pool,Sauna,Spa/Hot Tub,Tennis Court(s),Pickleball
Utilities
- Utilities: Cable Available,See Remarks,Electricity Connected
- Heating: Central,Forced Air
- Cooling: Central Air
- Appliances: 6 Burner Stove,Dishwasher,Disposal,Gas Cooking,Gas Oven,Gas Cooktop,Gas Water Heater,Refrigerator,Vented Exhaust Fan,Water Heater
- Electric: 220 Volts in Garage,220 Volts in Laundry,Electricity - On Property,Standard
- Laundry YN: 1
- Cooling YN: 1
Exterior Details
- Parking Features: Direct Garage Access,Garage,Garage Faces Front,Garage - Single Door,Workshop in Garage
- Pool Features: Association,Community
- Exterior Features: Awning(s),Lighting
- Parking Total: 2
- Garage Spaces: 2
- Fencing: Excellent Condition,Vinyl
- Window Features: Custom Covering,Drapes,Skylight(s)
- Architectural Style: Custom Built
- View: Neighborhood
Lot Information
- Lot Features: 0-1 Unit/Acre,Agricultural - Tree/Orchard,Agricultural - Vine/Vineyard,Back Yard,Garden,Rectangular Lot,Patio Home,Paved,Treed Lot
This Manufactured On Land style property is located in Vista is currently and has been listed on Kelly Crews Realty. This property is listed at $ 609,000.00. It has 3 beds bedrooms, 2 baths bathrooms, and is 1856.00 sq ft. The property was built in 1990 year.

