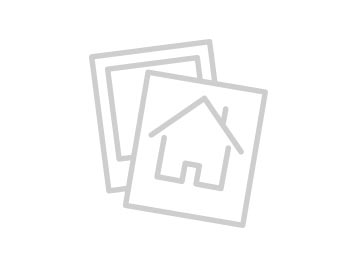44305 Reidel Temecula CA 92592

- Date added: 02/07/21
- Post Updated: 2021-02-07 19:05:56
- MLS #: OC21022450
- Bedrooms: 5
- Bathrooms: 3
- Bathrooms Half: 1
- Price Per Square Foot: $ 250.78
- Area: 3708.00 sq ft
- Year built: 2011
- Status: Active
- Type: Single Family Residence
- County Or Parish: Riverside
Share this:
Description
This is a former model home with over $100k in upgrades. Located in the prestigious Morgan Hill Estate with 180-degree panoramic views overlooking the mountains and state-of-the-art central gardens from within the city! This is the rare one of the five homes in the entire development that has such views, which features 5 bedrooms, 3.5 bathrooms, with over 3,700 square feet of living space. Upgraded travertine flooring and carpeting, integrated recessed lighting/ sound system. The gourmet kitchen features custom cabinetry, stainless steel appliances, walk-in pantry, double ovens, granite countertops. Large family room adjacent to the kitchen comes with custom entertainment center. The guest suite downstairs has its own bathroom. The bonus room, and 3 additional bedrooms are featured on the upper level. The spacious Master suite has his/ her closets with mirrored doors, marble flooring, tiled shower with upgraded glass enclosure. The California room with built-in fireplace is situated at the exterior, which features lots of patio space/ deck/ spa for endless entertainments! For a lower HOA, you will enjoy the prestigious clubhouse with amenities including pools, spa, tennis court, gym, game room, kids crafts room,..etc. Within the community, there are also pool, spa, sports courts, walking trails, and much, much more! Just within reach, there are award-winning School district, wineries, Old town, and Pechanga Casino! This is a resort-style living you cannot afford to miss.
View on map / Neighborhood
School Information
- High School: Great Oak
- High School 2: GREOAK2
- High School District: Temecula Unified
General Info
- Property Condition: Turnkey
- Number Of Units Total: 1
- Directions: I-15, Exit 58 to Temecula Pkwy, Rt Butterfield Stage Rd, Lft Morgan Hill Dr. Rt Madigan St, Lft Reidel Street, Destination will be on the left
- Construction Materials: Stucco
- Roof: Spanish Tile
- Assessments: Special Assessments
- Zoning: SP ZONE
- Inclusions: Swim Spa
- Community Features: Park,Sidewalks,Street Lights
- Stories Total: 2
Interior Details
- Interior Features: Built-in Features,Ceiling Fan(s),Crown Molding,Granite Counters,High Ceilings,Pantry,Recessed Lighting,Wired for Sound
- Common Walls: No Common Walls
- Door Features: Mirror Closet Door(s)
- Fireplace Features: Outside
- Flooring: Carpet,Stone,Tile
- Eating Area: Breakfast Counter / Bar,Breakfast Nook,Dining Room
- Spa Features: Above Ground
- Association Amenities: Pool,Spa/Hot Tub,Barbecue,Picnic Area,Playground,Tennis Court(s),Hiking Trails,Horse Trails,Gym/Ex Room,Clubhouse,Billiard Room
Utilities
- Sewer: Public Sewer
- Heating: Forced Air
- Water Source: Public
- Cooling: Central Air
- Appliances: Dishwasher,Double Oven,Disposal,Gas Cooktop,Microwave
- Laundry YN: 1
- Cooling YN: 1
Exterior Details
- Parking Features: Direct Garage Access,Garage
- Pool Features: Association,Community
- Parking Total: 2
- Garage Spaces: 2
- Fencing: Redwood,Wrought Iron
- Window Features: Double Pane Windows,Screens
- Architectural Style: Mediterranean
- View: City Lights,Mountain(s),Panoramic,Park/Greenbelt
Lot Information
- Lot Features: Back Yard,Front Yard,Lot 6500-9999,Sprinkler System
