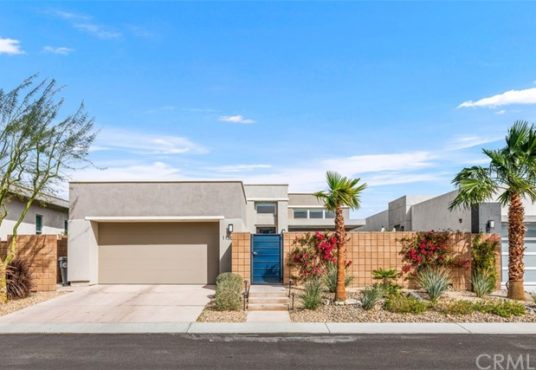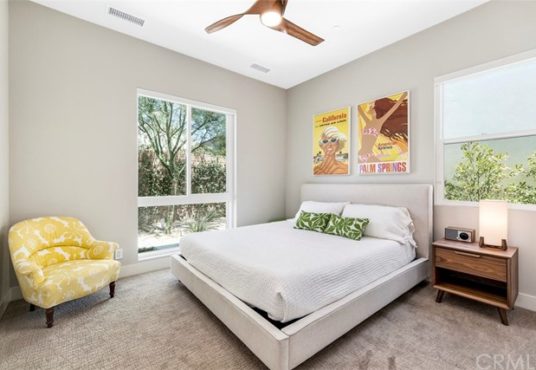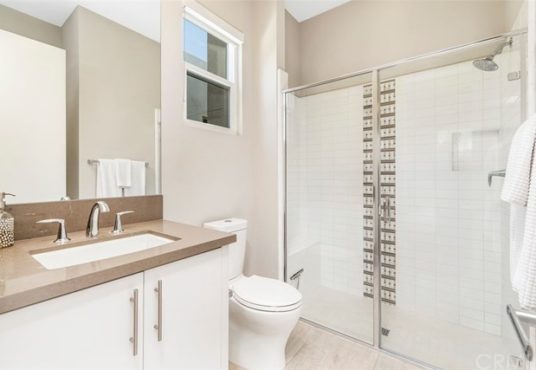1156 Cyan Palm Springs CA 92262
- Date added: 02/19/21
- Post Updated: 2021-02-19 09:48:31
- MLS #: OC21026322
- Bedrooms: 2
- Bathrooms: 2
- Bathrooms Half: 1
- Price Per Square Foot: $ 446.74
- Area: 1981.00 sq ft
- Year built: 2017
- Status: Active
- Type: Single Family Residence
- County Or Parish: Riverside
Share this:
Description
Pristine Palm Springs Oasis Open Floor Plan Home! A unique, contemporary desert retreat in the golf course community of Escena. The home includes a private pool and spa with unspoiled views of the San Jacinto mountains. An open-concept floor plan with 12’ ceilings and upgraded floor tile throughout. Living and dining area has floor to ceiling windows that provide an abundance of natural light with 9’ stacking panel doors that create an inviting space for indoor/outdoor entertaining. Automated window shades in the living and dining areas. An extra-large center island with upgrades that include a built-in Refrigerator, Double Oven, Wine Refrigerator and 5 Burner Gas Range. Upgraded cabinetry, quartz countertops with glass tile backsplash and LED under cabinet lighting. The spacious master suite has a designer bath that includes an oversized vanity with dual sinks, free-standing soaking tub, walk-in shower, large walk-in closet, and a slider to the back patio. The secondary bedroom has its own bathroom, plus a bonus study/den with direct access to the private backyard which boasts a gracefully landscaped and tree-shaded patio for quiet dining and relaxing. The back patio includes a custom built-in stainless steel outdoor kitchen with granite countertop, gas barbecue and cooktop, refrigerator, and additional storage. The laundry room has dual access points, built-in utility sink, and upgraded cabinetry with quartz countertops. $100K+ in Home Automation.
View on map / Neighborhood
School Information
- High School District: Palm Springs Unified
General Info
- Property Condition: Turnkey
- Number Of Units Total: 1
- Directions: From Gene Autry, turn on Escena Way. Enter through Escena gate with guard. At roundabout, take 2nd right onto Grandview, right on Amber, left on Cyan.
- Subdivision Name: Escena (33274)
- Roof: Flat
- Assessments: None
- Road Frontage Type: Private Road
- Community Features: Biking,Curbs,Dog Park,Golf,Hiking,Gutters,Park,Sidewalks,Storm Drains,Street Lights
- Road Surface Type: Paved
- Stories Total: 1
Interior Details
- Interior Features: Cathedral Ceiling(s),Ceiling Fan(s),High Ceilings,Home Automation System,Open Floorplan,Recessed Lighting,Storage,Wired for Data,Wired for Sound
- Common Walls: No Common Walls
- Door Features: ENERGY STAR Qualified Doors,Insulated Doors,Panel Doors,Sliding Doors
- Fireplace Features: None
- Security Features: Gated with Attendant,Carbon Monoxide Detector(s),Fire and Smoke Detection System,Fire Sprinkler System,Gated Community,Gated with Guard,Guarded,Smoke Detector(s),Wired for Alarm System
- Flooring: Tile
- Eating Area: Dining Room
- Spa Features: Private,Heated,In Ground
- Association Amenities: Dog Park,Maintenance Grounds,Pets Permitted,Guard,Security,Controlled Access
Utilities
- Utilities: Cable Available,Electricity Available,Natural Gas Available,Sewer Available,Underground Utilities,Water Available
- Sewer: Unknown
- Heating: Central
- Water Source: Public
- Cooling: Central Air
- Appliances: Barbecue,Built-In Range,Self Cleaning Oven,Convection Oven,Dishwasher,Double Oven,Electric Oven,ENERGY STAR Qualified Appliances,ENERGY STAR Qualified Water Heater,Freezer,Disposal,Gas Range,Gas Cooktop,Ice Maker,Microwave,Range Hood,Refrigerator,Self Cleaning Oven,Tankless Water Heater,Water Purifier,Water Softener
- Electric: Standard
- Laundry YN: 1
- Cooling YN: 1
Exterior Details
- Parking Features: Driveway,Driveway Level,Garage,Garage Faces Front,Garage - Single Door,Garage Door Opener,On Site
- Pool Features: Private,Fenced,Heated,Gas Heat,In Ground,Tile
- Exterior Features: Barbecue Private,Lighting
- Parking Total: 4
- Garage Spaces: 2
- Fencing: Block
- Window Features: Custom Covering,Double Pane Windows,ENERGY STAR Qualified Windows,Screens,Tinted Windows
- Architectural Style: Contemporary
- View: Mountain(s),Pool
Lot Information
- Lot Features: Back Yard,Front Yard,Landscaped,Rectangular Lot,Park Nearby,Paved,Sprinklers Drip System,Sprinklers In Front,Sprinklers In Rear,Sprinklers On Side,Sprinklers Timer,Walkstreet,Yard










