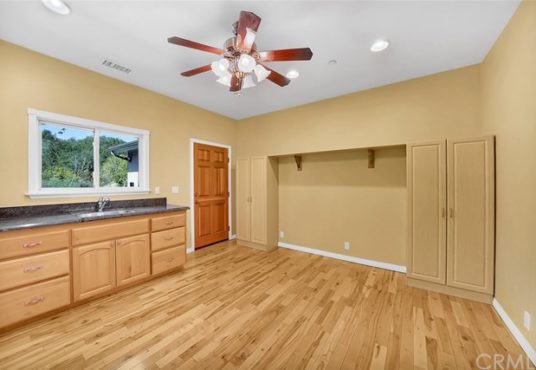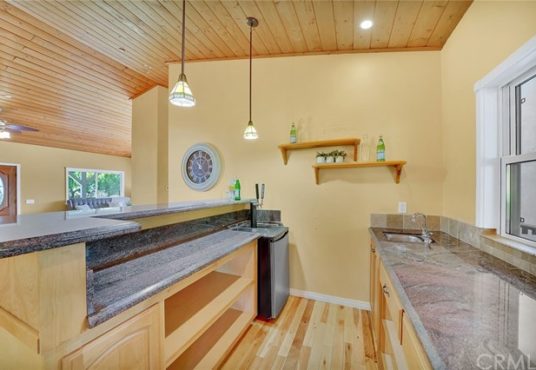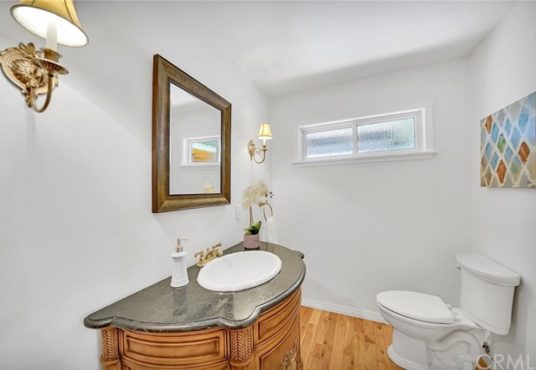20028 Elfin Forest Escondido CA 92029
- Date added: 02/19/21
- Post Updated: 2021-02-22 00:20:40
- MLS #: OC21033137
- Bedrooms: 4
- Bathrooms: 3
- Bathrooms Half: 1
- Price Per Square Foot: $ 542.17
- Area: 3320.00 sq ft
- Year built: 2005
- Status: Active
- Type: Single Family Residence
- County Or Parish: San Diego
Share this:
Description
Beautifully maintained Elfin Forest ranch home on just under 3 acres. Flat front yard. Small seasonal stream in the back. Additional possible building site at top of slope in back for second house, pool or barn. Zoned horse property. All birch hardwood flooring on main level. Expansive Brazilian Ironwood (Ipe) decks off the front and back of the house to enjoy the views. Newly epoxied 3-car garage on main level and newly epoxied 1-car garage on lower level. Massive lower level room ideal for gym or game room and large storage area. Modern chef’s kitchen with full size side-by-side refrigerator and freezer included in the sale and six-top gas stove. Primary bedroom spa suite with large walk in closet, fireplace, walk in shower and large spa tub. Two other bedrooms share double-sink Jack and Jill bathroom. 4th bedroom/office also has dedicated bathroom. Wet bar with keg refrigerator and taps included. Two built-in owned (not leased) Tesla Power walls included in sale. Must assume Solar City solar panel lease. This house has it all.
View on map / Neighborhood
School Information
- High School District: Escondido Union
General Info
- Property Condition: Termite Clearance
- Number Of Units Total: 1
- Directions: Elfin Forest Road between Colina Encantada Way and Elfin Glen
- Subdivision Name: Elfin Forest
- Construction Materials: Cement Siding,Concrete,Drywall Walls,Ducts Professionally Air-Sealed,Stucco
- Assessments: Special Assessments
- Zoning: R1
- Inclusions: Refrigerator and freezer in kitchen. Bar refrigerator and taps. 2 x Tesla Power Walls. Solar City leased solar panels.
- Road Frontage Type: County Road,Private Road
- Community Features: Biking,Foothills,Hiking,Horse Trails,Preserve/Public Land,Rural
- Road Surface Type: Gravel,Not Maintained,Paved
- Stories Total: 2
- Basement: Finished,Utility
Interior Details
- Interior Features: Balcony,Bar,Built-in Features,Cathedral Ceiling(s),Ceiling Fan(s),Copper Plumbing Full,Granite Counters,High Ceilings,Living Room Deck Attached,Open Floorplan,Pull Down Stairs to Attic,Recessed Lighting,Storage,Vacuum Central
- Common Walls: No Common Walls
- Fireplace Features: Family Room,Master Bedroom,Propane,Wood Burning
- Flooring: Wood
- Eating Area: Breakfast Counter / Bar,Breakfast Nook,Dining Room,Separated
- Spa Features: None
Utilities
- Utilities: Cable Connected,Phone Connected,Propane,Sewer Connected,Underground Utilities,Water Connected
- Sewer: Conventional Septic
- Heating: Central,Forced Air,Propane,Fireplace(s),Wood Stove
- Water Source: Public
- Cooling: Central Air,Electric
- Appliances: 6 Burner Stove,Self Cleaning Oven,Dishwasher,Electric Water Heater,ENERGY STAR Qualified Appliances,Freezer,Disposal,Gas Oven,Gas Range,Hot Water Circulator,Microwave,Refrigerator,Self Cleaning Oven,Trash Compactor
- Electric: Electricity - On Property,Photovoltaics on Grid,Photovoltaics Third-Party Owned
- Laundry YN: 1
- Cooling YN: 1
Exterior Details
- Parking Features: Built-In Storage,Driveway - Combination,Concrete,Driveway Level,Garage Faces Side,Garage - Three Door,Garage Door Opener,Off Street,Oversized,Private,RV Access/Parking,Workshop in Garage
- Pool Features: None
- Exterior Features: Rain Gutters
- Parking Total: 4
- Garage Spaces: 4
- Window Features: Insulated Windows,Screens
- Architectural Style: Ranch
- View: Creek/Stream,Mountain(s)
Lot Information
- Lot Features: 2-5 Units/Acre,Horse Property Unimproved,Landscaped,Lawn,Level with Street,Lot Over 40000 Sqft,Level,Sprinkler System










