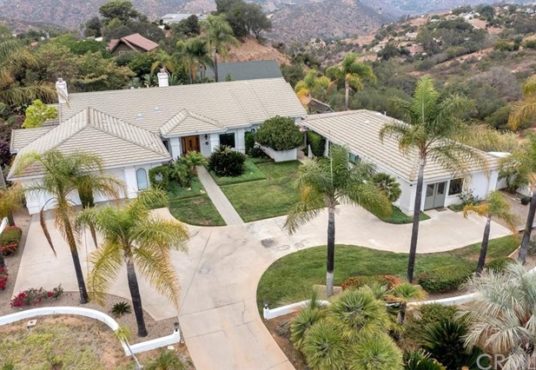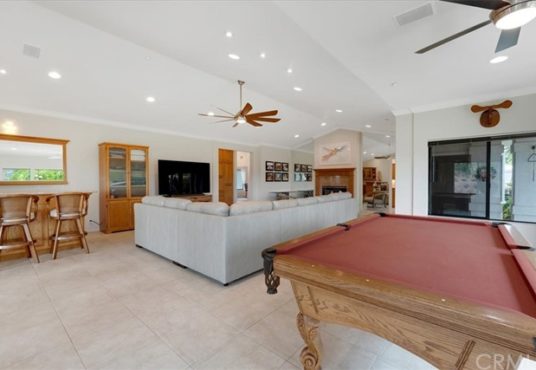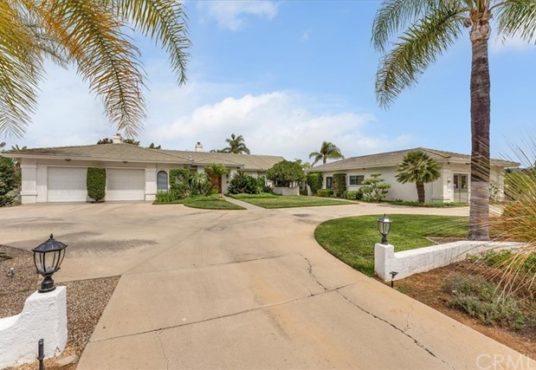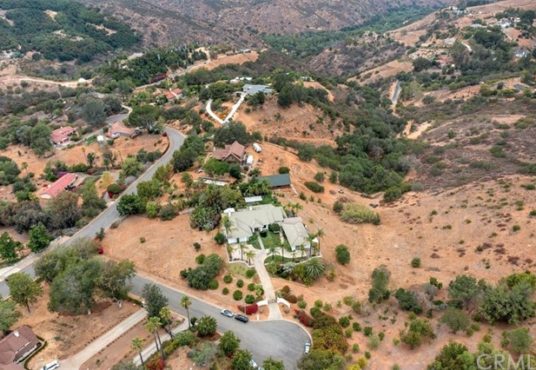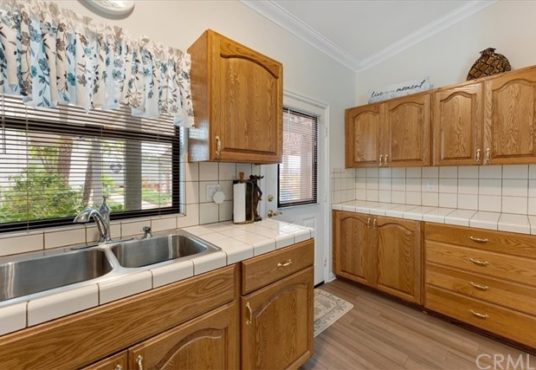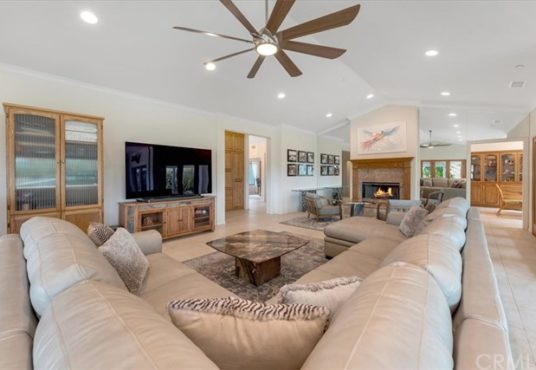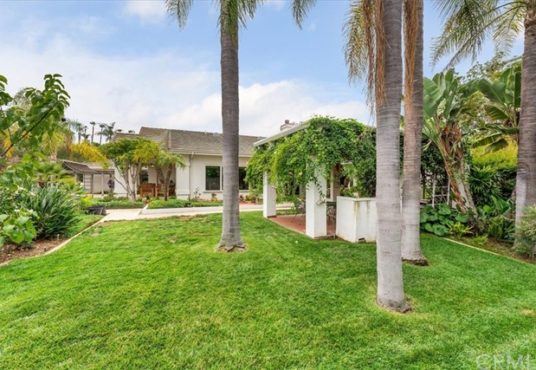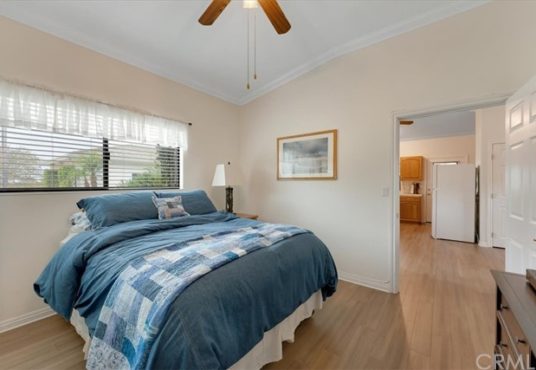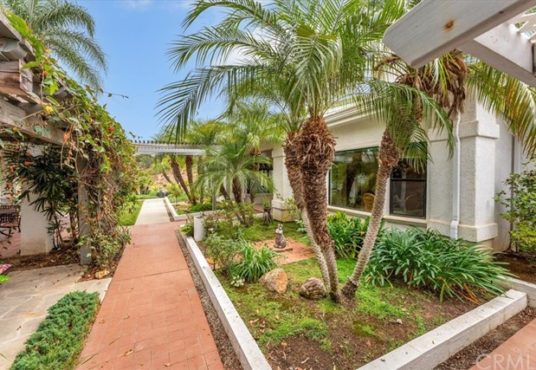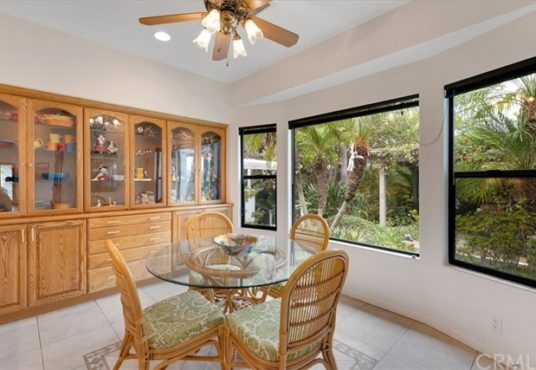584 Pheasant Valley Fallbrook CA 92028
584 Pheasant Valley Fallbrook CA 92028
$ 1,298,888.00
- Date added: 08/10/22
- Post Updated: 2022-08-10 08:54:34
- MLS #: OC22166446
- Bedrooms: 4
- Bathrooms: 3
- Price Per Square Foot: $ 309.26
- Area: 4200.00 sq ft
- Year built: 2003
- Status: Active
- Type: Single Family Residence
- County Or Parish: San Diego
Share this:
View on map / Neighborhood
School Information
- High School District: Fallbrook Union
General Info
- Property Condition: Turnkey,Updated/Remodeled
- Number Of Units Total: 1
- Directions: From Mission, turn onto Iowa, right on Hillcrest, left on Olive, right on Pheasant Valley Court. Home is on the left.
- Subdivision Name: Fallbrook
- Construction Materials: Drywall Walls,Frame,Hardboard,Stucco
- Roof: Concrete,Tile
- Assessments: None
- Zoning: A70
- Road Frontage Type: City Street
- Community Features: Biking,BLM/National Forest,Curbs,Dog Park,Fishing,Foothills,Golf,Hiking,Gutters,Horse Trails,Park,Hunting,Military Land,Preserve/Public Land,Ravine,Rural,Sidewalks,Storm Drains,Street Lights,Suburban
- Road Surface Type: Maintained,Paved
- Stories Total: 1
Interior Details
- Interior Features: Built-in Features,Ceiling Fan(s),Copper Plumbing Full,Granite Counters,High Ceilings,Wet Bar,Wired for Sound
- Common Walls: No Common Walls
- Door Features: ENERGY STAR Qualified Doors,French Doors,Sliding Doors
- Fireplace Features: Family Room,Master Retreat
- Security Features: Automatic Gate,Carbon Monoxide Detector(s),Fire and Smoke Detection System,Fire Rated Drywall,Fire Sprinkler System,Firewall(s),Smoke Detector(s)
- Flooring: Carpet,Tile
- Eating Area: Area,Breakfast Counter / Bar,Breakfast Nook,Family Kitchen,Dining Room,In Kitchen,Separated
- Spa Features: None
Utilities
- Utilities: Cable Connected,Electricity Connected,Natural Gas Connected,Phone Connected,Water Connected
- Sewer: Septic Type Unknown
- Heating: Central,Natural Gas
- Water Source: Public
- Cooling: Central Air
- Appliances: Dishwasher,Double Oven,Trash Compactor
- Electric: 220 Volts in Garage,220 Volts in Workshop,Heavy
- Laundry YN: 1
- Cooling YN: 1
Exterior Details
- Parking Features: Controlled Entrance,Direct Garage Access,Driveway,Concrete,Paved,Garage,Garage Faces Front,Garage - Two Door,Garage Door Opener,Gated,Guest,Oversized,Private,RV Access/Parking,RV Hook-Ups,Workshop in Garage,Electric Vehicle Charging Station(s)
- Pool Features: None
- Exterior Features: Rain Gutters
- Parking Total: 14
- Garage Spaces: 2
- Fencing: Barbed Wire,Block,Chain Link,Excellent Condition,Masonry,Stone,Stucco Wall
- Window Features: Bay Window(s),Double Pane Windows,ENERGY STAR Qualified Windows,Garden Window(s),Insulated Windows,Skylight(s)
- Architectural Style: Traditional
- View: Canyon,Hills,Orchard,Panoramic,Valley
Lot Information
- Lot Features: 2-5 Units/Acre,Back Yard,Front Yard,Garden,Gentle Sloping,Landscaped,Lawn,Irregular Lot,Rolling Slope,Secluded,Sprinkler System,Yard
This Single Family Residence style property is located in Fallbrook is currently and has been listed on Kelly Crews Realty. This property is listed at $ 1,298,888.00. It has 4 beds bedrooms, 3 baths bathrooms, and is 4200.00 sq ft. The property was built in 2003 year.

