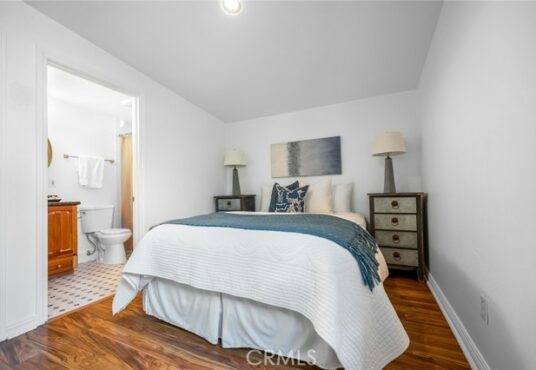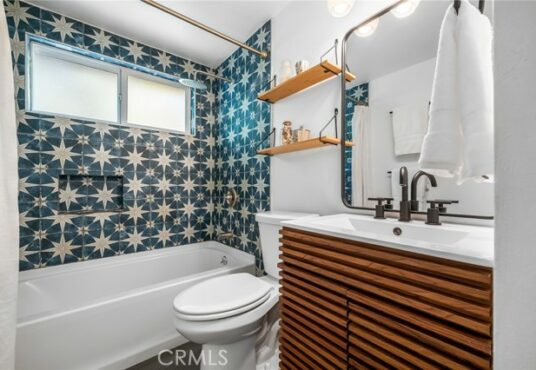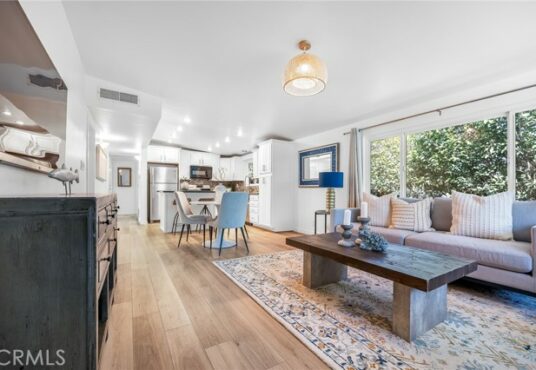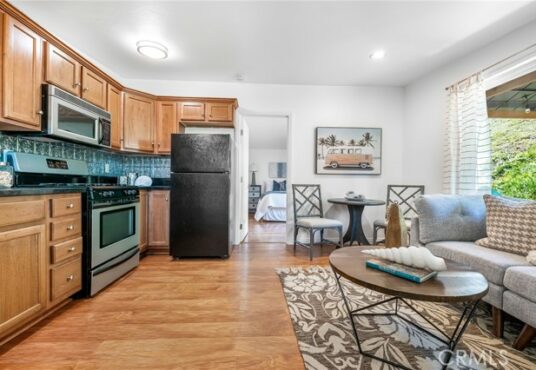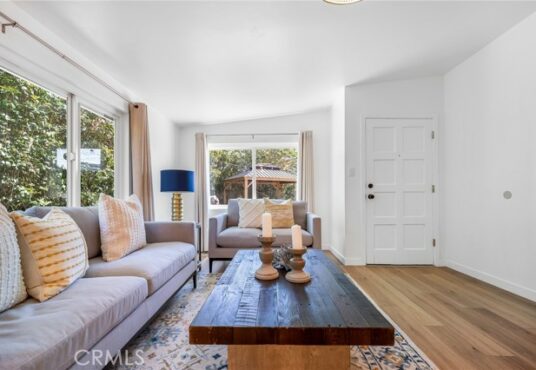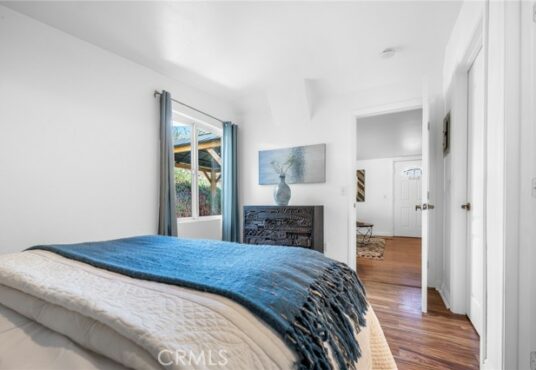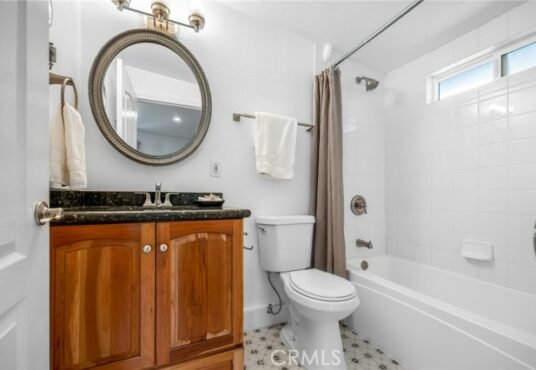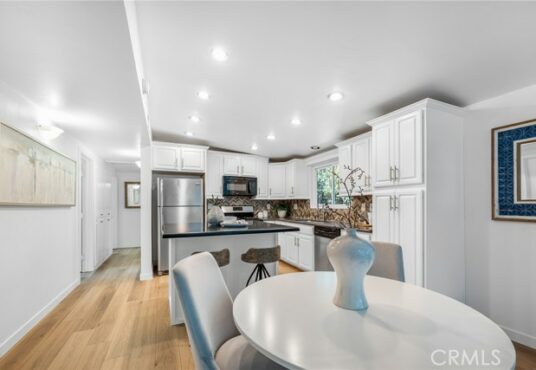2824 Macdonald Oceanside CA 92054
2824 Macdonald Oceanside CA 92054
$ 1,099,000.00
- Date added: 04/06/25
- Post Updated: 2025-04-06 13:01:40
- MLS #: OC25055707
- Bedrooms: 4
- Bathrooms: 2
- Bathrooms Half: 1
- Price Per Square Foot: $ 569.73
- Area: 1929.00 sq ft
- Year built: 1961
- Status: Active
- Type: Single Family Residence
- County Or Parish: San Diego
Share this:
View on map / Neighborhood
School Information
- Middle Or Junior School: Lincoln
- Middle Or Junior School 2: LINCOL
- High School: Oceanside
- High School 2: OCEANS
- High School District: Oceanside Unified
General Info
- Property Condition: Turnkey,Updated/Remodeled
- Number Of Units Total: 2
- Directions: Take I-5 To Mission Ave (Exit 54B) And Head East For About 1.2 Miles. Turn Right Onto Foussat Rd, Then Left Onto Mesa Dr. After 0.2 Miles, Turn Right Onto Macdonald St—The Property Will Be On Your Right.
- Subdivision Name: Oceanside
- Construction Materials: Drywall Walls,Stucco
- Roof: Flat,Membrane
- Assessments: None
- Zoning: 10
- Road Frontage Type: City Street
- Community Features: Biking,Curbs,Dog Park,Foothills,Golf,Hiking,Gutters,Horse Trails,Park,Military Land,Mountainous,Sidewalks,Street Lights,Suburban
- Road Surface Type: Paved
- Stories Total: 1
Interior Details
- Interior Features: Beamed Ceilings,Ceiling Fan(s),In-Law Floorplan,Open Floorplan,Quartz Counters,Recessed Lighting,Storage,Unfurnished
- Common Walls: No Common Walls
- Door Features: ENERGY STAR Qualified Doors,Panel Doors
- Fireplace Features: None
- Security Features: Carbon Monoxide Detector(s),Security Lights,Smoke Detector(s)
- Flooring: Vinyl
- Accessibility Features: 2+ Access Exits,Doors - Swing In,No Interior Steps,Parking
- Eating Area: Family Kitchen
- Spa Features: None
Utilities
- Utilities: Cable Available,Electricity Connected,Natural Gas Connected,Sewer Connected,Underground Utilities,Water Not Available
- Sewer: Public Sewer
- Heating: Forced Air
- Water Source: Public
- Cooling: None
- Appliances: Built-In Range,Dishwasher,ENERGY STAR Qualified Appliances,Freezer,Disposal,Gas Oven,Gas Range,Gas Cooktop,Gas Water Heater,High Efficiency Water Heater,Hot Water Circulator,Ice Maker,Refrigerator,Self Cleaning Oven,Vented Exhaust Fan,Water Heater,Water Line to Refrigerator
- Electric: 220 Volts in Garage,220 Volts in Laundry,Electricity - On Property,Standard
- Laundry YN: 1
Exterior Details
- Parking Features: Driveway,Paved,Driveway Up Slope From Street,Garage Faces Front,Garage - Single Door,On Site,Private,Street
- Pool Features: None
- Exterior Features: Lighting,Rain Gutters
- Parking Total: 2
- Garage Spaces: 2
- Fencing: Average Condition,Wood
- Window Features: Double Pane Windows,Drapes,ENERGY STAR Qualified Windows,Insulated Windows,Screens,Solar Tinted Windows,Tinted Windows
- Architectural Style: Craftsman
- View: Canyon,City Lights,Courtyard
Lot Information
- Lot Features: 0-1 Unit/Acre,Back Yard,Front Yard,Garden,Gentle Sloping,Landscaped,Lawn,Lot 10000-19999 Sqft,Near Public Transit,Park Nearby,Paved,Up Slope from Street,Yard
This Single Family Residence style property is located in Oceanside is currently and has been listed on Kelly Crews Realty. This property is listed at $ 1,099,000.00. It has 4 beds bedrooms, 2 baths bathrooms, and is 1929.00 sq ft. The property was built in 1961 year.

