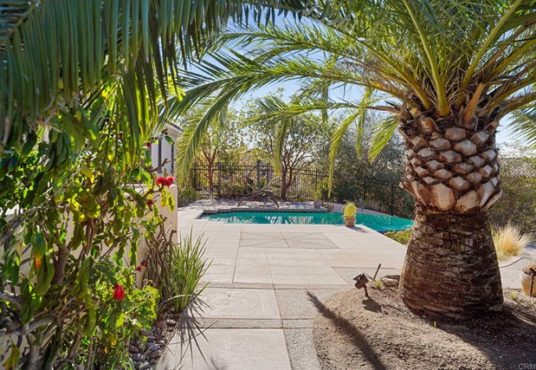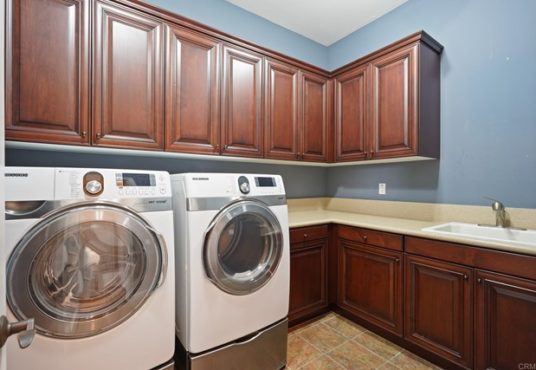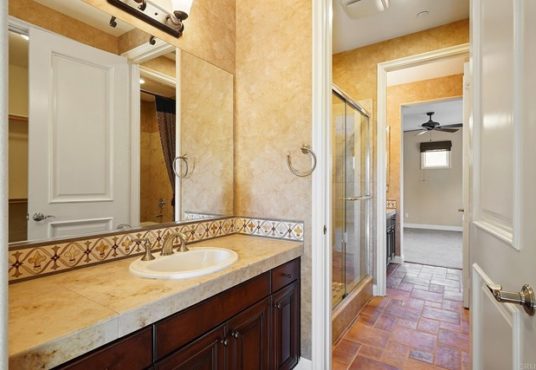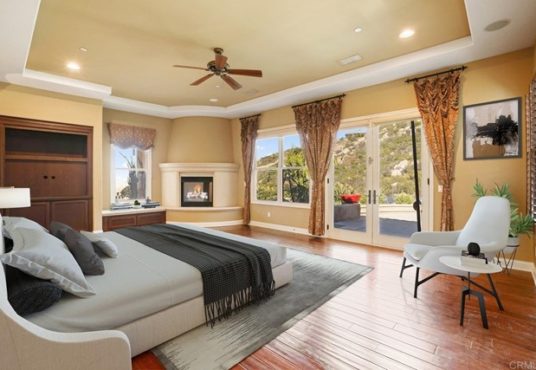9552 Welk View Escondido CA 92026
- Date added: 02/07/21
- Post Updated: 2021-04-10 02:00:34
- MLS #: PTP2100625
- Bedrooms: 4
- Bathrooms: 2
- Bathrooms Half: 2
- Price Per Square Foot: $ 304.30
- Area: 4880.00 sq ft
- Year built: 2006
- Status: Active
- Type: Single Family Residence
- County Or Parish: San Diego
Share this:
Description
Incredible luxury estate in the highly sought after Rimrock gated community. This Mediterranean masterpiece is meticulously manicured with rich landscape/hardscape along with breathtaking panoramic canyon views. Four car tandem garage, three solar systems, infinity-edge pool add to the spectacular outside oasis. Step into the grand foyer with tasteful arches that add timeless dimension throughout the home. The master suite is on the entry-level with an irresistible master bathroom, his and hers walk-in closets, a fireplace, and a private spa. the entry-level also has two family rooms, three fireplaces, grand custom windows, a full laundry room, and intricate finishes and design. The attention to detail is second to none throughout the home including the finish on the handrails, crown molding, exposed beams, tiled backsplashes, warming wood floors and cabinetry, a wine bar, office/den, and butlers galley. The kitchen invites you to a generous island with granite counters, plenty of counter space, and fresh natural light. Upstairs you have 3 bedrooms a wet bar and a loft for additional entertaining. This home is one you will never forget.
View on map / Neighborhood
School Information
- High School District: Valley Center - Pauma
General Info
- Directions: From 15-North, exit Deer Springs Rd., turn right on Deer Springs then left on Champaign Blvd., past Laurence Welk Resort then make a right onto Welk View Dr. Drive up the hill till you reach the Rim Rock manned gate. Tell the Guard that you have a confirmed appointment to see 9552 Welk View Courts. Once you have confirmed with Dennis Bragg Listing agent.
- Roof: Clay,Tile
- Assessments: None
- Zoning: Residential R-1
- Community Features: Curbs,Golf,Mountainous,Sidewalks,Valley,Biking,Hiking
Interior Details
- Common Walls: No Common Walls
- Fireplace Features: Family Room,Living Room,Master Bedroom
- Flooring: Tile,Wood
- Spa Features: Heated,In Ground,Private
- Association Amenities: Guard
Utilities
- Heating: Fireplace(s),Propane,Solar,Zoned
- Water Source: Public
- Cooling: Central Air
- Appliances: 6 Burner Stove,Built-In Range,Convection Oven,Dishwasher,Disposal,Propane Oven,Propane Range,Propane Cooktop,Range Hood,Refrigerator,Self Cleaning Oven
- Laundry YN: 1
- Cooling YN: 1
Exterior Details
- Pool Features: In Ground,Solar Heat
- Parking Total: 8
- Garage Spaces: 4
- Architectural Style: Mediterranean
- View: Canyon,Hills,Mountain(s),Pool,Rocks
Lot Information
- Lot Features: Yard










