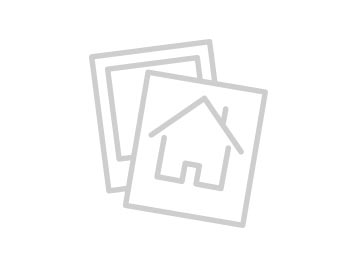21464 Trail Blazer Lane Escondido CA 92029

- Date added: 02/08/21
- Post Updated: 2021-02-08 02:29:55
- MLS #: PTP2100756
- Bedrooms: 4
- Bathrooms: 3
- Price Per Square Foot: $ 340.21
- Area: 2278.00 sq ft
- Year built: 2017
- Status: Active
- Type: Single Family Residence
- County Or Parish: San Diego
Share this:
Description
bit.ly/21464trailblazerlane | bit.ly/21464trailblazerlane3dtour | Welcome to Seabreeze in Harmony Grove Village! Beautiful custom upgrades, open concept living, and first level master suite. Beautiful kitchen opens to the family and dining room and includes textured granite counters, single basin stainless steel sink, full back splash, under cabinet lighting, walk-in pantry, pendant lighting, built-in stove, island with seating, and recessed lighting. Master bathroom has ship lap half wall, tile flooring, dual sinks, walk-in shower with seat and walk-in closet with laminate floors. Sizable loft measures 15×14 and has recessed accent wall with lower storage cabinets (10 cabinet doors), recessed lighting, laminate flooring and j box for chandelier or fan. Back yard is maintenance free with floating deck, California Room w/ recessed lights and j box, turf, and access to back alley. Grand entry has views of vaulted ceiling, beautiful staircase, storage cabinets with laminate accent wall. Stunning staircase has laminate steps with vertical accents. First level bedroom has laminate flooring and is perfect for office space or distance learning. First level full bathroom has tile flooring. 1st level laundry room has upper storage cabinets and big basin sink. Stunning master suite boasts laminate flooring, barn door to bathroom, and accent wall. No direct neighbor on one side. Garage has tankless water heater and painted walls. Open concept space allows you to see the ship lap accent wall and second sliding door in the dining area. Entry hallway to master has lower storage cabinets and laminate accent wall. Upstairs loft, hallway and bedrooms have laminate flooring. Family room has optional sliding door, recessed lighting, laminate flooring, j box, and window frames. Upstairs full bathroom has dual sinks with extra storage below. Storage cabinets with accent wall at garage entry. Upstairs storage cabinets. Harmony Grove Village is a master planned community with gorgeous …
View on map / Neighborhood
School Information
- High School District: Escondido Union
General Info
- Property Condition: Turnkey
- Directions: FWY 78 to Nordahl. Head south. R on Country Club, at dead end turn R to stay on Country Club, R on Country Living Way, L on Trail Blazer.
- Assessments: CFD/Mello-Roos
- Zoning: R1
- Community Features: Horse Trails,Hiking,Park
Interior Details
- Common Walls: No Common Walls
- Fireplace Features: None
- Association Amenities: Barbecue,Hiking Trails,Horse Trails,Playground,Pool
Utilities
- Sewer: Public Sewer
- Water Source: Public
- Cooling: Central Air
- Appliances: Disposal,Microwave,Portable Dishwasher
- Laundry YN: 1
- Cooling YN: 1
Exterior Details
- Pool Features: Community
- Parking Total: 2
- Garage Spaces: 2
- View: Neighborhood
Lot Information
- Lot Features: Sprinklers Drip System
