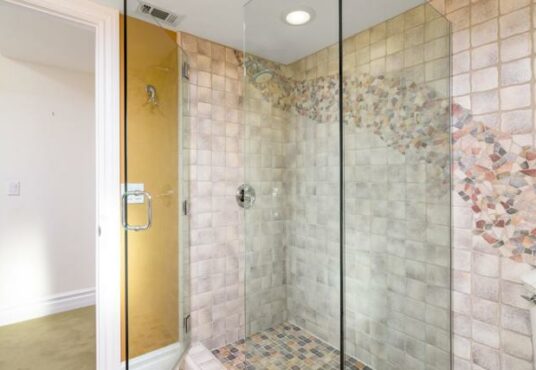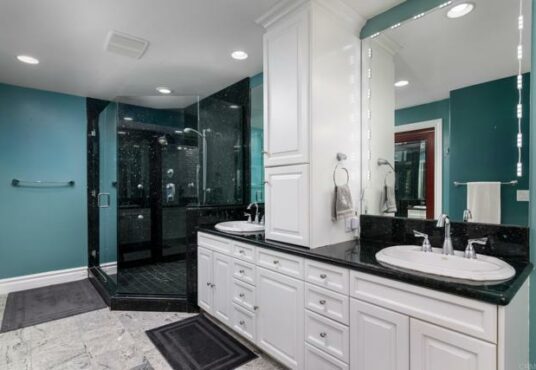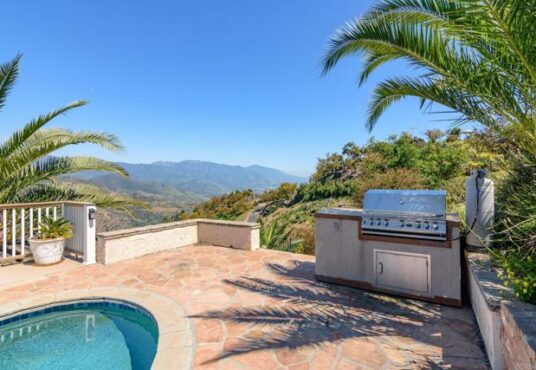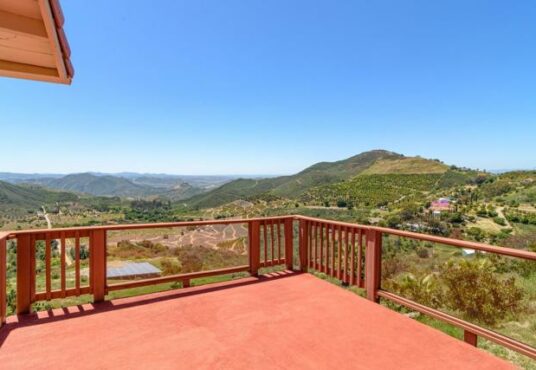482 Rainbow Crest Rd Fallbrook CA 92028
482 Rainbow Crest Rd Fallbrook CA 92028
$ 1,675,000.00
- Date added: 05/31/23
- Post Updated: 2023-10-10 09:50:07
- MLS #: PTP2302529
- Bedrooms: 6
- Bathrooms: 6
- Price Per Square Foot: $ 295.62
- Area: 5666.00 sq ft
- Year built: 1973
- Status: Active
- Type: Single Family Residence
- County Or Parish: San Diego
Share this:
View on map / Neighborhood
School Information
- High School District: Fallbrook Union
General Info
- Property Condition: Additions/Alterations,Updated/Remodeled
- Directions: Do not follow GPS which will take you down an old off road. Follow below: From 76: Hwy 76 to turn left on Rice Canyon Rd. Stay on Rice Canyon Rd all the way until Rainbow Heights Rd. Turn right on Rainbow Heights Rd. Stay on Rainbow Heights Rd all the way until Rainbow Crest Rd. Turn right on Rainbow Crest Rd. Stay on Rainbow Crest Rd all the way & keep right on Rainbow Crest Rd at end split (do not go down Gomez Creek Rd). Make sharp right onto driveway. DO NOT TAKE HUNTLEY RD OR GOMEZ CREEK RD. From 15: 15N to exit Mission Rd/Fallbrook. Turn right on Old Hwy 395. Turn left to stay on Old Hwy 395. Turn right on Rainbow Glen. Keep left towards Rainbow Valley Rd. Turn right on 8th St. 8th St becomes Rice Canyon Rd. Keep right towards Rice Canyon Rd. Make quick left on Rainbow Heights Rd. Stay on Rainbow Heights Rd all the way until Rainbow Crest Rd. Turn right on Rainbow Crest Rd. Stay on Rainbow Crest Rd all the way & keep right on Rainbow Crest Rd at end split (do not go down Gomez Creek Rd). Make sharp...
- Roof: Flat,Spanish Tile
- Exclusions: Recliner chairs
- Assessments: Unknown
- Zoning: A-8
- Inclusions: All equipment, appliances & furniture in property to convey/available (including media center TV & amp, solar, custom-size bed in basement, appliances, wine cooler, wine fridge, BBQ's, office desk, etc.)
- Community Features: Mountainous,Valley
- Stories Total: 3
- Basement: Finished
Interior Details
- Interior Features: 2 Staircases,Balcony,Bar,Beamed Ceilings,Built-in Features,Cathedral Ceiling(s),Ceiling Fan(s),Crown Molding,Granite Counters,High Ceilings,Living Room Balcony,Living Room Deck Attached,Open Floorplan,Pantry,Partially Furnished,Recessed Lighting,Stone Counters,Storage,Tray Ceiling(s),Two Story Ceilings,Wet Bar,Wired for Data,Wired for Sound
- Common Walls: No Common Walls
- Door Features: Double Door Entry,Mirror Closet Door(s),Panel Doors,Sliding Doors
- Fireplace Features: Den,Dining Room,Family Room,Fire Pit,Living Room,Masonry,Master Bedroom,Outside,Patio,See Remarks,See Through,Two Way
- Security Features: Automatic Gate,Carbon Monoxide Detector(s),Smoke Detector(s),Wired for Alarm System
- Flooring: See Remarks,Carpet,Tile,Wood
- Eating Area: Area,Breakfast Counter / Bar,Breakfast Nook,Country Kitchen,Dining Room,See Remarks,Separated
- Spa Features: Above Ground,Private,See Remarks
Utilities
- Utilities: Propane,See Remarks,Cable Not Available,Electricity Connected
- Heating: Baseboard,Central,Combination,Electric,Fireplace(s),Forced Air,Propane,See Remarks,Solar,Zoned
- Water Source: Public
- Cooling: Central Air,Wall/Window Unit(s),Zoned
- Appliances: 6 Burner Stove,Barbecue,Built-In Range,Built-In,Convection Oven,Dishwasher,Double Oven,Freezer,Disposal,Ice Maker,Instant Hot Water,Microwave,Propane Oven,Propane Cooktop,Range Hood,Refrigerator,Self Cleaning Oven,Tankless Water Heater,Warming Drawer,Water Heater,Water Purifier
- Electric: 220 Volts
- Laundry YN: 1
- Cooling YN: 1
Exterior Details
- Parking Features: Carport,Converted Garage,Covered,Driveway,Driveway - Combination,Concrete,Private,See Remarks
- Pool Features: Heated with Propane,In Ground,Private,See Remarks,Solar Heat,Waterfall
- Exterior Features: Barbecue Private,Lighting,Satellite Dish
- Parking Total: 23
- Garage Spaces: 0
- Fencing: Electric,Security,See Remarks,Wrought Iron
- Window Features: Casement Windows,Double Pane Windows,French/Mullioned,Plantation Shutters,Screens,Stained Glass,Tinted Windows
- Architectural Style: Craftsman
- View: Canyon,Hills,Meadow,Mountain(s),Neighborhood,Ocean,Orchard,Panoramic,Park/Greenbelt,Pasture,Rocks,See Remarks,Trees/Woods,Valley,Water
Lot Information
- Lot Features: Agricultural,Back Yard,Front Yard,Garden,Landscaped,Lot Over 40000 Sqft,Ranch,Rocks,Secluded,Value In Land,Yard
This Single Family Residence style property is located in Fallbrook is currently and has been listed on Kelly Crews Realty. This property is listed at $ 1,675,000.00. It has 6 beds bedrooms, 6 baths bathrooms, and is 5666.00 sq ft. The property was built in 1973 year.










