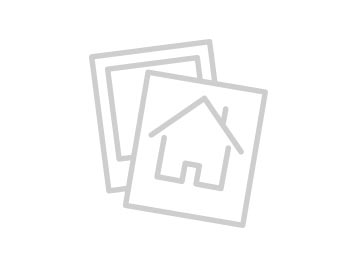35 Chuckwagon Rolling Hills CA 90274
35 Chuckwagon Rolling Hills CA 90274

$ 4,500,000.00
- Date added: 11/12/21
- Post Updated: 2021-11-12 19:10:36
- MLS #: PV21247410
- Bedrooms: 5
- Bathrooms: 6
- Price Per Square Foot: $ 998.67
- Area: 4506.00 sq ft
- Year built: 1998
- Status: Active
- Type: Single Family Residence
- County Or Parish: Los Angeles
Share this:
View on map / Neighborhood
School Information
- High School District: Palos Verdes Peninsula Unified
General Info
- Number Of Units Total: 1
- Directions: End of Chuckwagon on the right.
- Construction Materials: Stucco
- Roof: Flat Tile,Shingle
- Assessments: Unknown
- Zoning: RHRAS1
- Road Frontage Type: Private Road
- Community Features: Hiking,Horse Trails,Park,Rural
- Road Surface Type: Paved
- Stories Total: 1
Interior Details
- Interior Features: In-Law Floorplan,Balcony,Bar,Built-in Features,Cathedral Ceiling(s),Coffered Ceiling(s),Granite Counters,High Ceilings,Pantry,Recessed Lighting,Storage,Wet Bar
- Common Walls: No Common Walls
- Door Features: Double Door Entry,French Doors,Mirror Closet Door(s)
- Fireplace Features: Family Room,Living Room,Master Bedroom,Fire Pit
- Security Features: 24 Hour Security,Gated with Attendant,Carbon Monoxide Detector(s),Fire and Smoke Detection System,Gated Community,Gated with Guard,Security Lights,Smoke Detector(s)
- Flooring: Carpet,Stone,Tile
- Accessibility Features: 36 Inch Or More Wide Halls,Doors - Swing In,No Interior Steps
- Eating Area: Area,Breakfast Counter / Bar,Breakfast Nook,Family Kitchen,In Family Room,In Kitchen
- Spa Features: Private,Gunite
- Association Amenities: Pickleball,Barbecue,Outdoor Cooking Area,Picnic Area,Tennis Court(s),Hiking Trails,Horse Trails,Pets Permitted,Guard,Security,Controlled Access
Utilities
- Utilities: Cable Available,Electricity Connected,Natural Gas Connected,Phone Available,Sewer Not Available,Water Connected
- Sewer: Conventional Septic
- Heating: Central
- Water Source: Public
- Cooling: Central Air
- Appliances: 6 Burner Stove,Built-In Range,Dishwasher,Double Oven,Electric Oven,Freezer,Disposal,Gas Cooktop,Gas Water Heater,Ice Maker,Range Hood,Recirculated Exhaust Fan,Refrigerator,Trash Compactor,Vented Exhaust Fan,Warming Drawer
- Electric: Electricity - On Property
- Laundry YN: 1
- Cooling YN: 1
Exterior Details
- Parking Features: Direct Garage Access,Driveway,Garage,Garage Faces Front,Garage - Two Door,RV Access/Parking
- Pool Features: Private,Black Bottom,Filtered,In Ground,Pebble,Waterfall
- Parking Total: 10
- Garage Spaces: 3
- Fencing: Average Condition,Split Rail
- Architectural Style: Custom Built,Traditional
- View: Canyon,City Lights,Coastline,Harbor,Mountain(s),Neighborhood,Ocean,Panoramic,Pool,Water
Lot Information
- Lot Features: Back Yard,Cul-De-Sac,Sloped Down,Greenbelt,Horse Property,Landscaped,Lawn,Lot Over 40000 Sqft,Rectangular Lot,Park Nearby,Sprinkler System,Yard
This Single Family Residence style property is located in Rolling Hills is currently and has been listed on Kelly Crews Realty. This property is listed at $ 4,500,000.00. It has 5 beds bedrooms, 6 baths bathrooms, and is 4506.00 sq ft. The property was built in 1998 year.

