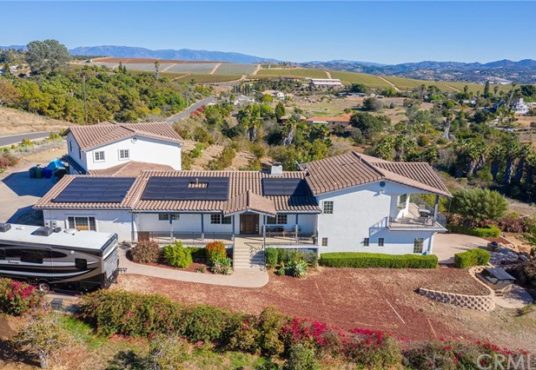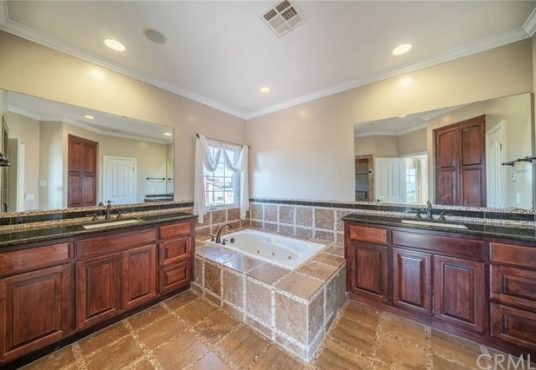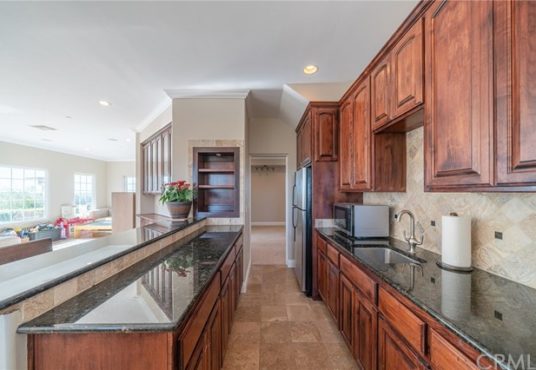6076 Las Tunas Oceanside CA 92057
- Date added: 02/04/21
- Post Updated: 2021-02-04 10:51:33
- MLS #: PW20253057
- Bedrooms: 5
- Bathrooms: 4
- Bathrooms Half: 1
- Price Per Square Foot: $ 228.22
- Area: 5258.00 sq ft
- Year built: 1977
- Status: Active
- Type: Single Family Residence
- County Or Parish: San Diego
Share this:
Description
Welcome to this one of a kind custom home in Morro Hills. Located on the hill top with a gated entrance on 5.88 acre lot with vast panoramic views. Classic Spanish Hacienda with stellar views, on clear days you can see the ocean, a 5 stall horse stable that’s perfect for an equestrian and an anyone who loves to entertain. Gorgeous travertine floors, oversized bedrooms, lavish baths, whole house wired for sound, media room equipped for a private movie theatre, amazing recreation/game room, fully equipped bar that creates the perfect environment for entertaining family and guests. Spacious kitchen with granite countertops, dual ovens, breakfast bar, and amazing tile floors with custom design. An amazing potential as an income producing property with 400 avocado trees yielding an average of $20k per year income, and a gorgeous organic orchard. Two storage units in the garage approx. 10×14. RV parking. All appliances included refrigerators, washer, dryer, and pool table. Come check out this beautiful rare home!
View on map / Neighborhood
School Information
- High School District: Fallbrook Union
General Info
- Number Of Units Total: 1
- Directions: Sleeping Indian Rd & N. River
- Subdivision Name: Oceanside
- Construction Materials: Stucco
- Assessments: Unknown
- Zoning: A
- Inclusions: Refrigerator, washer, dryer, pool table.
- Community Features: Horse Trails,Mountainous
Interior Details
- Interior Features: 2 Staircases,In-Law Floorplan,Balcony,Bar,Built-in Features,Ceiling Fan(s),Crown Molding,Dry Bar,Granite Counters,Living Room Deck Attached,Pantry,Partially Furnished,Recessed Lighting,Stone Counters,Storage,Tile Counters,Wet Bar,Wired for Sound
- Common Walls: No Common Walls
- Fireplace Features: Family Room
- Security Features: Automatic Gate,Carbon Monoxide Detector(s),Security System,Smoke Detector(s)
- Flooring: Tile,Wood
- Eating Area: Breakfast Counter / Bar,Family Kitchen,In Family Room,Dining Room,In Kitchen,In Living Room
- Spa Features: None
Utilities
- Utilities: Electricity Available,Propane
- Sewer: Septic Type Unknown
- Heating: Central,Propane,Solar
- Water Source: Public
- Cooling: Central Air
- Appliances: Dishwasher,Double Oven,Electric Oven,Microwave,Refrigerator
- Electric: Standard
- Laundry YN: 1
- Cooling YN: 1
Exterior Details
- Parking Features: Direct Garage Access,Driveway,Garage,Garage Faces Front,Gated,Oversized,Private,RV Access/Parking
- Pool Features: None
- Exterior Features: Rain Gutters
- Parking Total: 3
- Garage Spaces: 3
- Architectural Style: Spanish
- View: Canyon,Coastline,Courtyard,Hills,Mountain(s),Ocean,Orchard,Panoramic,Trees/Woods
Lot Information
- Lot Features: Agricultural - Tree/Orchard,Back Yard,Horse Property,Sprinkler System










