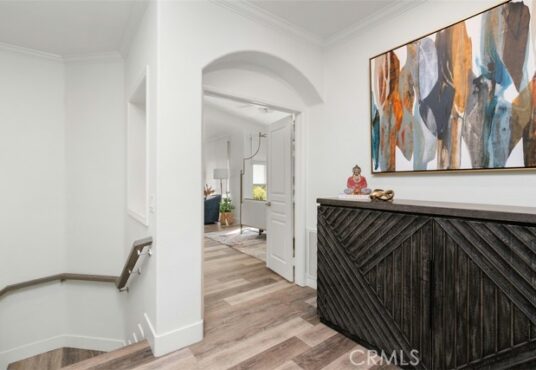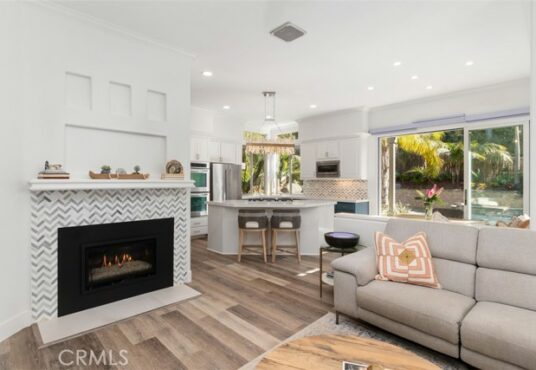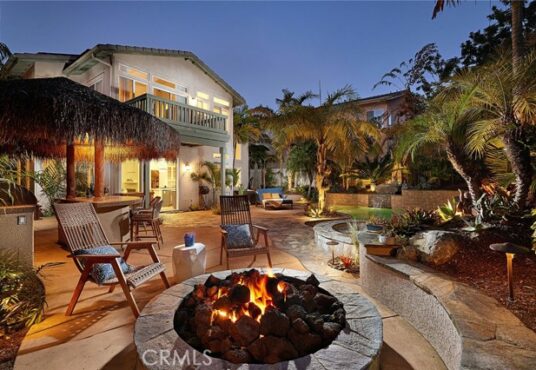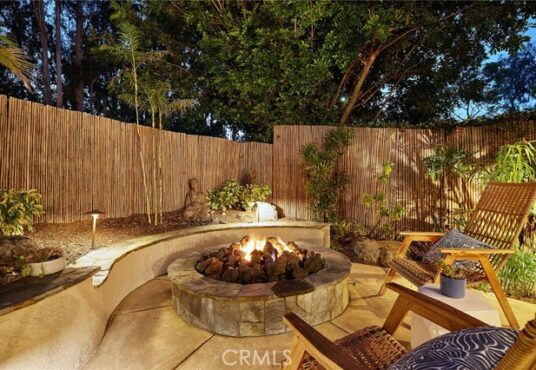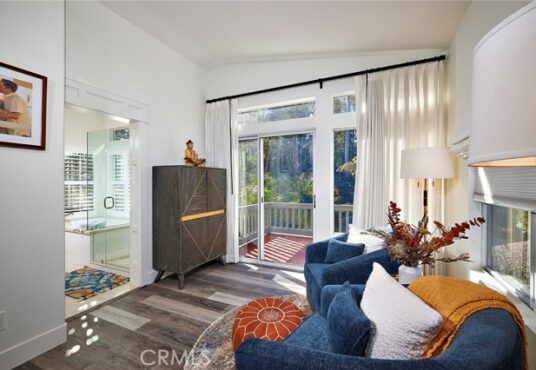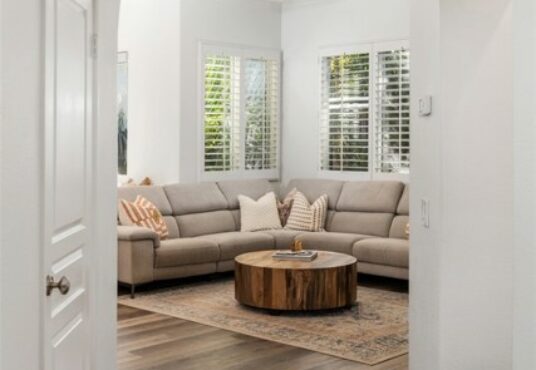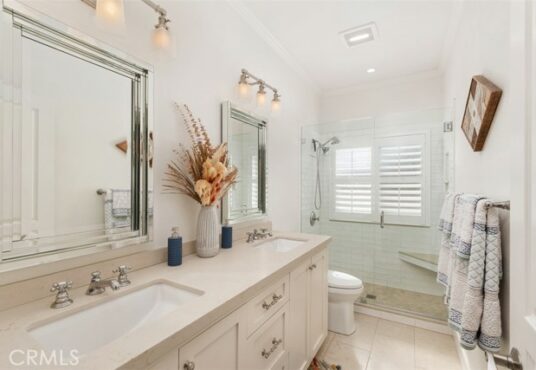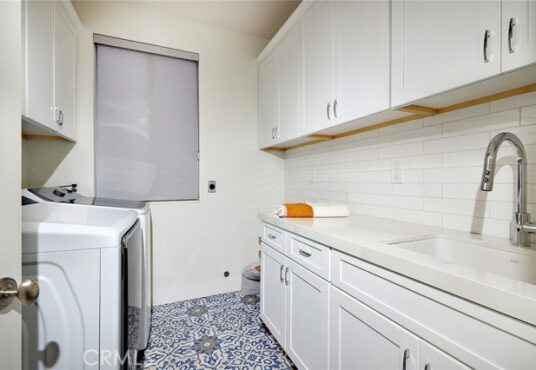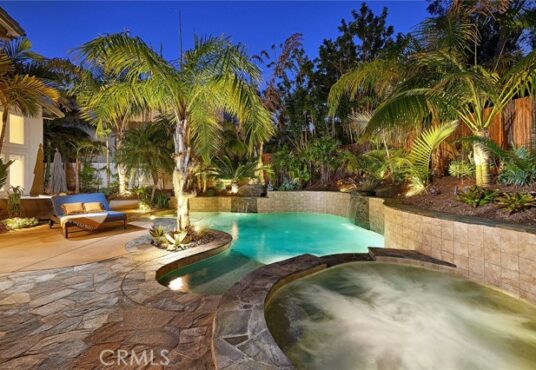5305 Forecastle Carlsbad CA 92008
5305 Forecastle Carlsbad CA 92008
$ 2,200,000.00
- Date added: 05/15/24
- Post Updated: 2024-05-20 01:30:46
- MLS #: PW24089719
- Bedrooms: 4
- Bathrooms: 2
- Price Per Square Foot: $ 935.77
- Area: 2351.00 sq ft
- Year built: 1997
- Status: Active
- Type: Single Family Residence
- County Or Parish: San Diego
Share this:
View on map / Neighborhood
School Information
- High School: Sage Creek
- High School 2: SAGECR
- High School District: Carlsbad Unified
General Info
- Property Condition: Turnkey,Updated/Remodeled
- Number Of Units Total: 1
- Directions: South on El Camino Real, rt on Jackspar, left onto Forecastle Court
- Subdivision Name: Carlsbad West
- Construction Materials: Concrete
- Roof: Concrete
- Exclusions: Washer and Dryer; sellers personal belongings
- Assessments: None
- Zoning: R1
- Inclusions: barstools at Cabana, table and bench for breakfast nook, refrigerator, chandeliers
- Road Frontage Type: City Street
- Community Features: Biking,Curbs,Golf,Hiking,Gutters,Sidewalks,Storm Drains,Street Lights,Suburban
- Road Surface Type: Paved
- Stories Total: 2
Interior Details
- Interior Features: Balcony,Bar,Built-in Features,Cathedral Ceiling(s),Ceiling Fan(s),Crown Molding,Dry Bar,High Ceilings,Open Floorplan,Pantry,Quartz Counters,Recessed Lighting,Sunken Living Room,Wainscoting,Wired for Sound
- Common Walls: No Common Walls
- Fireplace Features: Family Room,Primary Bedroom,Fire Pit
- Security Features: Carbon Monoxide Detector(s),Smoke Detector(s),Wired for Alarm System
- Flooring: Tile,Wood
- Accessibility Features: 2+ Access Exits,Entry Slope Less Than 1 Foot
- Eating Area: Breakfast Counter / Bar,Breakfast Nook,Dining Room,In Kitchen
- Spa Features: Private,Heated,In Ground
- Association Amenities: Hiking Trails,Management
Utilities
- Utilities: Cable Connected,Electricity Connected,Natural Gas Connected,Sewer Connected,Water Connected
- Sewer: Public Sewer
- Heating: Fireplace(s),Forced Air,Solar
- Water Source: Public
- Cooling: Central Air
- Appliances: 6 Burner Stove,Built-In Range,Convection Oven,Dishwasher,Double Oven,Disposal,Gas Range,Ice Maker,Microwave,Range Hood,Refrigerator,Self Cleaning Oven,Water Line to Refrigerator
- Electric: 220 Volts in Garage,220 Volts in Laundry,Photovoltaics Third-Party Owned
- Laundry YN: 1
- Cooling YN: 1
Exterior Details
- Parking Features: Direct Garage Access,Driveway - Combination,Garage,Garage Faces Front,Garage - Three Door,Off Street
- Pool Features: Private,Pebble,Waterfall
- Exterior Features: Balcony,Barbecue Private,Rain Gutters
- Parking Total: 6
- Garage Spaces: 3
- Fencing: Excellent Condition
- Window Features: Bay Window(s),Drapes,Insulated Windows,Plantation Shutters,Screens,Wood Frames
- Architectural Style: Traditional
- View: None
Lot Information
- Lot Features: 0-1 Unit/Acre,Front Yard,Landscaped,Patio Home,Sprinkler System
This Single Family Residence style property is located in Carlsbad is currently and has been listed on Kelly Crews Realty. This property is listed at $ 2,200,000.00. It has 4 beds bedrooms, 2 baths bathrooms, and is 2351.00 sq ft. The property was built in 1997 year.

